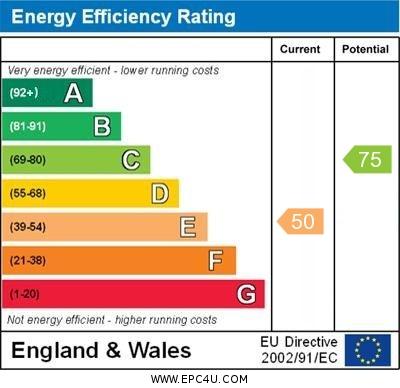No longer on the market
This property is no longer on the market
Similar properties
Discover similar properties nearby in a single step.
2 bedroom cottage
Key information
Features and description
- Tenure: Freehold
- Attractive cottage with views over adjoining fields
- Some updating required
- Wealth of character
- Dining hall with natural stone fireplace
- Sitting room with feature inglenook fireplace
- Kitchen/breakfast room
- Cloakroom
- 2 bedrooms
- Integral garage
- Secluded gardens
Video tours
LOCATION: The thriving village of Henstridge boasts two good public houses within walking distance, a village shop and post office, primary school, village hall and community playing fields. Just over a mile away is Stalbridge with a range of local shops and Dikes, an award-winning independent supermarket supplying most shopping needs. The historic Abbey town of Sherborne and Wincanton are both about 6 miles distance away. Yeovil and Dorchester are easy driving distance. Communication to London is excellent with a choice of direct lines from Templecombe (2 miles away) to Waterloo in just over two hours, or from Castle Cary (12 miles away) into Paddington in 90 minutes. Road access is either via the A30 or by going to the main A303 at Wincanton. Henstridge lies on the Somerset/Dorset border in the Blackmore Vale.
ACCOMMODATION
GROUND FLOOR
Storm porch to front door with glazed inserts.
DINING HALL: Natural stone fireplace with hearth and mantle, herringbone patterned wood block flooring, painted panelling to dado height, windows to front and rear aspects with deep display window sills, ceiling beam, radiator and cupboard housing electric trip switches.
SITTING ROOM: 13’3” x 12’6” x 9’3” (to front of inglenook) A cosy sitting room with feature inglenook fireplace with open grate and bread oven, herringbone patterned parquet flooring, radiator, window to front aspect and two wall light points.
INNER HALLWAY: Cloaks cupboard, stairs to first floor and herringbone patterned parquet flooring.
KITCHEN/BREAKFAST ROOM: 22’6” x 10’ Twin butler sink set into a solid wood working surface. Range of oak fronted wall, drawer and base units with working surface over, fitted dresser unit, eye level double oven, inset electric hob, tiled floor, two double glazed windows to rear aspect overlooking fields, exposed stone work, integrated fridge/freezer, washing machine and dishwasher, oil fired boiler, radiator, doors to integral garage and garden.
CLOAKROOM: Low level WC, wash hand basin, radiator, single glazed window to side aspect, fully tiled to three walls and fitted shelving.
From the inner hallway stairs to:
FIRST FLOOR
LANDING/STUDY AREA: Fitted with an excellent range of office furniture incorporating a desk, shelving and cupboards, triple aspect windows with views over the garden and fields.
BEDROOM 1: 13’6” x 12’7” (excluding large recess) Windows to front and rear aspects with far reaching countryside views, radiator, fitted wardrobe and door to:
BEDROOM 2: 19’2” (narrowing to 9’4”) x 16’5” A spacious L shaped room with triple aspect windows with an outlook over the garden and fields. Radiator, built-in cupboard and door to:
EN-SUITE BATH/SHOWER ROOM: Corner bath, wash hand basin, low level WC, shower cubicle, heated towel rail, fully tiled walls, exposed stonework and window to rear aspect.
OUTSIDE
A driveway provides off road parking and access to a large integral garage. To the side of the driveway is a raised area of lawn with shrubs and flower borders, mature trees and a back drop of a natural stone wall. A pathway runs along the rear of the property and extends to a delightful cottage garden with a large shrub bed interspersed with trees with a grass pathway running around the perimeter. Summer house, oil fired boiler and oil storage tank.
INTEGRAL GARAGE: 19’1” x 16’5” Large integral garage with light and power. Door to kitchen and windows to front and rear aspects.
SERVICES: Mains water, electricity, drainage, oil fired central heating and telephone all subject to the usual utility regulations.
AGENTS NOTE: Solar PV panels generating free electricity and an annual income.
COUNCIL TAX BAND: D
TENURE: Freehold
VIEWING: Strictly by appointment through the agents.
About this agent

Similar properties
Discover similar properties nearby in a single step.




















