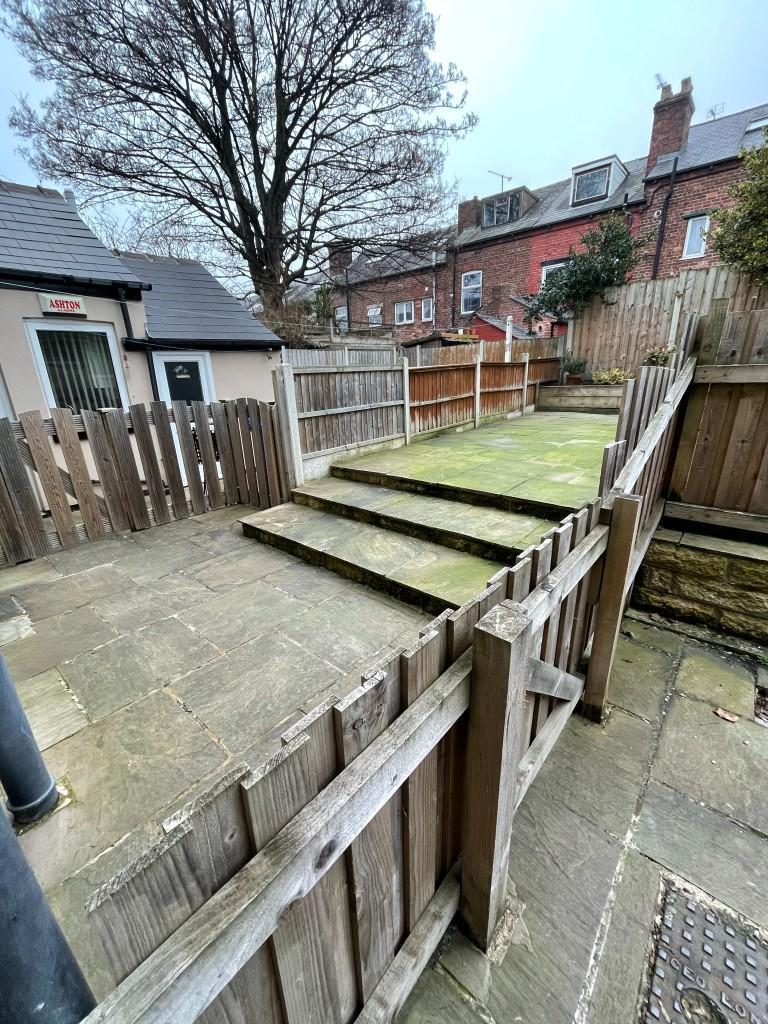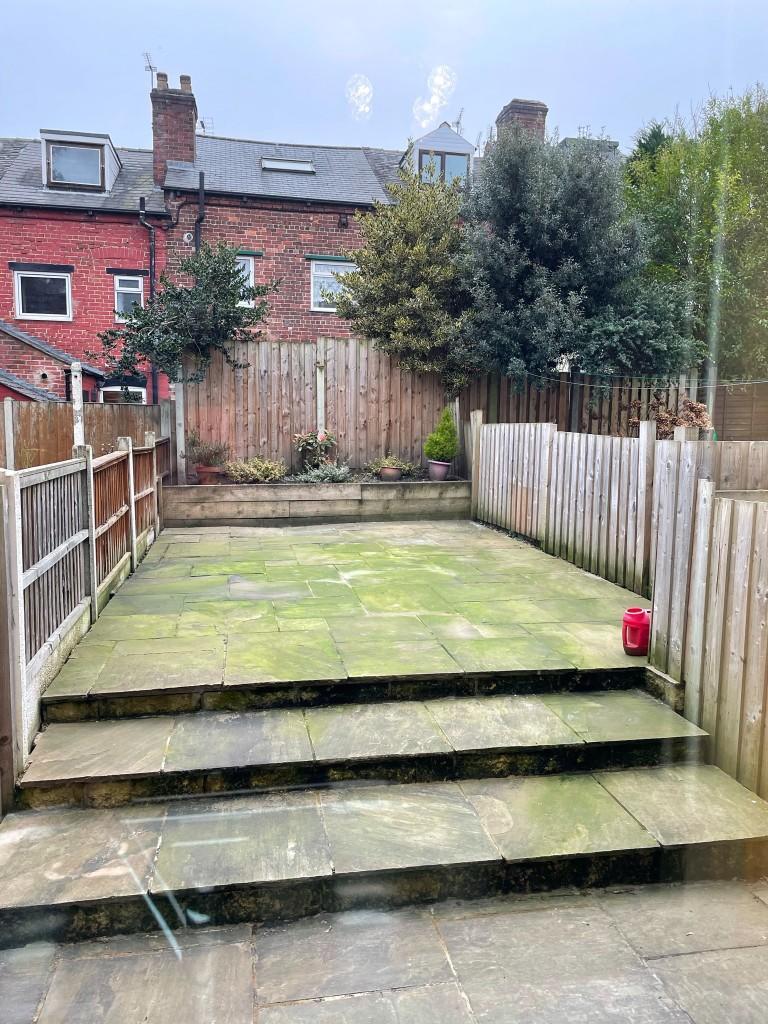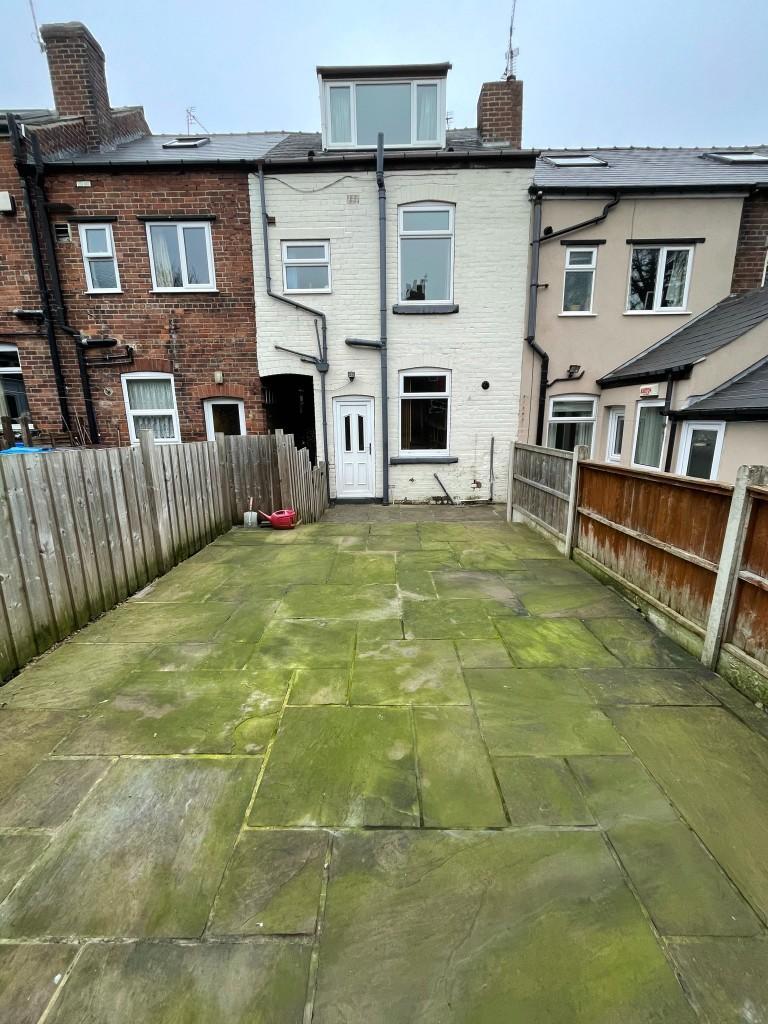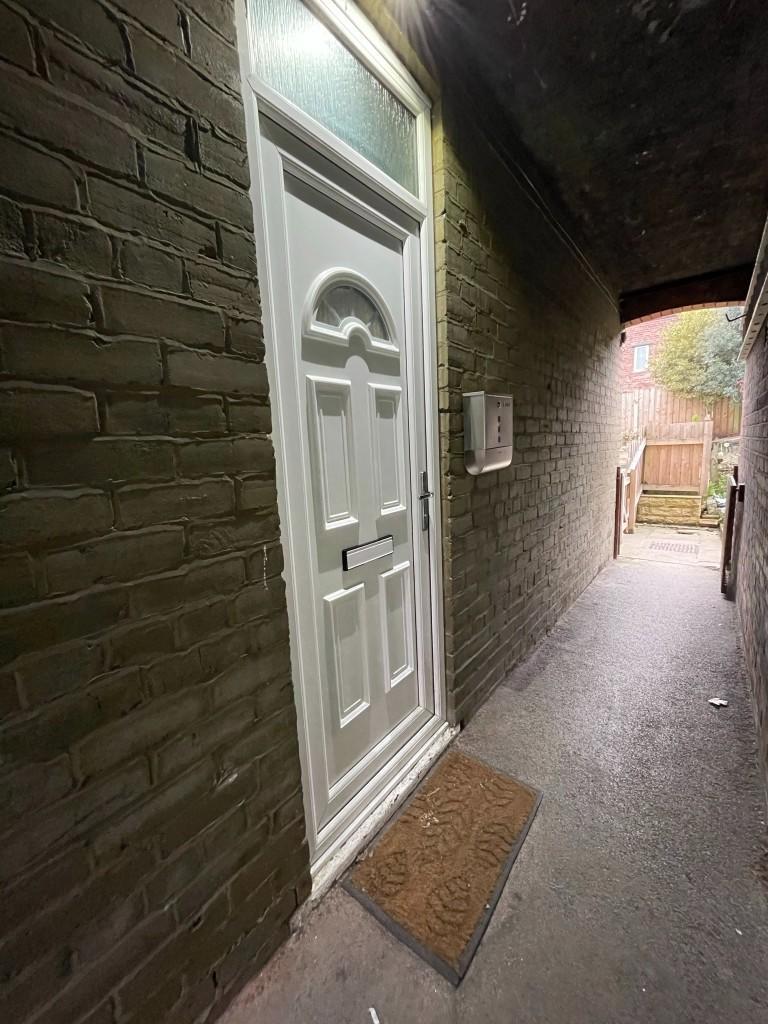3 bedroom terraced house to rent
Key information
Letting details
- Availability date: 20 Feb 2025
- Unfurnished
- Deposit: £995
Features and description
Spacious 3 storey, 3 bedroom property in the heart of Walkley. The property briefly comprises of:
- Living room
- Dining room
- 3 double bedrooms (including large attic bedroom)
- Cellar
- Rear enclosed yard
The property can be accessed by both the side and rear doors. The side door leads into the entrance hallway, from which you can access the living room. The lounge is front facing and tastefully decorated with a teal feature fireplace wall and black electric fireplace.
The kitchen, to the rear of the property, is large enough to comfortably fit a dining table and chairs. The kitchen is modern with walnut wooden units, mottled black worktops and matching tile effect flooring. The oven and washing machine are included, and a fridge freezer can be provided if required. The basin is located under the window with views of the rear yard.
There is a door leading from the kitchen into the cellar, which is full size with plenty of storage space.
Upstairs, there is the master bedroom which is generously large, situated to the entire front of the property and over the alleyway. Complete with integrated cupboard, this room is more than big enough to fit any size bed and accompanying furniture.
Across the hallway is the second bedroom, also double in size, and family bathroom. There is a white 3 piece suite (WC, basin and bath) as well as a separate enclosed corner shower cubicle.
On the top floor is the third bedroom, again a generous double in size. The rooms is neutrally decorated in a pale mushroom colour.
To the front of the property is a walled forecourt area while a passageway leads round the rear of the home to an enclosed garden for low maintenance, with a paved patio area.
The property has been kept to a very high standard, and is tastefully decorated throughout.
Measurements:
Ground floor:
- Lounge - 11' 10'' x 11' 9 (3.60m x 3.58m)
- Dining Kitchen - 11' 9'' x 11' 8 (3.58m x 3.55m)
First/middle floor:
- Bedroom One - 16' 1'' x 11' 9 (4.90m x 3.58m)
- Bedroom Two - 9' 4'' x 9' 0 (2.84m x 2.74m)
- Bathroom/WC - 9' 4'' x 6' 9 (2.84m x 2.06m)
Second/top floor:
- Attic Bedroom Three - 13' 8'' x 13' 3 (4.16m x 4.04m)
Property certificates and ratings
- Council tax band: A
- EPC rating: D
The house comes complete with current gas, energy and electrical certificates and standard.
Restrictions and applications
- No smoking is permitted within the property under any circumstance
- Pets are permitted with a higher deposit (the equivalent of 5 weeks' rent rather than 4)
- All applicants must be 18 years of age or older
- All applicants in receipt of universal credit must obtain a suitable guarantor earning £36,000 per year or more
About this agent





















