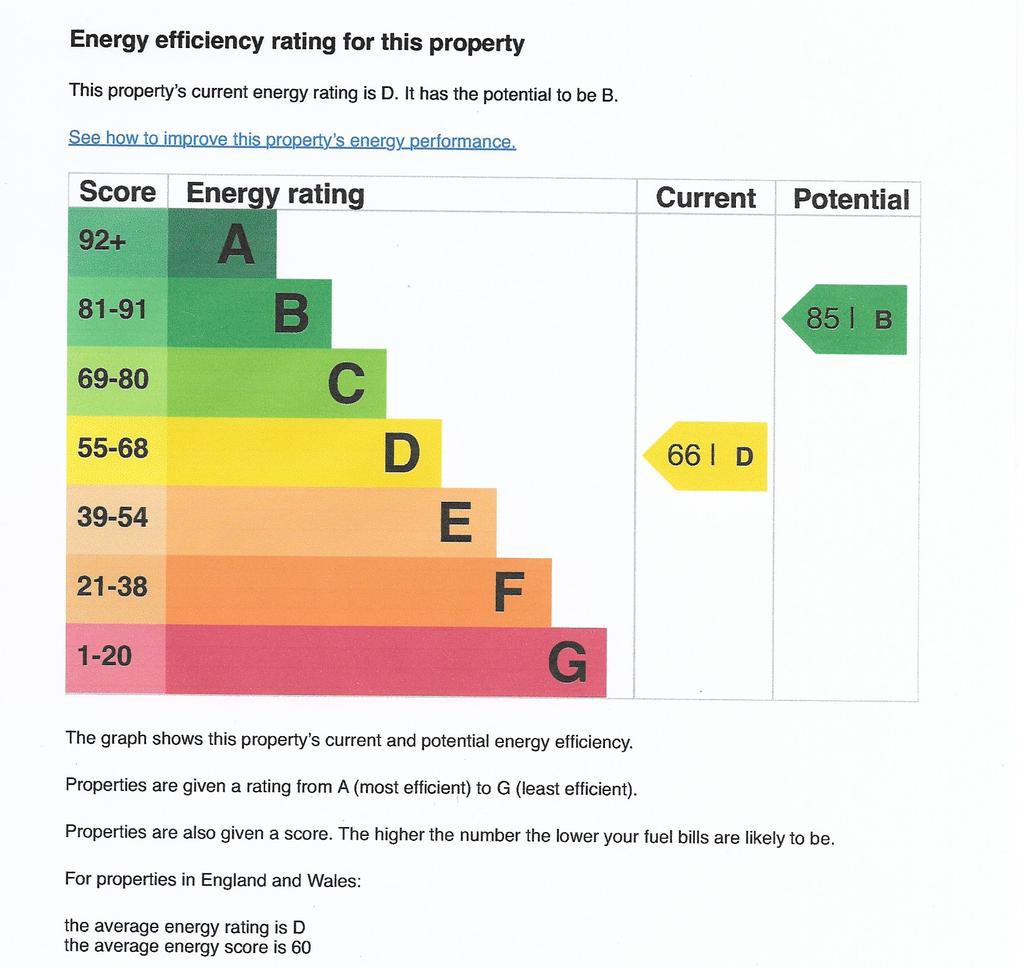No longer on the market
This property is no longer on the market
Similar properties
Discover similar properties nearby in a single step.
3 bedroom end of terrace house
Key information
Features and description
- Tenure: Freehold
- Attractive 3 bedroom end terraced house
- Gas central heating + upvc double glazing
- Detached garage + parking
- Enclosed rear garden
- No forward chain + offers invited
- Call nigel to view
AN ATTRACTIVE END TERRACED HOUSE IN POPULAR SETTING BENEFITTING FROM A DETACHED GARAGE PLUS PARKING.
The accommodation which benefits from UPVC double glazing and gas fired central heating comprises:
ENTRANCE PORCH:
Glazed front door to
ENTRANCE HALL:
Stairs to first floor.
LOUNGE: 12'0" x 11'0" (3.65m x 3.36m)
Large picture window to front elevation. Feature gas fire incorporating back boiler for central heating and hot water supply.
KITCHEN / DINING ROOM: 17'3" x 10'6" (5.28m x 3.20m)
Range of wall cabinets and base cupboards with worktops over. Electric oven and hob with extractor fan over. Space for fridge and freezer appliances. One and half bowl sink. Open to DINING / FAMILY area with built in cupboard. Large window to rear garden. Door to:
UTILITY LOBBY: 7'8" x 3'10" (2.36m x 1.17m)
Wall cabinet plus worktop with space and plumbing for washing machine. Window to rear elevation plus door to rear garden.
FIRST FLOOR LANDING:
Airing cupboard with hot water tank. Access to loft space.
BEDROOM 1:11'1" x 9'0" (3.38m x 2.76m)
Range of built in wardrobes. Window to rear elevation.
BEDROOM 2: 12'0" x 8'6" plus door recess (3.66m x 2.59m)
Window to front elevation.
BEDROOM 3: 8'7" x 7'6" (2.64m x 2.27m)
Window to front elevation.
FAMILY BATHROOM: 5'10" x 5'6" (1.80m x 1.65m)
White suite of panelled bath with shower over, hand basin and toilet.
Heated towel radiator. Window to rear elevation.
OUTSIDE:
The property occupies a very pleasant position at the end of the close with pedestrian access to the front garden. A side gate leads to the fully enclosed rear garden with lawn, flower beds and borders plus paved patio.
A further gate leads to the off road parking space and DETACHED GARAGE 16'7" x 8'3" (5.07m x 2.54m) with up and over door, window to rear and side door plus power and light which is approached via Pinewood Close.
Energy Performance Certificate rating 66 = D
Council Tax:
Test Valley Borough Council Band "C" payable 2021/22 £1,645.42.
About this agent

Similar properties
Discover similar properties nearby in a single step.

























