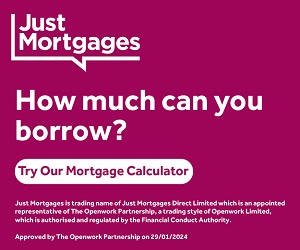No longer on the market
This property is no longer on the market
2 bedroom cottage
Key information
Features and description
- Tenure: Freehold
- Detached Country Cottage on Sizable Plot
- Beautifully Presented Throughout
- Character Features
- Living Room with Wood Burner and Under Floor Heating
- Bespoke Quality Kitchen
- Two Bedrooms with Woodland Views to the Master
- Bathroom with Roll Top Bath
- English Garden with Timber Construction Ideal for Possible Home Office Conversion
- Ample Shingled Driveway
- Rural Village Location yet only a 5 minute Drive to Beccles
Video tours
The ground floor accommodation comprises of a cladded porch entrance with fitted cloaks hooks and storage bench, the kitchen offers dual aspect windows, a fully bespoke quality kitchen with Belfast style sink and large Range style cooker. From the kitchen there is an opening through to the lounge/diner with a stable style door overlooking the garden, a cast iron wood burner, exposed overhead beams and under floor heating.
To the first floor is a seagrass carpeted landing providing access to the master bedroom with a triple fitted wardrobe and french window making the most of the woodland view to the front, the second bedroom with exposed timber raft beams and a stunning traditional bathroom boasting a claw footed, roll top bath.
This home is beautifully presented with the finish to the highest of standards and has undergone renovation works throughout therefore has been sympathetically restored, yet offers a wealth of character such as oak thumb latch doors, wood framed monkey tail window fastens and an inglenook fireplace.
Further benefits include timber framed double glazing, oil central heating, a detached 'beach hut' style outside WC complete with a wash basin and radiator ideal for outside entertaining and a timber shed ideal for conversion to a potential home office.
Rooms
Porch
External timber framed double glazed door to front aspect, timber framed double glazed window to side aspect, fitted cloaks hooks and storage bench, decorative cladding and vaulted ceiling, tiles to floor, further timber framed double glazed door leading to the kitchen.
Kitchen 11'4 max x 9'2
Two timber framed double glazed windows to front and side aspects, fitted quality bespoke painted kitchen with a selection of wall and base units with Silestone worktops with matching up stands and splashback. Ceramic Belfast style under-mount sink with chrome mixer tap, large range style cooker to be included with the sale with mounted overhead extractor hood, integrated fridge/freezer, washing machine, tumble dryer and dishwasher, fitted cupboard housing electrics and underfloor heating controls, tiles to floor. Opening leading to the lounge/diner.
Lounge/Diner 15'2 x 12'5
External timber framed double glazed stable style door opening out to the garden and three dual aspect timber framed double glazed windows. Exposed feature brickwork with cast iron wood burner, stone hearth and Bressummer beam, two storage cupboards, exposed overhead timber beams, tiles to floor with underfloor heating, door leading to the stairs rising to the first floor.
Landing
Exposed timber beams, seagrass carpet to floor.
Master Bedroom 12' max x 9'
Timber framed double glazed window to front aspect, fitted triple wardrobe, loft access, traditional style radiator, seagrass carpet to floor.
Bedroom Two 12'2 x 9'6
Timber framed double glazed window to side aspect, exposed timber beams, loft access, radiator, seagrass carpet to floor.
Bathroom
Timber framed double glazed window to side aspect, traditional suite comprising of a claw footed roll-top bath with shower cradle attachment, pedestal wash basin and low-level WC, traditional style heated towel radiator, feature cladding, panelling, exposed wood floor.
Outside
To the front of the property is a stable style gate opening out to the shingled driveway providing ample off-road parking for multiple vehicles. The garden is mainly laid to lawn with raised timber sleepers and various trees, shrubs and plants. There are generous bark-covered areas and flower beds, a sandstone paved patio area with a wisteria covered timber pergola ideal for outside entertaining. There is a timber shed but would be ideal for a conversion to a potential home office or summer house, timber constructed dog kennels with run, detached ‘beach style’ hut housing WC, wash basin and radiator, there is an oil tank, septic tank and water softener.
Parking
To the front of the property is a stable style gate opening out to the shingled driveway providing ample off-road parking for multiple vehicles.
Disclaimer
Howards Estate Agents also offer a professional, ARLA accredited Lettings and Management Service. If you are considering renting your property in order to purchase, are looking at buy to let or would like a free review of your current portfolio then please call the Lettings Branch Manager on the number shown above.
Howards Estate Agents is the seller's agent for this property. Your conveyancer is legally responsible for ensuring any purchase agreement fully protects your position. We make detailed enquiries of the seller to ensure the information provided is as accurate as possible. Please inform us if you become aware of any information being inaccurate.
About this agent




























