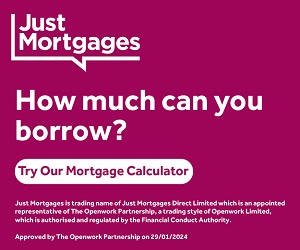No longer on the market
This property is no longer on the market
Similar properties
Discover similar properties nearby in a single step.
3 bedroom terraced house
Key information
Features and description
- Tenure: Freehold
- Extended, Spacious Family Home
- Overlooking the Green
- Living Room with Open Fire
- Second Reception Room / Bedroom Four
- Open Plan Kitchen / Diner Family Room
- Utility Room with WC
- Three Good Sized Bedrooms
- First Floor Shower Room and Separate WC
- Generous Rear Garden
- Driveway to Front
The spacious accommodation to the ground floor offers huge versatility as there is an 18ft living room with an open fire, a separate dining room (which would make a great ground floor fourth bedroom) an open plan kitchen/diner with fitted kitchen and sliding patio doors opening to the rear garden, a utility room with WC and porch entrance.
To the first floor there are three good sized bedrooms (two of which are doubles) and the master boasts a generous cupboard which could offer en-suite cloakroom potential, a spacious landing providing 'study' space, a contemporary shower room and separate WC.
Rooms
Porch
External double glazed door to front aspect, double glazed privacy windows to front and side aspects, laminate to floor.
Hallway
Carpeted stairs rising to first floor, under stairs storage cupboard, storage heater, coving, dado rail, laminate to floor.
Living Room 18'2 x 10'0
Double glazed window to front aspect, fireplace with open fire, timber mantle and stone hearth, low feature brick wall, overhead timber beams, storage heater, coving, carpet to floor.
Reception Room / Bedroom Four 11'0 x 7'0
Double glazed window to front aspect, further double glazed privacy window to side aspect, coving, carpet to floor.
Side Lobby
Convenient lobby that runs the entire width of the property with two external double glazed doors to front and rear aspects.
Kitchen / Diner / Family Room 15'10 max x 16'9 max
Family room boasting both a dining area and seating area. External double glazed sliding patio doors opening to the rear garden, double glazed window to rear aspect. Extensive fitted kitchen with a selection of wall and base units with worktop and tile splash backs. Inset stainless steel sink with single drainer and mixer tap. Integrated oven with ceramic hob and mounted extractor hood, spaces for fridge/freezer and washing machine. Fitted breakfast bar area, exposed timber beams, coving, airing cupboard, storage heater, door leading to the utility/WC, laminate to floor.
Utility / WC
Ideal space for utilities, low level WC and door leading to the side lobby.
Landing
Double glazed window to rear aspect, storage heater, carpet to floor.
Master Bedroom 11'10 x 11'1
Double glazed window to front aspect with views over the green, built in storage cupboard (ideal space for a potential en-suite cloakroom) coving, storage heater, carpet to floor.
Bedroom Two 11'5 x 10'9
Double glazed window to front aspect, built in cupboard, loft access, carpet to floor.
Bedroom Three 11'6 x 6'10
Double glazed window to rear aspect, built in cupboard, mounted electric heater, coving, carpet to floor.
Shower Room
Double glazed privacy window to rear aspect, contemporary suite comprising of a large walk in shower and vanity wash basin. Tiled splash backs, coving, mounted electric heater, tile effect floor.
Seperate WC
Double glazed privacy window to rear aspect, low level WC, tile splash backs, tile effect floor.
Outside
To the front of the property is a rockery style driveway providing off road parking for two to three cars (depending on vehicle size) and there are open views of the green.
To the rear of the property is a generous, non overlooked and fully enclosed garden currently sectioned in to two areas. Directly to the rear of the property is an artificial lawn with decorative bordering, access to the side lobby and arched hedging providing access to the second section. To the second section the garden is mainly laid to lawn with various tress and shrubs, a shingled bed, central pathway and timber shed.
Disclaimer
Howards Estate Agents also offer a professional, ARLA accredited Lettings and Management Service. If you are considering renting your property in order to purchase, are looking at buy to let or would like a free review of your current portfolio then please call the Lettings Branch Manager on the number shown above.
Howards Estate Agents is the seller's agent for this property. Your conveyancer is legally responsible for ensuring any purchase agreement fully protects your position. We make detailed enquiries of the seller to ensure the information provided is as accurate as possible. Please inform us if you become aware of any information being inaccurate.
About this agent

Similar properties
Discover similar properties nearby in a single step.
































