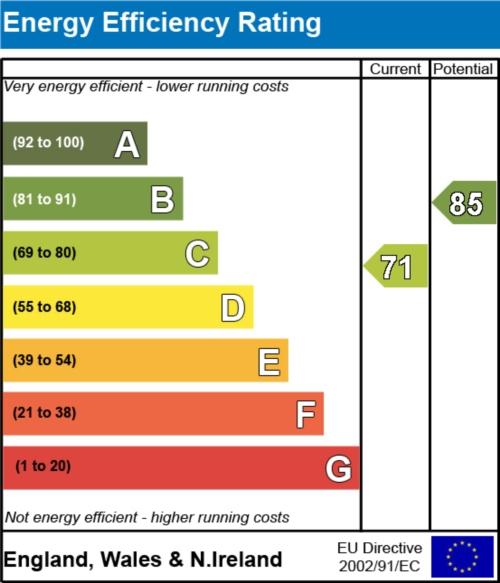No longer on the market
This property is no longer on the market
Similar properties
Discover similar properties nearby in a single step.
3 bedroom detached house
Key information
Features and description
- Tenure: Freehold
Video tours
Proceed in a westerly direction through the town along High Street turning left at the mini roundabout onto Ebbw Vale Road. Turn left onto Lodge Way whereby the property will be seen on the right-hand side, clearly identified by one of our eye-catching 'for sale' boards.
Benefiting from excellent road links, Irthlingborough is a pleasant town with amenities including a supermarket, library, medical centre, post office and several restaurants. Schooling is provided by a two-tier system at Irthlingborough Junior School and Huxlow Secondary School. Irthlingborough Lakes and Meadows nature reserve is popular with both walkers and nature lovers alike, whilst the multimillion-pound development of Rushden Lakes — an exciting retail, leisure and tourism destination — has now welcomed a multiplex cinema, soft play facility and adventure golf.
Entrance Hall
Enter the property to the front aspect via a door with decorative obscure double-glazing inset, radiator, door leading to:
Lounge4.00m (13'1") x 3.30m (10'10") The lounge enjoys wood-effect laminate flooring, feature wall with patterned wallpaper, ceiling coving, radiator, TV point, door leading to the dining area, uPVC double-glazed window to the front aspect, door leading to:
Inner HallStairs rising to the first-floor landing, door leading to the workshop, further door leading to:
CloakroomThe stylish cloakroom has been fully tiled with inset mosaic detailing and now comprises a white suite with low-level WC, contemporary vanity basin unit with high-gloss finish and mixer tap over, wood-effect laminate flooring.
Dining Area3.26m (10'8") x 2.60m (8'6") Feature wallpapered wall, ceiling coving, radiator, wood-effect laminate flooring, wooden glazed bi-fold doors leading to the conservatory, archway to:
Kitchen2.60m (8'6") x 2.51m (8'3") The kitchen has been refitted with a range of cream 'Shaker'-style cabinets having brushed-nickel door and drawer handles with contrasting square-edge work surfaces and upstands, further comprising a 1.5 bowl black sink and drainer unit with mixer tap over, contemporary splashbacks, built-in 'Neff' electric fan oven and built-in 'Siemens' microwave, built-in electric hob with stainless-steel chimney extractor hood over, integrated dishwasher, space for washing machine, further range of wall and base units giving ample storage, uPVC double-glazed window overlooking the rear garden.
ConservatoryAn excellent-sized and most versatile addition to the property, the conservatory is of uPVC double-glazed construction on a brick-built base, further comprising windows to the side and rear aspects, French doors (with built-in cat flap) opening onto the rear patio, tiled floor with matching skirting, underfloor heating.
LandingWith an airing cupboard housing the hot-water cylinder, all communicating doors to:
Master Bedroom3.13m (10'3") x 2.71m (8'11")(plus door recess)(plus wardrobe space). Benefiting from built-in wardrobes with sliding mirror doors, radiator, TV point, uPVC double-glazed window to the rear aspect, door leading to:
En SuiteLike the bathroom and downstairs cloakroom, the en suite has also been restyled and refitted by the present owners and is now fully tiled with feature inset mosaic tiling. Further comprising a modern white suite with low-level WC, vanity basin unit with white gloss cupboard under, corner shower enclosure with thermostatic mains-fed shower, uPVC obscure double-glazed window to the rear aspect, extractor fan, heated towel rail.
Bedroom Two3.30m (10'10") x 2.91m (9'7") uPVC double glazed window to the front aspect, radiator.
Bedroom Three2.93m (9'7") x 2.60m (8'6") max. uPVC double-glazed window to the front aspect, radiator.
BathroomThe super-chic bathroom is now fully tiled and has a refitted white suite comprising a low-level WC, vanity basin unit with white gloss cupboard under, L-shaped shower bath with 'waterfall' mixer tap over, fitted glass shower screen and thermostatic mains-fed shower with 'rain' shower head, uPVC obscure double-glazed window to the rear aspect, radiator, laminate flooring.
GardensThe low-maintenance frontage has been laid to block paving and tarmacadam and provides parking for several vehicles. There is gated side pedestrian access and also access to a small store via an up-and-over garage door.
Enjoying a sunny aspect, the rear garden is equally easy to maintain and has a lawn area with adjacent paved patio in addition to a raised deck, all perfect for al-fresco dining once the warmer weather returns. Enclosed by timber fencing, the garden further benefits from an outside water tap and gated pedestrian access to the driveway.
About this agent

Similar properties
Discover similar properties nearby in a single step.






















