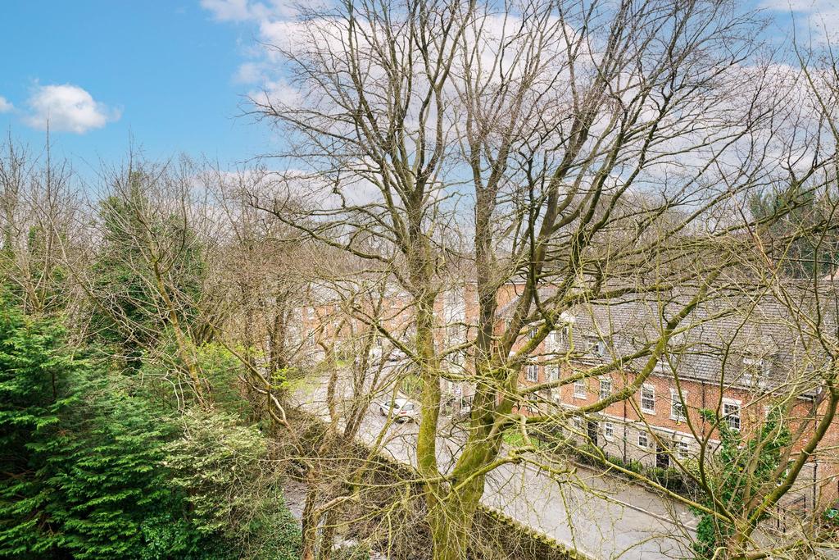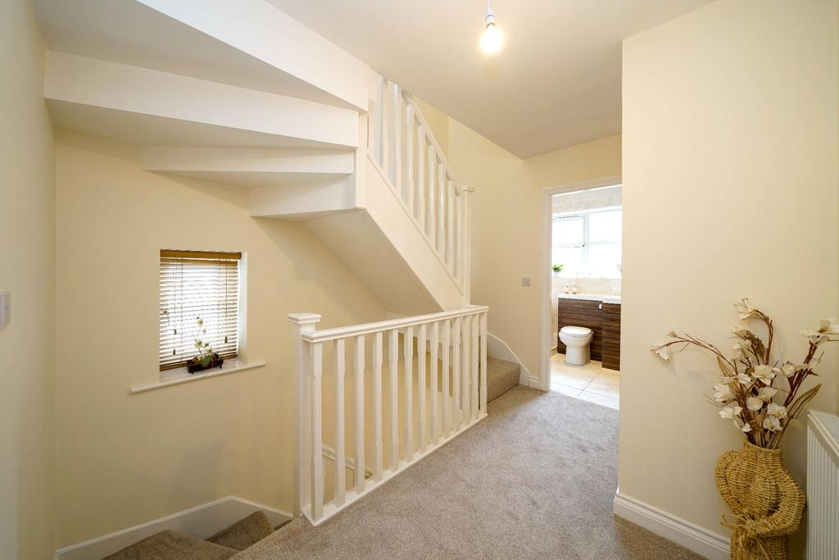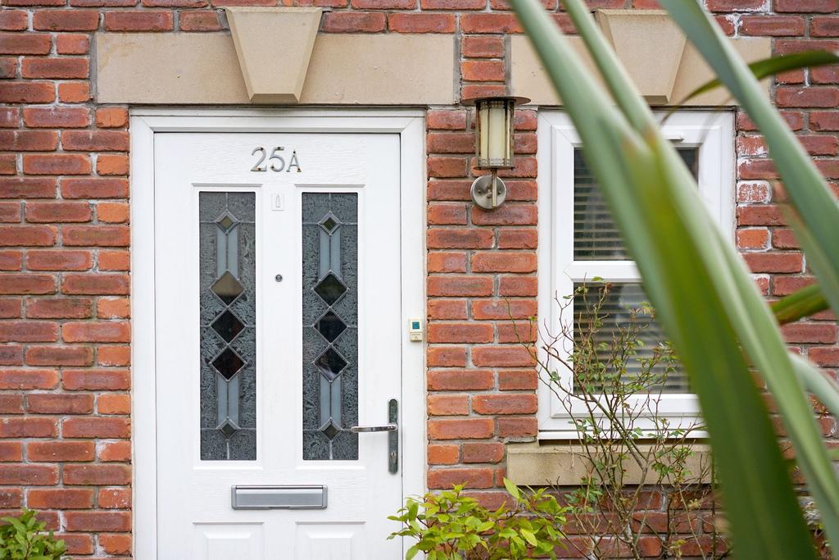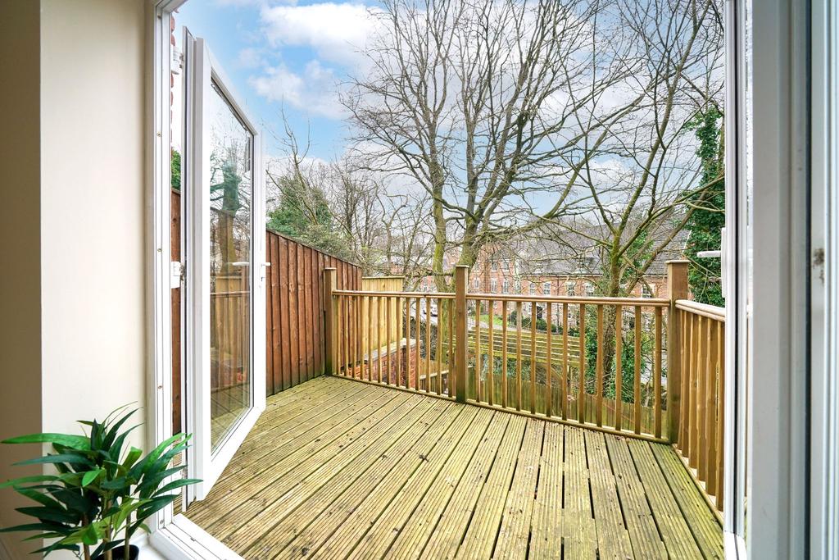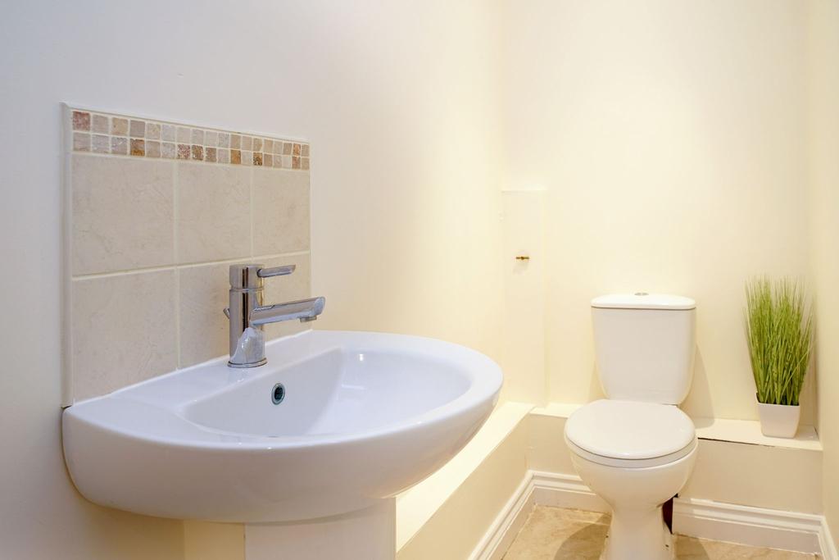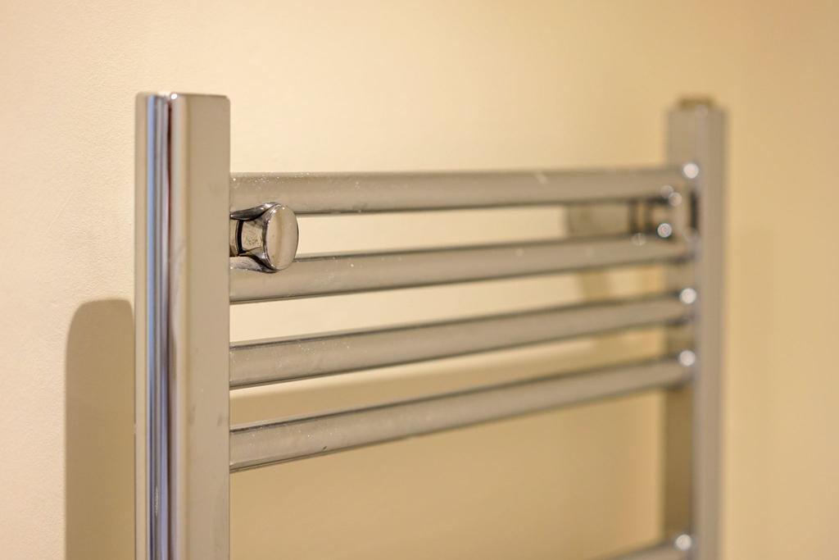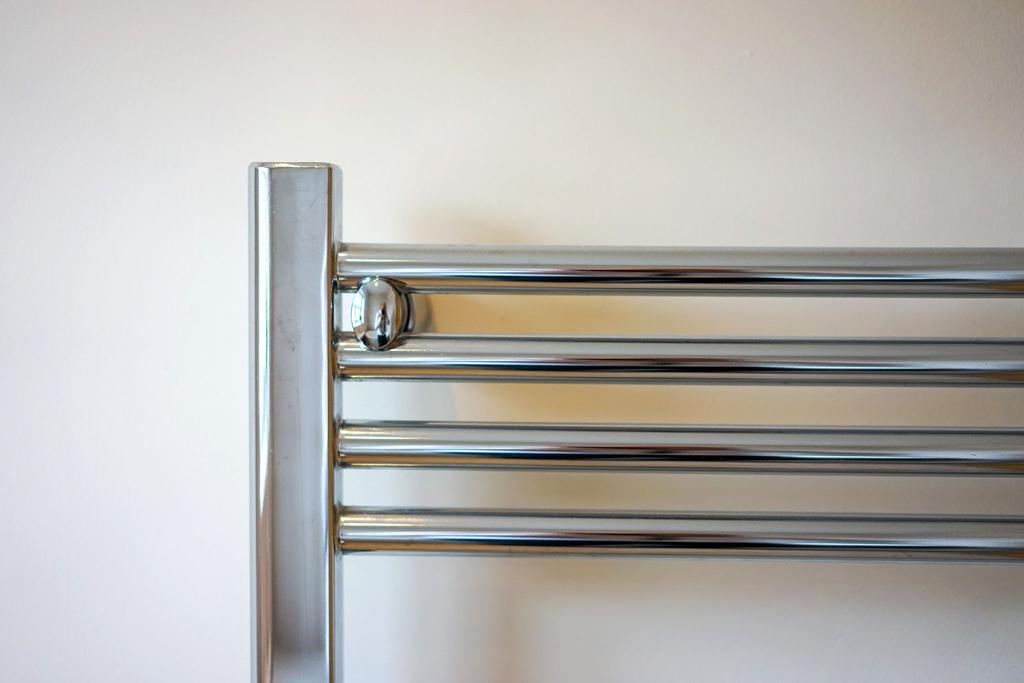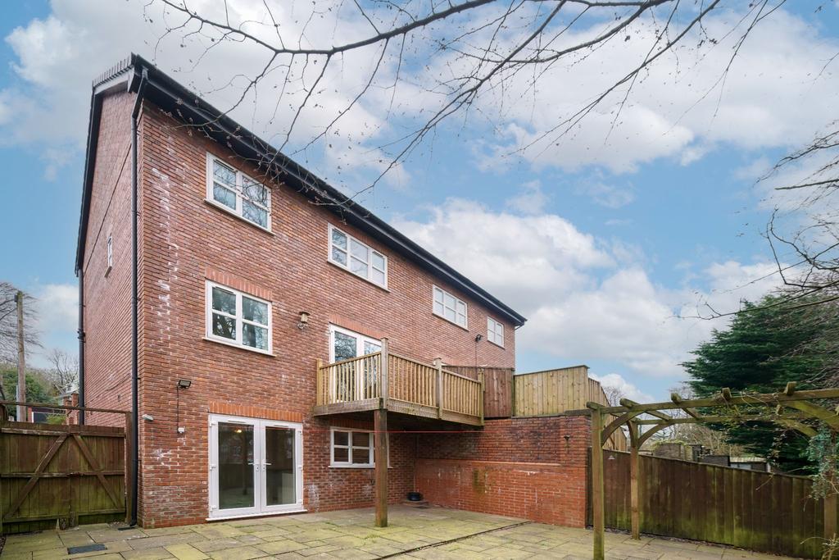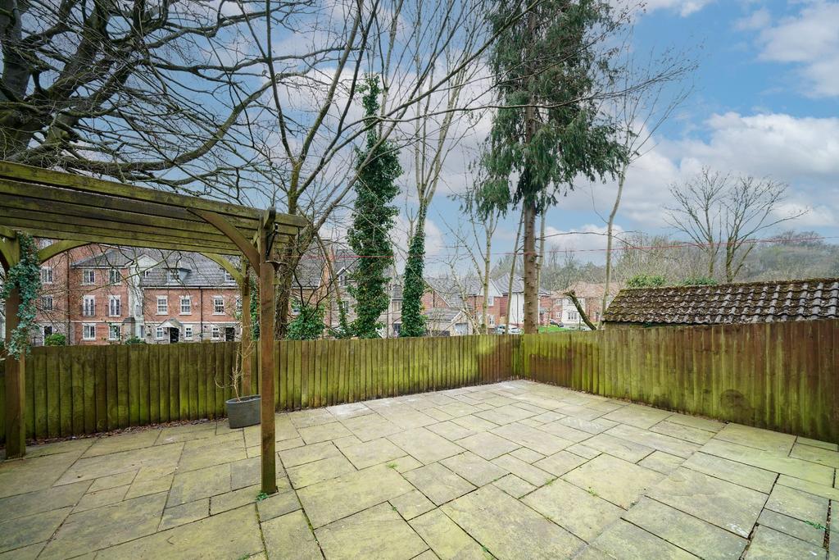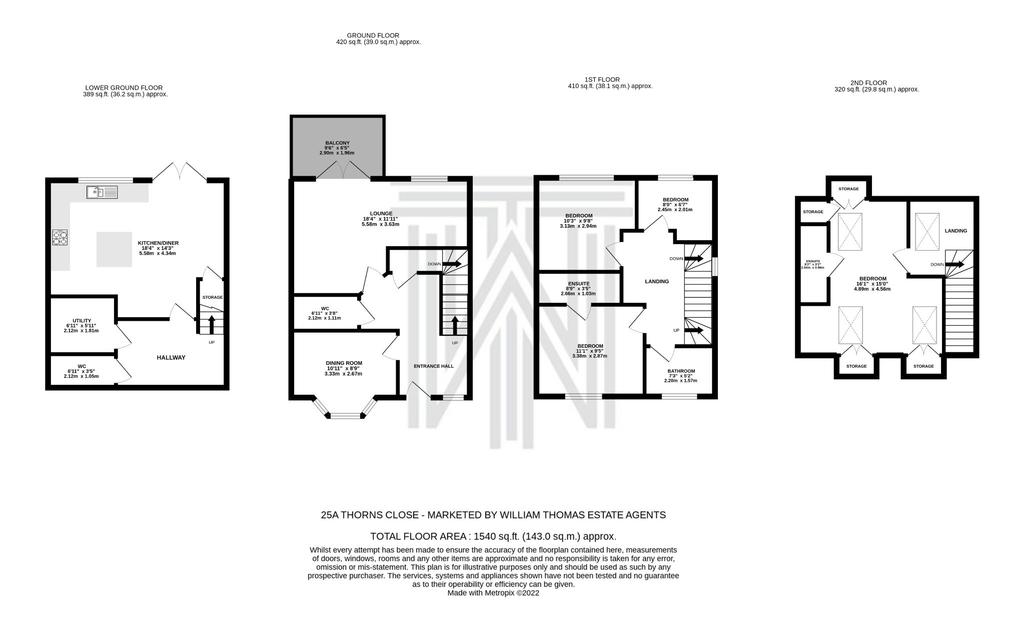No longer on the market
This property is no longer on the market
Similar properties
Discover similar properties nearby in a single step.
4 bedroom semi-detached house
Key information
Features and description
- Tenure: Freehold
- Spacious Semi Detached House With Accommodation Arranged Over 4 Floors
- Quite Cul De Sac Location
- Lounge With Timber Decked Balcony Looking Over The River/Dining Room
- Fabulous Spacious Kitchen
- Two WC's Plus two En Suite Shower Rooms
- Modern Family Bathroom
- 4 Bedrooms
- Gardens/Driveway
- No Upward Chain
- Internal Inspection Highly Advised
Video tours
Built in early 2000's this semi detached residence, interestingly designed over four floors with lot's of flexible living space for any growing family to enjoy! High quality fittings which has been achieved throughout. Pleasant views to the front look over woodland and Astley Brook. The lounge even has its own timber decked balcony to enjoy your morning coffee whilst listening to the flowing river below! There is no upward chain with this one either.
Step Inside- into the entrance porch where you can kick of your shoes and and hang up your coats, the hallway gives access to the lower ground floor and the first floor. A door to the left leads to a dining room with a lovely bay window looking over the front. The next room to discover is your ‘L' shaped lounge with a window and pvc double doors leading out to the feature timber decked balcony. Back to the hallway passing the handy Wc, lets take the door to the lower ground floor. The spacious inner hallway connects you to a downstairs wc and a handy utility room, a door leads through to your fabulous spacious dining kitchen with high gloss cream fitted wall and floor units including built in oven and hob with extractor hood above, cupboard housing Baxi combi boiler. A breakfast island creates a sociable spot to relax with family and friends plus there is plenty of room for a dining table or sofa. Pvc double doors lead out to the rear garden and will allow a cool breeze in through those warmer summer months. Retrace your steps back to the ground floor and take the spindled balustrade to the first floor.
Bedtime- the first floor landing connects you to three bedrooms, bedroom one is situated at the front of the property and has a 3 piece en suite shower room. Bedrooms two and three are at the rear of the property and both have pleasant views looking over woodland and the brook. There is a modern 3 piece family bathroom on this floor. From the landing climb the stairs to the second floor, the landing provides enough space to house a desk, perfect for anyone working from home, there a velux window providing natural light into the landing space. Bedroom 4 also has velux windows and eaves storage its serviced by a 3 piece shower room.
Step Outside- through the pvc double kitchen doors…your low maintenance Indian Stone garden awaits. Imagine being sat in the garden enjoying your favorite tipple whilst listening to the tranquil sound of the flowing river. To the front is a driveway providing off road parking.
Viewing highly recommended to fully appreciate this extremely impressive family home!
Out And About- positioned in a quiet Cul de sac location handy for all the local amenities, Thorn Lea High School and Moss Bank Park are just a short walk away and Bolton School is within easy access. With the M61 nearby, this property makes an ideal choice for the modern day family and those needing to commute.
Rooms
Accommodation Comprising
Entrance Hall
Ground Floor Wc
Dining Room
'L' Shaped Lounge
Balcony
Lower Ground Floor
Hallway
Utility Room
Wc
Spacious Kitchen
Additional Pictures
First Floor
Landing
Bedroom 1
En Suite Shower Room
Bedroom 2
Bedroom 3
Family Bathroom
Additional Bathroom Pictures
Second Floor
Landing
Bedroom 4
En Suite Shower Room
Outside
Additional Pictures
Views
Agents Notes
William Thomas Estates for themselves and for vendors or lessors of this property whose agents they are given notice that:
(i) the particulars are set out as a general outline only for the guidance of intended purchasers or lessees and do not constitute nor constitute part of an offer or a contract.
(ii) all descriptions, dimensions, reference to condition and necessary permissions for use and occupation and other details are given without responsibility and any intending purchasers or tenants should not rely on them as statements or representations of fact but must satisfy themselves by inspection or otherwise as to the correctness of each of them
(iii) no person in the employment of William Thomas Estates has authority to make or give any representations or warranty whatever in relation to this property
About this agent

Similar properties
Discover similar properties nearby in a single step.


























































































