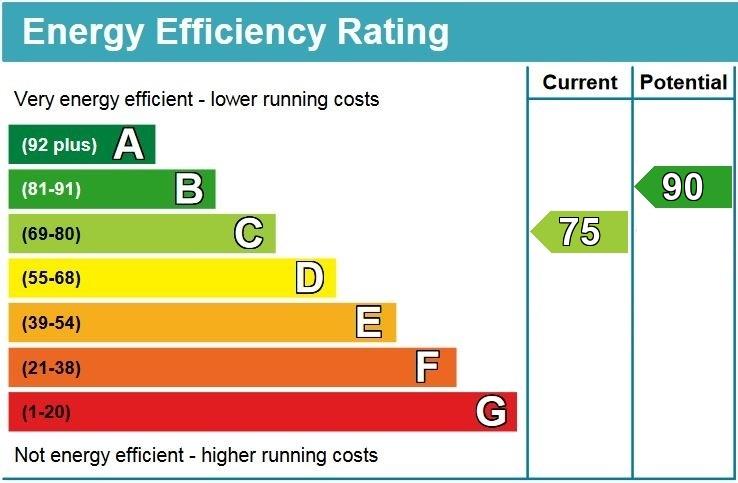Popular
Total views: 500+
Guide price
£1,550,0007 bedroom detached house for sale
RIVERSIDE HOME - WITH ANNEXE
Virtual tour
Detached house
7 beds
6 baths
2,955 sq ft / 275 sq m
EPC rating: C
Key information
Tenure: Freehold
Council tax: Band G
Broadband: Ultra-fast 1000Mbps *
Mobile signal:
EEO2ThreeVodafone
Features and description
- Tenure: Freehold
- Riverside Home 2 Bedroom Detached Annexe
- Main house - 5 Bedroom, 5 En suite bathrooms
- 3 Reception rooms, kitchen/breakfast room
- Cloakroom and utility room
- Floor area approximately 274 sq m (2995 sq ft)
- 18m (60 ft) River Thames mooring
- Set in delightful grounds measuring 1/3 acre (0.12 hectares)
- Extensive driveway parking
- All set behind electric gates
- Energy Rating for main house and annexe: C
A stunning five bedroom riverside family home with a detached two bedroom annexe. The main house offers generous and well planned accommodation. Located in this most sought after semi rural location, set within secluded grounds measuring 1/3 acre (0.12 hectares) and set behind electric gates. Each of the five double bedrooms have en suite bathrooms with the main bedroom also having a walk-in wardrobe. The spacious ground floor accommodation includes entrance hall, cloakroom, central hallway, lounge, separate dining room, family room, 8.2m (26'11") kitchen/breakfast room and utility room. The delightful west facing rear garden leads down to the 18m (60ft) River Thames backwater mooring and to the front of the property there is extensive driveway parking. HIGHLY RECOMMENDED. Energy rating for both house and annexe: C.
360 TOUR AVAILABLE ON REQUEST
Summary:
Main House: entrance hall cloakroom hallway lounge dining room family room kitchen/breakfast room utility room 5 double bedrooms 5 en suite shower rooms landscaped rear garden extensive driveway parking gas central heating double-glazed windows west facing rear garden 18m (60ft) River Thames backwater mooring
Detached Annexe: living room with kitchenette bedroom with en suite shower room first floor bedroom with separate WC gas central heating double-glazed windows small garden area parking
Location:
Wraysbury is a thriving Thameside village with all the amenities that one could ask for including charming country pubs, local post office/convenience store, pharmacy, hardware shop, newsagent, The Kitchen Cafe and Co-op. Wraysbury offers a unique opportunity to those seeking to combine traditional values of a village environment together with the accessibility and convenience of modern day living.
Within a short drive you will find Windsor itself, steeped in history with its Castle and Royal connections. Staines town centre provides an excellent array of shopping facilities, restaurants and cinema. Ideal for commuters with Wraysbury and Sunnymeads stations providing direct links into Windsor and London Waterloo, together with easy access of Motorways M25, M4, M3 and London Heathrow Airport.
Local authority:
Royal Borough of Windsor & Maidenhead, Town Hall, St.Ives Road, Maidenhead, Berkshire, SL6 1RF.
Telephone[use Contact Agent Button]
Web: Main House - Council Tax Band: G. Payable 2024/25: £2,829.88
Annexe - Council Tax Band: A. Payable 2024/25: £1,131.95
360 TOUR AVAILABLE ON REQUEST
Summary:
Main House: entrance hall cloakroom hallway lounge dining room family room kitchen/breakfast room utility room 5 double bedrooms 5 en suite shower rooms landscaped rear garden extensive driveway parking gas central heating double-glazed windows west facing rear garden 18m (60ft) River Thames backwater mooring
Detached Annexe: living room with kitchenette bedroom with en suite shower room first floor bedroom with separate WC gas central heating double-glazed windows small garden area parking
Location:
Wraysbury is a thriving Thameside village with all the amenities that one could ask for including charming country pubs, local post office/convenience store, pharmacy, hardware shop, newsagent, The Kitchen Cafe and Co-op. Wraysbury offers a unique opportunity to those seeking to combine traditional values of a village environment together with the accessibility and convenience of modern day living.
Within a short drive you will find Windsor itself, steeped in history with its Castle and Royal connections. Staines town centre provides an excellent array of shopping facilities, restaurants and cinema. Ideal for commuters with Wraysbury and Sunnymeads stations providing direct links into Windsor and London Waterloo, together with easy access of Motorways M25, M4, M3 and London Heathrow Airport.
Local authority:
Royal Borough of Windsor & Maidenhead, Town Hall, St.Ives Road, Maidenhead, Berkshire, SL6 1RF.
Telephone[use Contact Agent Button]
Web: Main House - Council Tax Band: G. Payable 2024/25: £2,829.88
Annexe - Council Tax Band: A. Payable 2024/25: £1,131.95
Property information from this agent
About this agent

B.S. Bennett was founded in 1988 and has always remained a family owned and run Independent Estate Agent. B.S. Bennett has been built on a strict ethos
of professionalism and outstanding customer service. Our reputation speaks for itself with nearly 60 years combined experience in our office. You can be
assured that whether you are buying or selling you are in the best possible hands.
of professionalism and outstanding customer service. Our reputation speaks for itself with nearly 60 years combined experience in our office. You can be
assured that whether you are buying or selling you are in the best possible hands.
Similar properties
Discover similar properties nearby in a single step.





















