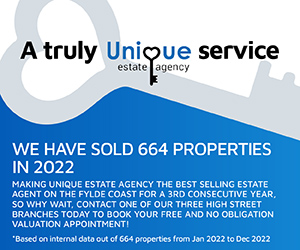No longer on the market
This property is no longer on the market
Similar properties
Discover similar properties nearby in a single step.
4 bedroom detached house
Key information
Features and description
- Tenure: Freehold
- Short distance to both local primary and secondary schools
- En suite to master bedroom
- Spacious rooms throughout
- Downstairs wc
- Beautifully presented four bed detached family home
- Short distance to all local amenities and shops
- Stunning gardens with summer house to the rear
- Fantastic open plan kitchen/dining/family room
- Situated within the popular residential development of herons reach
- Utility room
There are many greats features throughout this home such as an integral garage, open plan kitchen/dining/conservatory, downstairs w/c, four great sized bedrooms, en suite to master bedroom and large summer house with lighting and power supply to name a few. Internal accommodation comprises of a welcoming inner hallway, bright and spacious living room, downstairs w/c, under stairs storage closet, open plan kitchen/dining/conservatory with the kitchen consisting of a range of wall and base units, integrated appliances and breakfast bar, there is also a utility room with access to the rear garden. To the first floor is a spacious landing area leading to four great sized bedrooms with an en suite to the master bedroom and a three piece bathroom suite consisting of a back-to-wall bath with shower-over-bath, sink wash basin and a w/c.
Externally, the property boasts a beautiful front garden with ample off street parking via the driveway. There is also a great sized rear garden with both paved and grass areas with a large summer house that has lighting and power supply. The garage has a garage door to the front of the property, as well as access through the garage to the rear garden.
CALL UNIQUE THORNTON TODAY TO SECURE YOUR VIEWING!
Approx. 1,332 sq ft
EPC Grade - Awaited
Council Tax Band - E - Blackpool Council
Tenure - Freehold
THIS IS TO BE CONFIRMED WITH YOUR LEGAL REPRESENTATIVE.Disclaimer:
VIEWING
By appointment only arranged via the agent, Unique Estate Agency Ltd
INFORMATION
Please note this brochure including photography was prepared by Unique Estate Agency Ltd in accordance with the sellers instructions.
PROPERTY MISDESCRIPTIONS ACT
Under the Property Misdescription Act 1991, we endeavour to make our sales details accurate and reliable, but they should not be relied upon as statements or representations of fact and they do not constitute any part of an offer or contract these particulars are thought to be materially correct though their accuracy is not guaranteed & they do not form part of any contract.
MEASUREMENTS
All measurements are taken electronically and whilst every care is taken with their accuracy they must be considered approximate and should not be relied upon when purchasing carpets or furniture. No responsibility is taken for any error, omission or misunderstanding in these particulars which do not constitute an offer or contract.
WARRANTIES
The seller does not make any representations or give any warranty in relation to the property, and we have no authority to do so on behalf of the seller.
GENERAL
We strongly recommend that all information we provide about the property is verified by yourself or your advisors.
Notice
Please note we have not tested any apparatus, fixtures, fittings, or services. Interested parties must undertake their own investigation into the working order of these items. All measurements are approximate, and photographs provided for guidance only.
FREE VALUATION
If you would like to obtain an independent and completely free market appraisal, please contact Unique Estate Agency Ltd.
Rooms
Hallway
Living Room - 4.86 x 3.83 - at max m (15′11″ x 12′7″ ft)
Dining Room - 2.79 x 2.76 - at max m (9′2″ x 9′1″ ft)
Kitchen - 3.56 x 3.02 - at max m (11′8″ x 9′11″ ft)
Conservatory - 2.90 x 2.44 - at max m (9′6″ x 8′0″ ft)
Utility Room - 1.81 x 1.60 - at max m (5′11″ x 5′3″ ft)
Downstairs w/c
Bedroom One - 5.16 x 3.84 - at max m (16′11″ x 12′7″ ft)
Bedroom Two - 5.07 x 2.87 - at max m (16′8″ x 9′5″ ft)
Bedoom Three - 2.92 x 2.70 m (9′7″ x 8′10″ ft)
Bedroom Four - 3.16 x 1.88 - at max m (10′4″ x 6′2″ ft)
En Suite
Bathroom
About this agent

hard work and expertise we now are very much the agent of choice across the Fylde Coast, boasting 3 modern High Street Offices. Unique Estate Agency was
founded by director Suzanne Hedley, having worked in the industry for over 10 years, she saw a gap in the market for an agent offering truly Unique service.
Our company is very much a family owned and run business, with our director working with in the business on a daily basis. The growth of Uniq... Show more
























































