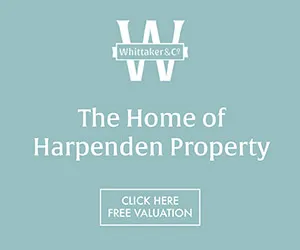5 bedroom detached house
Study
Sold STC
Detached house
5 beds
3 baths
Key information
Features and description
- Detached residence with a beautiful interior and riverside garden
- Attractive living room, home office, and feature dining area that opens into a lovely conservatory with underfloor heating
- Contemporary style kitchen with integrated dishwasher, oven and hob. Glass work surfaces. Adjoining utility room with washing machine and water softener
- Stunning principal bedroom with double doors to 'Juliette' balcony overlooking the river. En suite shower room
- Two first floor bedrooms and well fitted family bathroom
- A further two bedrooms on the second floor, one having and en suite bathroom and a landing with incorporated study area
- Wheathampstead features a good selection of shops, bars and restaurants, together with STAHS Prep school
- KWS Secondary School 2.1 miles, Harpenden Station 3.7 miles, St Albans City Centre 4.8 miles
- Paved off street parking for multiple vehicles
A beautifully presented detached residence with accommodation on three levels and a unique position with a garden backing the picturesque River Lea. It is also ideally positioned just a short walk from the High Street shops and associated amenities.
Ground Floor -
Entrance Hall -
Cloakroom/Wc -
Living Room - 5.21m x 3.45m (17'1 x 11'4) -
Dining Room - 3.58m x 2.87m (11'9 x 9'5) -
Conservatory - 3.71m x 3.58m (12'2 x 11'9) -
Home Office - 2.84m x 2.95m (9'4 x 9'8) -
Kitchen/Breakfast Room - 4.27m x 3.63m (14' x 11'11) -
Utility Room -
First Floor -
Landing -
Principal Bedroom - 3.96m x 3.99m (13' x 13'1) -
En Suite Shower Room -
Bedroom Three - 3.96m x 3.15m (13' x 10'4) -
Bedroom Four - 3.12m x 2.87m (10'3 x 9'5) -
Family Bathroom -
Second Floor -
Landing/Study Area -
Bedroom Two - 4.75m x 3.33m (15'7 x 10'11) -
En Suite Bathroom -
Bedroom Five - 3.76m x 2.54m max (12'4 x 8'4 max) -
Externally -
Rear Garden -
Off Street Parking -
Ground Floor -
Entrance Hall -
Cloakroom/Wc -
Living Room - 5.21m x 3.45m (17'1 x 11'4) -
Dining Room - 3.58m x 2.87m (11'9 x 9'5) -
Conservatory - 3.71m x 3.58m (12'2 x 11'9) -
Home Office - 2.84m x 2.95m (9'4 x 9'8) -
Kitchen/Breakfast Room - 4.27m x 3.63m (14' x 11'11) -
Utility Room -
First Floor -
Landing -
Principal Bedroom - 3.96m x 3.99m (13' x 13'1) -
En Suite Shower Room -
Bedroom Three - 3.96m x 3.15m (13' x 10'4) -
Bedroom Four - 3.12m x 2.87m (10'3 x 9'5) -
Family Bathroom -
Second Floor -
Landing/Study Area -
Bedroom Two - 4.75m x 3.33m (15'7 x 10'11) -
En Suite Bathroom -
Bedroom Five - 3.76m x 2.54m max (12'4 x 8'4 max) -
Externally -
Rear Garden -
Off Street Parking -
Property information from this agent
About this agent

A dynamic new estate agency with unrivalled knowledge of Harpenden and the surrounding villages.




















 Floorplan
Floorplan