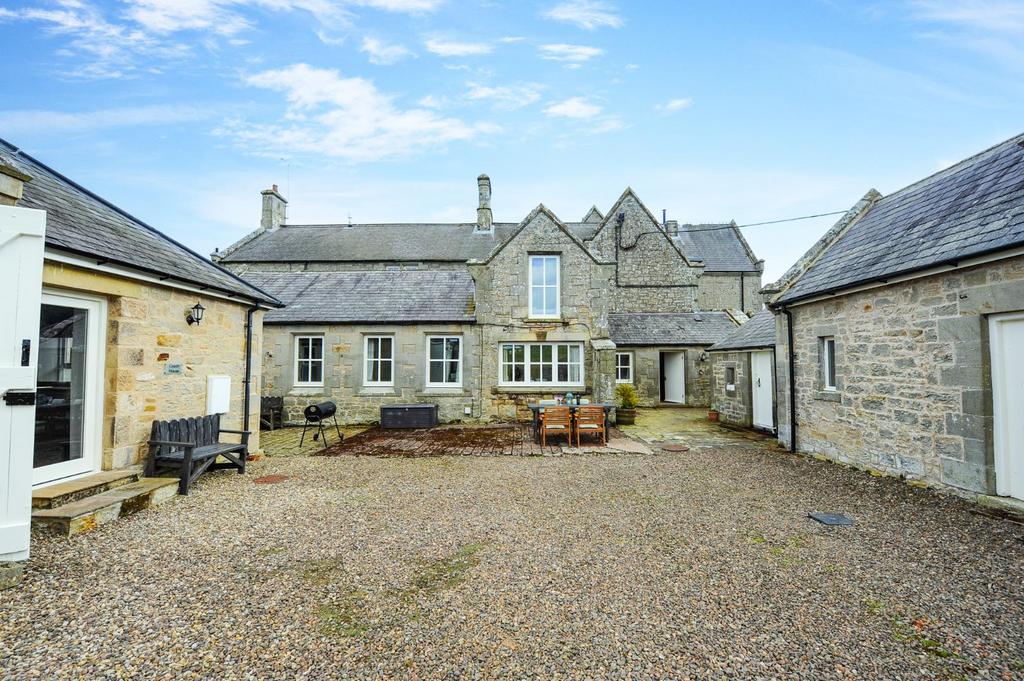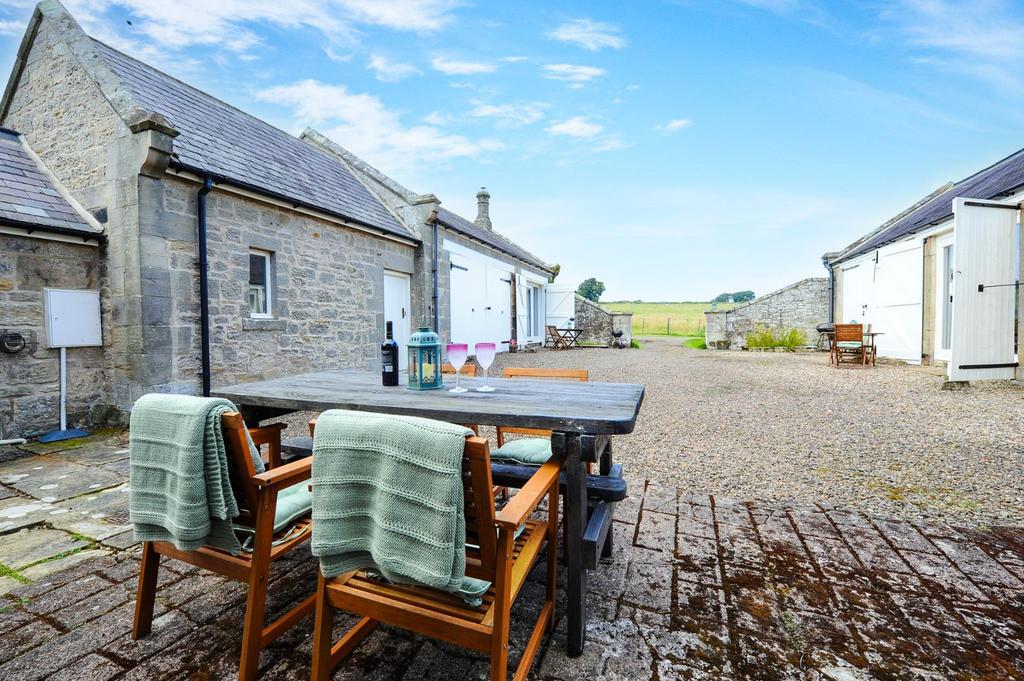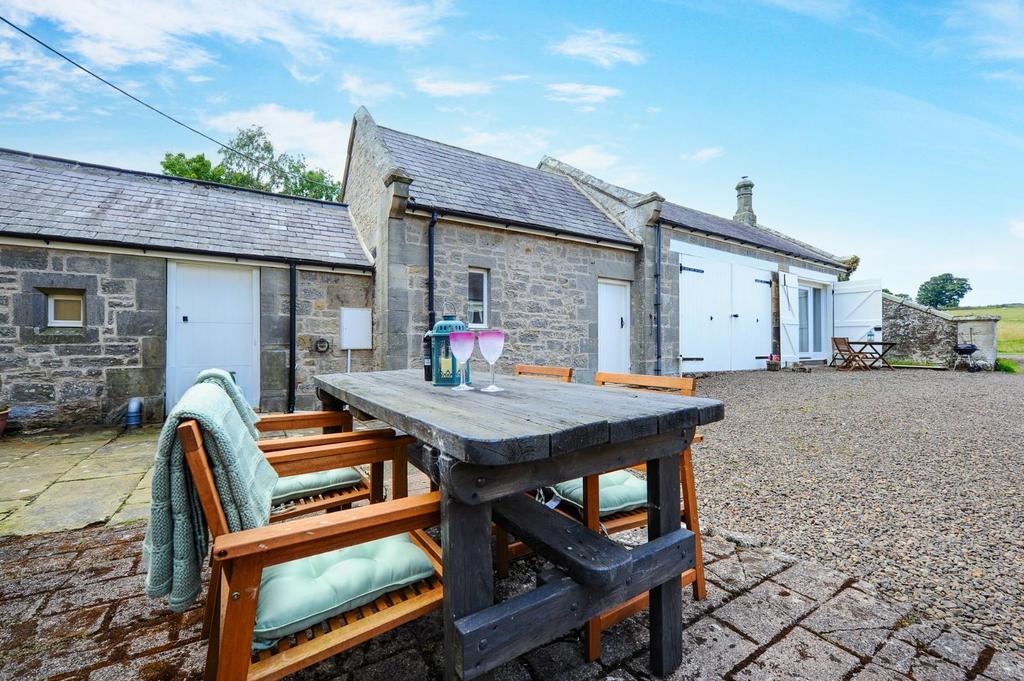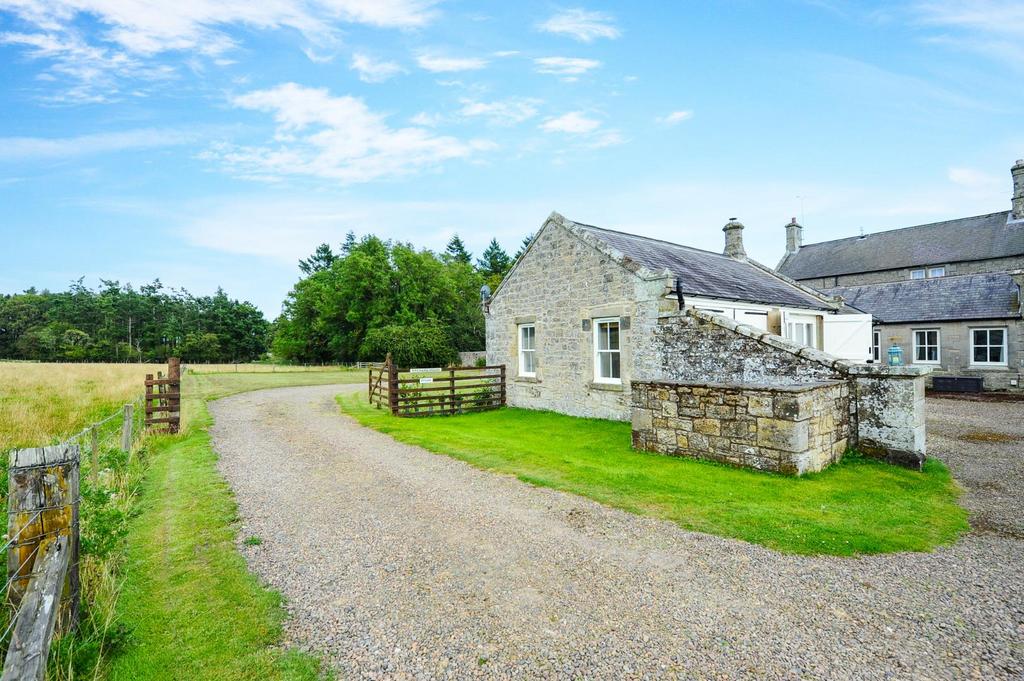Offers over
£600,0004 bedroom detached house for sale
Aln Valley Holiday Cottages, Whittingham, Alnwick
Detached house
4 beds
4 baths
Key information
Tenure: Freehold
Council tax: Ask agent
Features and description
- Tenure: Freehold
- Barn conversion
- Investment opportunity
- Rural location
- Luxurious and traditional features
- Holiday lets
A fantastic opportunity has arisen to acquire this stunning barn conversion, offering three separate buildings, all of which are refurbished and beautifully decorated to an exceptional standard throughout.
The three cottages are currently run as a holiday lets, and the furnishings are available for sale upon separate negotiation.
Situated close to Whittingham, on the fringe of the breath-taking Northumberland National Park, and with the river Aln close by, this wonderful property is in the perfect, rural location, making for a private and tranquil retreat, with endless gorgeous walks and adventures to be had, yet just 8 miles from Alnwick town for all necessary amenities. These fabulous properties showcase a wealth of luxurious and traditional features such as original stone, log burning stoves and exposed wooden beams.
The first of the three cottages is Coach House, which allows entry into the living room via a glass door, with windows on either side, brilliant for drawing natural light and fresh air into the room. This room showcases the beautiful, original architecture of the building, with tall, angled ceilings, exposed wooden beams and a wood-burning stove. An archway, with chic exposed brickwork, then leads into the bedroom and bathroom. The open plan kitchen/diner, similarly presenting trendy, neutral décor and exposed beams on the ceiling, and offering a range of integrated appliances and fitted floor and wall units in a trendy off white finish, perfectly paired with wooden worktops, adding to the cosy yet stylish feel notable throughout. The bedroom presents ample space for a king size bed and other desired furnishings. Completing this property is a three-piece bathroom suite, with a walk-in shower and a bathtub with a delightful wooden exterior.
Granary Cottage - Living Room - 4.85 x 3.39 (15'10" x 11'1") -
Granary Cottage - Kitchen/Diner - 4.85 x 1.65 (15'10" x 5'4") -
Granary Cottage - Bedroom 1 - 4.68 x 2.00 (15'4" x 6'6") -
Granary Cottage - En-Suite - 2.69 x 1.80 (8'9" x 5'10") -
Granary Cottage - Bathroom - 2.14 x 2.00 (7'0" x 6'6") -
Groom's Cottage - Lounge/Dining/Kitchen - 5.20 x 8.44 (17'0" x 27'8") -
Groom's Cottage - Bedroom 1 - 3.23 x 4.10 (10'7" x 13'5") -
Groom's Cottage - Bathroom - 3.68 x 3.23 (12'0" x 10'7") -
Coach House - Living Room - 5.38 x 4.11 (17'7" x 13'5") -
Coach House - Kitchen/Diner - 5.38 x 3.38 (17'7" x 11'1") -
Coach House - Bedroom 1 - 3.19 x 4.12 (10'5" x 13'6") -
Coach House - Bathroom - 2.09 x 2.65 (6'10" x 8'8") -
The second cottage, Groom's Cottage, begins in the open plan living room, kitchen and dining area. This spacious area displays tall ceilings, solid bamboo flooring, wooden beams and a feature wood-burning stove, set in a gorgeous exposed stone fireplace. Numerous large windows and a glass door flood the room with natural light and allow for panoramic views of the stunning fields and woodlands. The kitchen area is equipped with a range of fitted floor and wall cabinets, and sleek granite-style worktops. The bedroom is spacious and presents modern décor and styling, and adjacent is the bathroom, providing relaxing décor, a walk-in shower, and a stand-alone roll-top bath.
The final building, Granary Cottage offers spacious living over two floors and begins in the kitchen diner, with a wonderfully cosy and fairy-tale feel, created by the ceiling beams, quaint cottage windows and a chic spotlight fixture. This room also provides fitted floor and wall units in a lovely cream colour, for extra storage, and incredibly stylish, glossy worktops. Connected is a three-piece shower room, and the living area, providing tasteful décor and ample space for furnishings. Adjacent is the first bedroom, generously sized and equipped with a fully tiled four-piece ensuite. Upstairs to the first floor is the second bedroom, with minimalistic, yet stylish décor and angled ceilings giving a unique character.
Externally, the cottages on offer open up onto a courtyard, immaculately maintained with a gravel area, a patio, and planters, made private with surrounding original stone walls, a beautiful space to sit outdoors and relax in the sun, admiring the exclusive, one-of-a-kind views and appreciating the fresh, countryside air.
The three cottages are currently run as a holiday lets, and the furnishings are available for sale upon separate negotiation.
Situated close to Whittingham, on the fringe of the breath-taking Northumberland National Park, and with the river Aln close by, this wonderful property is in the perfect, rural location, making for a private and tranquil retreat, with endless gorgeous walks and adventures to be had, yet just 8 miles from Alnwick town for all necessary amenities. These fabulous properties showcase a wealth of luxurious and traditional features such as original stone, log burning stoves and exposed wooden beams.
The first of the three cottages is Coach House, which allows entry into the living room via a glass door, with windows on either side, brilliant for drawing natural light and fresh air into the room. This room showcases the beautiful, original architecture of the building, with tall, angled ceilings, exposed wooden beams and a wood-burning stove. An archway, with chic exposed brickwork, then leads into the bedroom and bathroom. The open plan kitchen/diner, similarly presenting trendy, neutral décor and exposed beams on the ceiling, and offering a range of integrated appliances and fitted floor and wall units in a trendy off white finish, perfectly paired with wooden worktops, adding to the cosy yet stylish feel notable throughout. The bedroom presents ample space for a king size bed and other desired furnishings. Completing this property is a three-piece bathroom suite, with a walk-in shower and a bathtub with a delightful wooden exterior.
Granary Cottage - Living Room - 4.85 x 3.39 (15'10" x 11'1") -
Granary Cottage - Kitchen/Diner - 4.85 x 1.65 (15'10" x 5'4") -
Granary Cottage - Bedroom 1 - 4.68 x 2.00 (15'4" x 6'6") -
Granary Cottage - En-Suite - 2.69 x 1.80 (8'9" x 5'10") -
Granary Cottage - Bathroom - 2.14 x 2.00 (7'0" x 6'6") -
Groom's Cottage - Lounge/Dining/Kitchen - 5.20 x 8.44 (17'0" x 27'8") -
Groom's Cottage - Bedroom 1 - 3.23 x 4.10 (10'7" x 13'5") -
Groom's Cottage - Bathroom - 3.68 x 3.23 (12'0" x 10'7") -
Coach House - Living Room - 5.38 x 4.11 (17'7" x 13'5") -
Coach House - Kitchen/Diner - 5.38 x 3.38 (17'7" x 11'1") -
Coach House - Bedroom 1 - 3.19 x 4.12 (10'5" x 13'6") -
Coach House - Bathroom - 2.09 x 2.65 (6'10" x 8'8") -
The second cottage, Groom's Cottage, begins in the open plan living room, kitchen and dining area. This spacious area displays tall ceilings, solid bamboo flooring, wooden beams and a feature wood-burning stove, set in a gorgeous exposed stone fireplace. Numerous large windows and a glass door flood the room with natural light and allow for panoramic views of the stunning fields and woodlands. The kitchen area is equipped with a range of fitted floor and wall cabinets, and sleek granite-style worktops. The bedroom is spacious and presents modern décor and styling, and adjacent is the bathroom, providing relaxing décor, a walk-in shower, and a stand-alone roll-top bath.
The final building, Granary Cottage offers spacious living over two floors and begins in the kitchen diner, with a wonderfully cosy and fairy-tale feel, created by the ceiling beams, quaint cottage windows and a chic spotlight fixture. This room also provides fitted floor and wall units in a lovely cream colour, for extra storage, and incredibly stylish, glossy worktops. Connected is a three-piece shower room, and the living area, providing tasteful décor and ample space for furnishings. Adjacent is the first bedroom, generously sized and equipped with a fully tiled four-piece ensuite. Upstairs to the first floor is the second bedroom, with minimalistic, yet stylish décor and angled ceilings giving a unique character.
Externally, the cottages on offer open up onto a courtyard, immaculately maintained with a gravel area, a patio, and planters, made private with surrounding original stone walls, a beautiful space to sit outdoors and relax in the sun, admiring the exclusive, one-of-a-kind views and appreciating the fresh, countryside air.
Property information from this agent
About this agent

Signature North East covers any property, any value, any location. We offer FREE 3D floor plans and FREE professional photography because we want to give your property the marketing it deserves. When deciding to sell it can be challenging to decide between cheap online agencies and traditional agencies, why choose? Our unique approach combines the very best aspects, offering our clients an unrivalled customer experience and premium marketing coupled with the promise to beat all competitors’ fees. We want to get the very best results for you, and we want you to experience an estate agency that will go the extra mile. Get sold with Signature! Whether its Estate Agencies, Design & Construction, Finance or law, Signature North East have you covered.


































