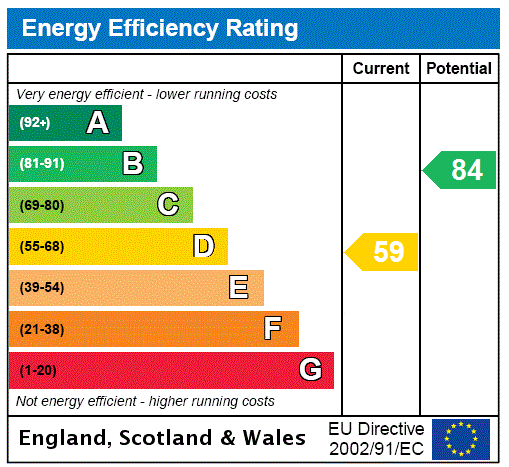No longer on the market
This property is no longer on the market
Similar properties
Discover similar properties nearby in a single step.
4 bedroom semi-detached house
Key information
Features and description
- Tenure: Freehold
- Unique Edwardian residence
- Four bedrooms
- Set in a peaceful location
- Close to the Cairn Nature Reserve
- Sea Views
Ilfracombe is an historic Victorian seaside resort and provides shopping facilities as well as other amenities such as Banks, Library, Post Office, Schools and Cinema etc. There are a number of attractions within walking distance including Damien Hirst's now famous Verity statue situated on the Harbour, the award-winning Ilfracombe Aquarium, the unique Tunnels Beaches and many more. You will find numerous events and festivals throughout the year, many based on the quayside at the historic harbour and at the prestigious Landmark Theatre on the seafront. There are many fine and award winning beaches close by, from secluded coves to the wide stretches of golden sand with crashing surf. For a unique beach experience visit 'The Tunnels' in Ilfracombe, holders of a blue flag and seaside award or Hele Bay, to the east of the town, also award winners, for good bathing and rock pool exploring. Putsborough, Woolacombe and Croyde are within easy motoring distance, whilst North Devon's regional centre of Barnstaple is approximately 20 minutes driving time.
Directions
From our Ilfracombe office with the shop premises on your left hand side proceed out of town passing through two sets of traffic lights, taking a left at the mini roundabout and continuing through St. Brannocks Road. Proceed to follow this road eventually taking a right turn almost back on yourself into Kingsley Avenue. Continue up this road passing Arbour Close on your right and Cairnside on your left where the property will them become apparent on your left hand side with a for sale board clearly displayed.
Rooms
UPVC Double Glazed Door
Leading to:
Entrance Hall
UPVC obscure double glazed windows to the front and side elevation. Stairs to first floor, under stairs storage. Doors leading to:
Open Plan Lounge/Dining Room 28' 0" x 12' 2"
UPVC double glazed bay window to the front elevation boasting sea views, window to the rear elavation, radiators, feature bespoke open stone fireplace and handmade feature plaster ceiling coving.
Kitchen/Utility 13' 9" x 8' 5"
Window to the side elevation, range of wall and base units, stainless steel sink and drainer inset into work surface, tiled splash backing, space for cooker with extractor over, space for fridge/freezer. Utility area with space and plumbing for washing machine, tumble dryer, wall mounted combi boiler. Door leading to outside space.
Down Stairs W.C 5' 0" x 2' 9"
Window to the side elevation, low level W.C, wall mounted wash hand basin, splash back tiling.
Landing
Doors leading to:
Bedroom One 14' 9" x 11' 2"
UPVC double glazed bay window to the front elevation boasting sea views, built in wardrobe with two hanging rails and overhead cupboard, radiator, picture rail.
Bedroom Two 12' 3" x 11' 6"
Window to the rear elevation, radiator, picture rail.
Bedroom Three 9' 3" x 6' 8"
Window to the rear elevation, double radiator.
Bedroom Four 6' 7" x 8' 6"
UPVC double glazed window to the front elevation boasting sea views, double radiator.
Bathroom 6' 8" x 6' 6"
Windows to the side elevation, white bathroom suite comprising panelled bath with wall mounted electric shower and shower screen, low level W.C and pedestal wash hand basin, fully tiled throughout with single radiator and access to loft space.
Outside
To the front is a level lawned garden bordered by a flower bed, drive for several vehicles, and side access. There are further flower beds to both sides of the porch. To the rear is a secluded tiered garden with mixed plantation, shrubbery and lawned area.
Council Tax
Band C (NDDC)
About this agent

Similar properties
Discover similar properties nearby in a single step.



































