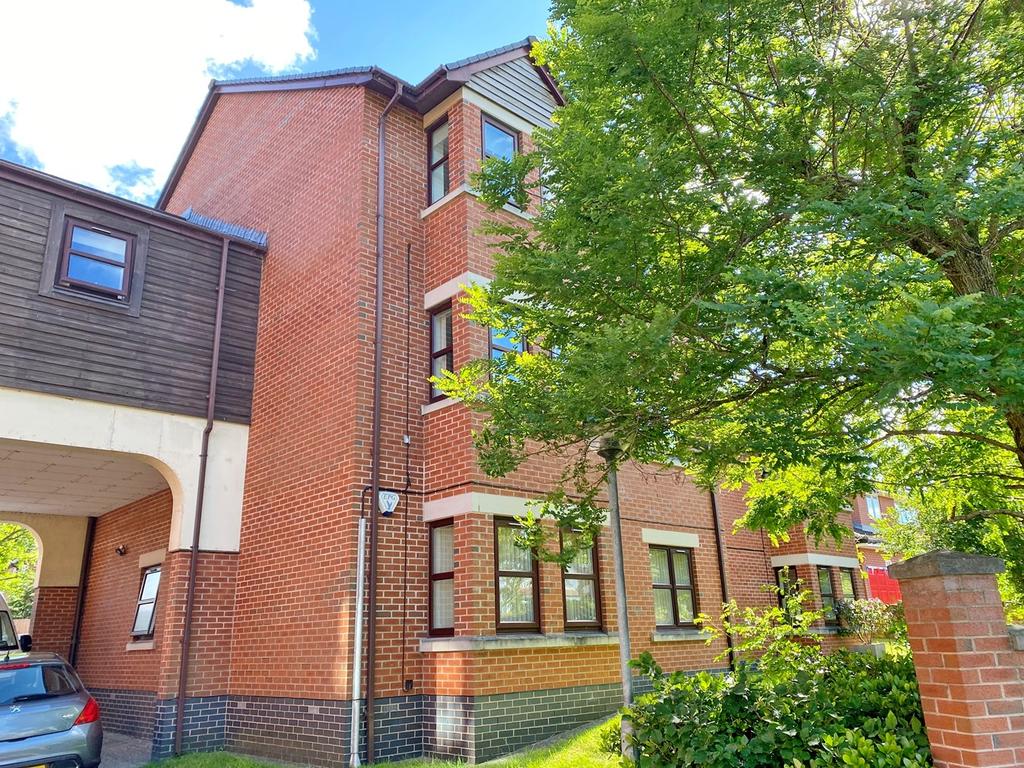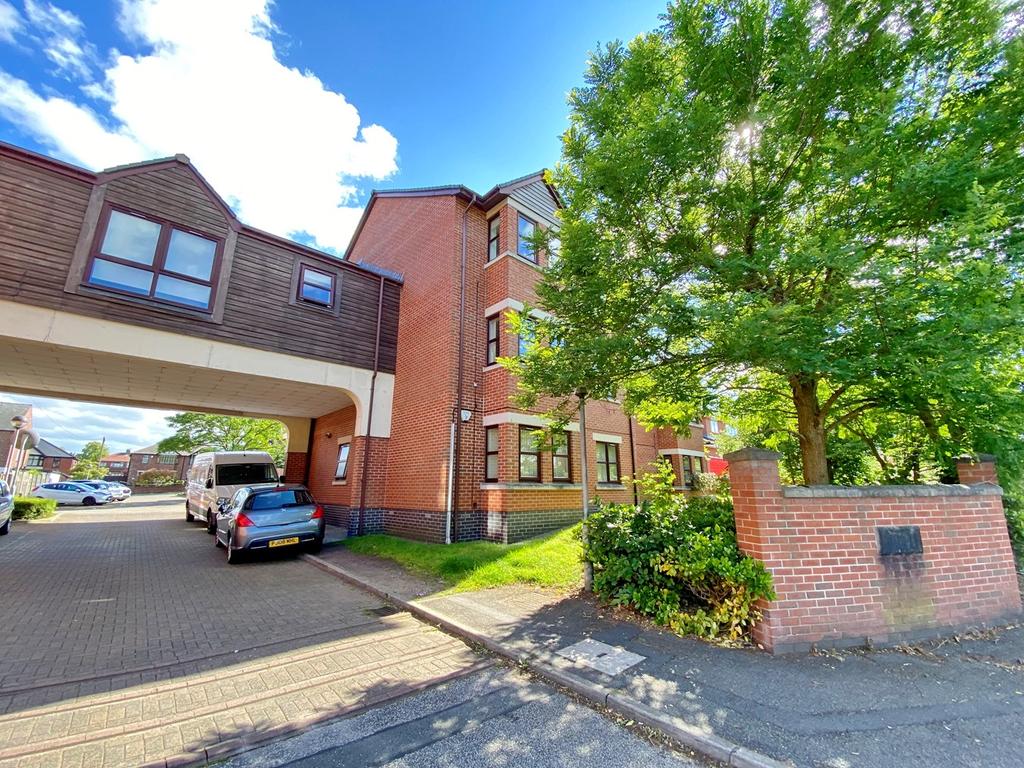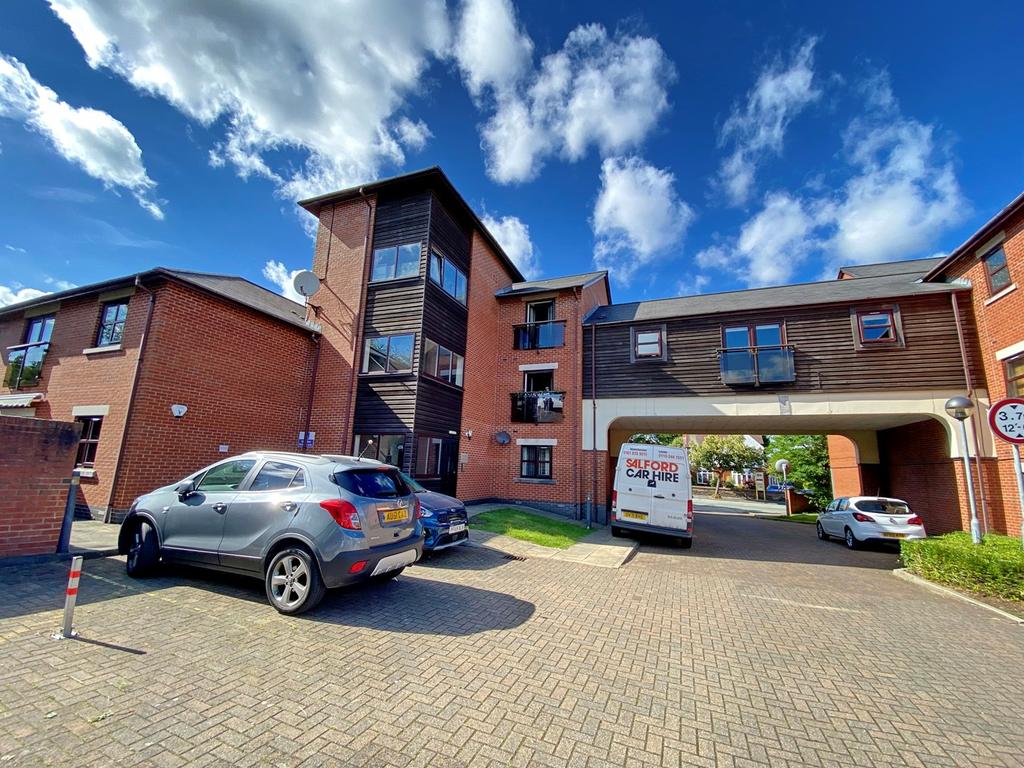No longer on the market
This property is no longer on the market
Similar properties
Discover similar properties nearby in a single step.
2 bedroom apartment
Key information
Features and description
- Tenure: Leasehold
Penthouse
A really well-presented modern purpose built upper floor apartment situated in Harris Grange, a
purpose built and stylish apartment complex from around 2006.
Accommodation comprises of communal entrance hall with lift/staircase to upper floors, hall open plan
lounge and kitchen, family bathroom, two double bedrooms with the master having an en-suite
shower room.
Outside there is a communal parking area. In addition, the property benefits from double glazing and
an electric heating system. An internal viewing is highly recommended.
.
Communal Entrance
Having security door and intercom, lift and stairs to upper floors.
Communal Hall
The property is the only one on the top floor so has sole use of the communal top floor landing.
Hall 12' 8" x 7' 3" (3.86m x 2.21m )
Lounge 15' 5" x 14' 4" (into bay) (4.7m x 4.37m (into bay) )
Kitchen 11' 6" x 7' 10" (3.49m x 2.38m )
Having modern wall and base units, integrated hob, oven, dishwasher, fridge, freezer, washing
machine, tiled floor, part tiled walls and inset spot lights to ceiling.
Master Bedroom (Double) 11' 4" (Plus door recess) x 10' 4" (3.44m (Plus door recess) x 3.16m )
En-Suite Shower Room 6' 4" x 4' 11" (1.92m x 1.5m )
Having tiled shower enclosure, pedestal wash hand basin, low level wc, tiled floor, tiled walls,
extractor and inset spot lights to ceiling.
Bedroom 2 (Double) 15' 10" (into recess) x 8' 5" (4.83m (into recess) x 2.56m )
Loft access
Family Bathroom 6' 9" x 6' 6" (2.05m x 1.97m )
Having white suite comprising of panelled bath, pedestal wash hand basin, low level WC, tiled floor,
tiled walls, shaver point and inset spot lights to ceiling.
Comes with allocated parking
About this agent

Similar properties
Discover similar properties nearby in a single step.



































