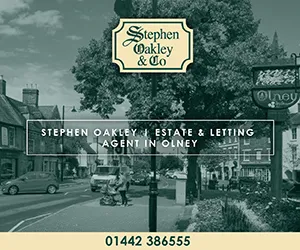No longer on the market
This property is no longer on the market
Similar properties
Discover similar properties nearby in a single step.
4 bedroom semi-detached house
Key information
Features and description
- Tenure: Freehold
- Extended and improved
- Beautifully presented
- Recently refitted kitchen and bathroom
- Four bedrooms
- Two wooden cabins in rear garden
- Ample off road parking
Council Tax Band: C £1,727.00 (MILTON KEYNES COUNCIL)
Tenure: Freehold
Rooms
ENTRANCE
Via covered storm porch with courtesy light and steps up to double glazed composite front door.
ENTRANCE HALL
Double glazed window to front aspect. Stairs rising to first floor. Tall radiator. Walk-in storage cupboard with double glazed porthole window. Doors off:
KITCHEN/BREAKFAST ROOM
18’4 x 9’8
Refitted in contemporary units comprising one and a half bowl single drainer sink unit with mixer tap and cupboards under. Further matching range of tall, base and high-level units with complementary work surfaces and splash areas. Underlighting and skirting lights. Built-in ‘Zanussi’ electric convection oven and grill, microwave and ‘AEG’ warming drawer. Ceramic hob with concealed extractor fan over. Integral washing machine and dishwasher. Double glazed window to front aspect. Traditional radiator.
SITTING ROOM
14’5 max x 12’1
Tall radiator. TV aerial point. Telephone point. Glazed bi-folding doors to;
DINING ROOM
11’7 x 8’5
Double glazed French doors to rear garden. Tall radiator. Recessed ceiling lights. Double glazed skylight window. Door to;
INNER LOBBY
Door off:
BEDROOM FOUR/ STUDY
10’11 x 10’8
Double glazed window to rear aspect.
DOWNSTAIRS SHOWER ROOM
White suite comprising hand wash basin set in vanity unit, low flush WC and tiled shower cubicle. Heated towel rail. Double glazed frosted window. Extractor fan. Recessed ceiling lights.
FIRST FLOOR LANDING
Double glazed window overstairs to front aspect. Access to partially boarded loft space with light. Doors off:
BEDROOM ONE
14’5 max x 10’4
Double glazed window to rear aspect. Radiator.
BEDROOM TWO
13’4 x 9’11 max
Double glazed window to rear aspect. Radiator.
BEDROOM THREE
Irregular shaped room 10’7 max x 7’11 max
Double glazed window to front aspect. Built-in storage cupboard. Radiator.
BATHROOM
Refitted white suite comprising pedestal hand wash basin, low flush WC and panelled bath with mixer tap, shower unit over and fitted screen. Acrylic style panelling to water sensitive areas. Heated towel rail. Airing cupboard housing wall mounted ‘Worcester’ gas fired combination boiler. Extractor fan. Recessed ceiling lights. Double glazed frosted window.
OUTSIDE
FRONTAGE
Block paved driveway with parking for approximately four cars. Remainder open plan and laid to lawn with dwarf wall. Shared concrete pathway leading to front door and gated side access to;
REAR GARDEN
Enclosed by timber panelled fencing and mainly laid to lawn with block paved and concrete patios. Raised decking with steps down. Outside lighting. Outside water tap. Path leading to;
CABIN ONE
12’2 x 8’11
Detached wooden cabin with double glazed French doors and double glazed windows overlooking the garden. Power and light connected.
CABIN TWO
8’11 x 8’10
Double glazed door and double glazed window to garden. Power and light connected.
Property information from this agent
About this agent

Similar properties
Discover similar properties nearby in a single step.

























