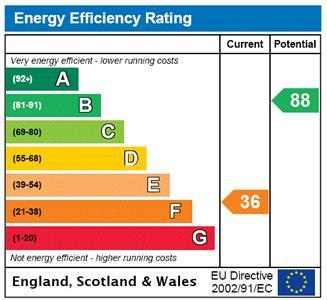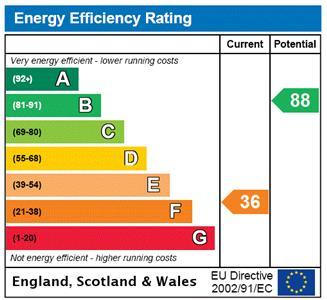No longer on the market
This property is no longer on the market
Similar properties
Discover similar properties nearby in a single step.
6 bedroom detached house
Virtual tour
Detached house
6 beds
2 baths
Key information
Features and description
- 18 th century rural farmhouse
- Period features throughout
- Six bedrooms, two reception rooms
- Additional barn conversion two bedroom dwelling
- Extensive rear garden with outbuildings
- Off road parking
- Epc f
Beckside Farm is a fantastic, three story, 18th Century farmhouse boasting six bedrooms, extensive rear garden with outbuildings and to be included in the sale is an additional barn, currently undergoing conversion to a two-bedroom dwelling. Set amidst open countryside and surrounded by farm land which currently has light usage for grazing cattle, this lovely family home should appeal to those seeking rural living. The accommodation is arranged over three floors comprises of spacious lounge, dining room, kitchen, ground floor shower room, utility area, breakfast room, six bedrooms, bathroom and there is a large attached garage/workshop. Further benefits double glazing and oil central heating. There is a superb lawned garden and ample off road parking for up to four cars. EPC - F.
TWO PROPERTIES - Beckside Farm is a fantastic, three story, 18th Century farmhouse boasting six bedrooms, extensive rear garden with outbuildings and included in the sale is an additional barn, currently undergoing conversion to a two-bedroom dwelling.
Accommodation - A wood glazed entrance door leads to the lounge with Ted Todd hard wood flooring, deep set window, beamed ceiling and multifuel stove.
The dining room has a feature stone fireplace, beamed ceiling and deep set window.
Rear hallway with tiled flooring, utility and pantry storage area.
Opens into the kitchen which is fitted with some traditional ornate wood style units with tiled work surface, pelmet lighting, beamed ceiling, halogen hob, sink unit, built in oven/grill and fridge.
An arch leads into the breakfast room with tiled flooring, double glazed windows and a door leads out to the patio and garden.
The ground floor shower room is fitted with a three piece suite comprising of WC, wash basin and shower cubicle. There is a storage cupboard.
The attached garage is of good proportion and height with double doors, power and light.
There are three bedrooms to the first floor all of good proportion with hard wood flooring and beamed ceilings.
The bathroom is fitted with a three piece suite in white comprising of WC, wash basin and bath with over head shower. There is tiling to the walls and a storage cupboard.
To the second floor there are three further good sized bedrooms with velux windows and beams (restricted head height).
Externally there is an extensive lawned garden to the rear with open countryside outlook, patio seating, greenhouse, vegetable patch, plants and trees.
Three attached large outbuildings measuring;
28 10 x 12 4 (centre building)
12 6 x 116 (wood store)
12 9 x 120
Lounge - 5.11m x 4.55m - A wood glazed entrance door leads to the lounge with Ted Todd hard wood flooring, deep set window, beamed ceiling and multi-fuel stove.
Dining Room - 4.55m x 3.45m - The dining room has a feature stone fireplace, beamed ceiling and deep set window.
Hallway - Rear hallway with tiled flooring, utility and pantry storage area.
Kitchen - 3.23m x 3.12m - The Kitchen is fitted with some traditional ornate wood style units with tiled work surface, pelmet lighting, beamed ceiling, halogen hob, sink unit, built in oven/grill and fridge. Arch leading through to the breakfast room.
Breakfast Room - 4.42m x 2.36m - Tiled flooring, double glazed windows and a door leading out to the patio and garden.
Shower Room - 2.03m x 2.2m Max 1.1m - The ground floor shower room is fitted with a three piece suite comprising of WC, wash basin and shower cubicle. There is a storage cupboard.
Garage - 5.46m x 5.38m - The attached garage is of good proportion and height with double doors, power and light.
Bedroom One - 5.66m x 4.57m - Hard wood flooring and beamed ceilings.
Bedroom Two - 4.57m x 3.33m - Hard wood flooring and beamed ceilings.
Bedroom Three - 3.18m x 2.72m - Hard wood flooring and beamed ceilings.
Bathroom - 3.2m x 2.5m - The bathroom is fitted with a white three piece suite comprising of WC, wash basin and bath with over head shower. There is tiling to the walls and a storage cupboard.
Bedroom Four - 5.56m x 3.48m MAXIMUM - Velux window and beams (restricted head height).
Bedroom Five - 5.56m x 2.64m MAXIMUM - Velux window and beams (restricted head height).
Bedroom Six - 3.45m x 2.67m MAXIMUM - Velux window and beams (restricted head height).
External - Externally there is an extensive lawned garden to the rear with open countryside outlook, patio seating, greenhouse, vegetable patch, plants and trees. Three attached large outbuildings measuring: 28 10 x 12 4 (centre building) 12 6 x 116 (wood store) 12 9 x 120 To the front of the property is ample parking.
Barn Conversion - The barn is currently being converted to a spacious two-bedroom dwelling with plans including master en-suite bedroom, downstairs bathroom and generously sized upstairs living accommodation with doors through to private patio and garden. The conversion is currently underway, and the first fix will be including the installation of an oak staircase, patio, connection of utilities and downstairs underfloor heating. The barn benefits from Accoya windows and doors. There is a local occupancy clause on the barn and buyers are advised to investigate the full plans via the Lake District National Park website (Planning Number - 7/2018/400) Parking available and the barn is currently on a separate title.
Please Note - Septic tank, recently updated to assist the barn. We are aware of a personal dispute between the vendor and his neighbour. The property is accessed via a shared private track which is un-adopted.
TWO PROPERTIES - Beckside Farm is a fantastic, three story, 18th Century farmhouse boasting six bedrooms, extensive rear garden with outbuildings and included in the sale is an additional barn, currently undergoing conversion to a two-bedroom dwelling.
Accommodation - A wood glazed entrance door leads to the lounge with Ted Todd hard wood flooring, deep set window, beamed ceiling and multifuel stove.
The dining room has a feature stone fireplace, beamed ceiling and deep set window.
Rear hallway with tiled flooring, utility and pantry storage area.
Opens into the kitchen which is fitted with some traditional ornate wood style units with tiled work surface, pelmet lighting, beamed ceiling, halogen hob, sink unit, built in oven/grill and fridge.
An arch leads into the breakfast room with tiled flooring, double glazed windows and a door leads out to the patio and garden.
The ground floor shower room is fitted with a three piece suite comprising of WC, wash basin and shower cubicle. There is a storage cupboard.
The attached garage is of good proportion and height with double doors, power and light.
There are three bedrooms to the first floor all of good proportion with hard wood flooring and beamed ceilings.
The bathroom is fitted with a three piece suite in white comprising of WC, wash basin and bath with over head shower. There is tiling to the walls and a storage cupboard.
To the second floor there are three further good sized bedrooms with velux windows and beams (restricted head height).
Externally there is an extensive lawned garden to the rear with open countryside outlook, patio seating, greenhouse, vegetable patch, plants and trees.
Three attached large outbuildings measuring;
28 10 x 12 4 (centre building)
12 6 x 116 (wood store)
12 9 x 120
Lounge - 5.11m x 4.55m - A wood glazed entrance door leads to the lounge with Ted Todd hard wood flooring, deep set window, beamed ceiling and multi-fuel stove.
Dining Room - 4.55m x 3.45m - The dining room has a feature stone fireplace, beamed ceiling and deep set window.
Hallway - Rear hallway with tiled flooring, utility and pantry storage area.
Kitchen - 3.23m x 3.12m - The Kitchen is fitted with some traditional ornate wood style units with tiled work surface, pelmet lighting, beamed ceiling, halogen hob, sink unit, built in oven/grill and fridge. Arch leading through to the breakfast room.
Breakfast Room - 4.42m x 2.36m - Tiled flooring, double glazed windows and a door leading out to the patio and garden.
Shower Room - 2.03m x 2.2m Max 1.1m - The ground floor shower room is fitted with a three piece suite comprising of WC, wash basin and shower cubicle. There is a storage cupboard.
Garage - 5.46m x 5.38m - The attached garage is of good proportion and height with double doors, power and light.
Bedroom One - 5.66m x 4.57m - Hard wood flooring and beamed ceilings.
Bedroom Two - 4.57m x 3.33m - Hard wood flooring and beamed ceilings.
Bedroom Three - 3.18m x 2.72m - Hard wood flooring and beamed ceilings.
Bathroom - 3.2m x 2.5m - The bathroom is fitted with a white three piece suite comprising of WC, wash basin and bath with over head shower. There is tiling to the walls and a storage cupboard.
Bedroom Four - 5.56m x 3.48m MAXIMUM - Velux window and beams (restricted head height).
Bedroom Five - 5.56m x 2.64m MAXIMUM - Velux window and beams (restricted head height).
Bedroom Six - 3.45m x 2.67m MAXIMUM - Velux window and beams (restricted head height).
External - Externally there is an extensive lawned garden to the rear with open countryside outlook, patio seating, greenhouse, vegetable patch, plants and trees. Three attached large outbuildings measuring: 28 10 x 12 4 (centre building) 12 6 x 116 (wood store) 12 9 x 120 To the front of the property is ample parking.
Barn Conversion - The barn is currently being converted to a spacious two-bedroom dwelling with plans including master en-suite bedroom, downstairs bathroom and generously sized upstairs living accommodation with doors through to private patio and garden. The conversion is currently underway, and the first fix will be including the installation of an oak staircase, patio, connection of utilities and downstairs underfloor heating. The barn benefits from Accoya windows and doors. There is a local occupancy clause on the barn and buyers are advised to investigate the full plans via the Lake District National Park website (Planning Number - 7/2018/400) Parking available and the barn is currently on a separate title.
Please Note - Septic tank, recently updated to assist the barn. We are aware of a personal dispute between the vendor and his neighbour. The property is accessed via a shared private track which is un-adopted.
Property information from this agent
About this agent

Our estate agency services in Kendal became part of Hunters in 2019 but go back to the early 1990s when we traded as a branch of Cumberland Estate Agents. Hunters Cumbria is owned and led by Managing Director and Hunters franchisee, Graeme MacLeod. Graeme has over 20 years of estate agency experience and has worked extensively at a senior level throughout the north of England for the UK’s largest agencies. Having lived most of his life in Cumbria he fully understands the lure of the area, and the dynamics of the Cumbrian property market. Our friendly local team or valuers and accompanied viewers are always ready to help you find the perfect property, give honest and accurate valuations, provide accompanied viewings, and manage rental properties from our branch. To provide an even better service to all our customers, we also have over 25 property professionals based at our Central Hub from where we provide dedicated customer services, extra resources, and additional staff and support until 8pm on weekdays and 4pm at weekends.
Similar properties
Discover similar properties nearby in a single step.























































