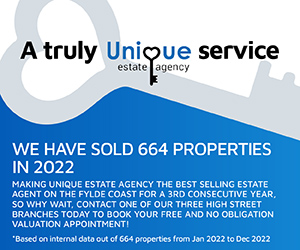5 bedroom detached house
Key information
Features and description
- Tenure: Freehold
- Ground floor toilet
- Short distance to both local primary and secondary schools
- Easy access to all transport links
- Stunning open plan kitchen/diner
- Close to all local amenities and shops
- Double integral garage
- Situated within a very popular and sought after location
- Large south east facing rear garden
- Versatile living accommodation
- Simply stunning and beautifully presented four/five bed detached house
This simply stunning and beautifully presented throughout four/five bed detached house which is perfectly positioned on the very popular and sought after Queens Promenade, Bispham with absolutely sensational views out on to the Irish Sea! Within a short distance to all local amenities on Red Bank Road and the Bispham Village, shops, the promenade, both local primary and secondary schools, as well as great access to all transport links including local transport links for anyone looking to travel or commute to Fleetwood, Thornton-Cleveleys, North and South Shore.
The property offers many fantastic features throughout including ample off-street parking for many vehicles with secure security gates, two separate reception rooms, stunning open plan kitchen/diner with Island, four/five double bedrooms with main bedroom having hidden walk-in wardrobe and ensuite but none more so than the beautiful large South East facing rear garden with Summer House and is perfect for outside dining/entertainment! Internal accommodation comprises of : Entrance Vestibule, Inner Hallway, Lounge, Living/Dining Room, Ground Floor W/C, Open Plan Kitchen/Diner, Utility Room, W/C, Integral Double Garage and Access to Music Room/Bedroom Five with Dressing Room and a Three Piece Ensuite. To the First Floor You have the Four Remaining Bedrooms with Ensuite to Bedroom Two and Hidden Dressing Room and Four Piece Ensuite with Walk-In Shower, His & Hers Sinks and W/C, there is also a Five Piece Family Bathroom Suite with Walk-In Shower, Free Standing Bath, His and Hers Sinks and W/C.
Externally to the front you have ample off-street parking for many vehicles protected by cast iron security gates access to the integral double garage, Indian stone laid walkways and a laid to lawn front garden. Leading down the side you have gated access into the fantastic large South East rear garden which is mainly laid to lawn but does also provide brick built outer store, Indian stone laid walkways and seating areas, as well as a Summer House with decked seating area, so really is the perfect garden for any outside dining/entertainment.
This property is not to be missed out on and viewings are strictly by appointment only, SO CALL UNIQUE THORNTON TODAY TO SECURE YOUR VIEWING!
EPC GRADE : D
COUNCIL TAX BAND : G - BLACKPOOL COUNCIL
INTERNAL LIVING SPACE : APPROX. 3,143 SQFT
PLOT SIZE : APPROX 989 SQM
TENURE : FREEHOLD
THIS IS TO BE CONFIRMED BY YOUR LEGAL REPRESENTATIVE.Disclaimer:
VIEWING
By appointment only arranged via the agent, Unique Estate Agency Ltd
INFORMATION
Please note this brochure including photography was prepared by Unique Estate Agency Ltd in accordance with the sellers instructions.
PROPERTY MISDESCRIPTIONS ACT
Under the Property Misdescription Act 1991, we endeavour to make our sales details accurate and reliable, but they should not be relied upon as statements or representations of fact and they do not constitute any part of an offer or contract these particulars are thought to be materially correct though their accuracy is not guaranteed & they do not form part of any contract.
MEASUREMENTS
All measurements are taken electronically and whilst every care is taken with their accuracy they must be considered approximate and should not be relied upon when purchasing carpets or furniture. No responsibility is taken for any error, omission or misunderstanding in these particulars which do not constitute an offer or contract.
WARRANTIES
The seller does not make any representations or give any warranty in relation to the property, and we have no authority to do so on behalf of the seller.
GENERAL
We strongly recommend that all information we provide about the property is verified by yourself or your advisors.
Notice
Please note we have not tested any apparatus, fixtures, fittings, or services. Interested parties must undertake their own investigation into the working order of these items. All measurements are approximate, and photographs provided for guidance only.
FREE VALUATION
If you would like to obtain an independent and completely free market appraisal, please contact Unique Estate Agency Ltd.
Rooms
Entrance Vestibule - 3.48 x 1.77 - at max m (11′5″ x 5′10″ ft)
Inner Hallway - 3.95 x 3.59 - at max m (12′12″ x 11′9″ ft)
Lounge - 4.73 x 4.03 - at max m (15′6″ x 13′3″ ft)
Living/Dining Room - 9.85 x 4.99 - at max m (32′4″ x 16′4″ ft)
Ground Floor W/C
Open Plan Kitchen/Diner - 8.00 x 5.15 - at max m (26′3″ x 16′11″ ft)
Utility Room - 3.95 x 2.81 - at max m (12′12″ x 9′3″ ft)
W/C
Integral Double Garage - 5.17 x 5.07 - at max m (16′12″ x 16′8″ ft)
Outer Store - 3.67 x 3.15 - at max m (12′0″ x 10′4″ ft)
Music Room/Bedroom Five - 4.94 x 4.90 - at max m (16′2″ x 16′1″ ft)
Dressing Room - 2.40 x 1.90 - at max m (7′10″ x 6′3″ ft)
Ensuite Five
First Floor Landing
Bedroom One - 3.99 x 3.93 - at max m (13′1″ x 12′11″ ft)
Walk-In Wardrobe - 2.92 x 2.74 - at max m (9′7″ x 8′12″ ft)
Ensuite One
Bedroom Two - 4.26 x 4.19 - at max m (13′12″ x 13′9″ ft)
Ensuite Two
Bedroom Three - 3.63 x 3.61 - at max m (11′11″ x 11′10″ ft)
Bedroom Four - 3.31 x 3.18 - at max m (10′10″ x 10′5″ ft)
Family Bathroom
About this agent













































