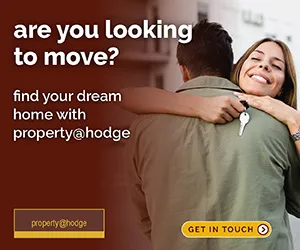No longer on the market
This property is no longer on the market
Similar properties
Discover similar properties nearby in a single step.
4 bedroom bungalow
Key information
Features and description
- Tenure: Freehold
- Beautiful Open Views
- Driveway for several cars
- Sought After Residential Area
- Cul de Sac Location
- 4 Bedrooms
- En Suite
- Family Bathroom
- Dining Kitchen
- Lounge Diner
- Gch & dg
This well-proportioned four-bedroom detached bungalow on a lovely plot is located in a quiet cul-de-sac within a well-established residential area of Blairgowrie. The property whilst well appointed and in good condition, could benefit from some upgrading. It is situated close to transport links and a short drive from Blairgowrie town centre. There is a private footpath to the rear on the old railway line which connects into the town centre.
The accommodation comprises: hallway with three storage cupboards, lounge diner, kitchen diner, four bedrooms (one en suite) and a family bathroom. There is generous built in storage throughout. The property benefits from gas central heating and double glazing.
Externally, the front garden is attractively planted with a selection of shrubs and an area of lawn and has a large chipped driveway leading to a double garage with two up and over doors.
The well maintained large rear garden offers open views across the fields beyond and includes a large area of lawn, various borders of mature planting, patio area and a wild woodland area with mature oak trees to the lower section of the garden accessed by wooden steps.
Early viewing is recommended to appreciate the size of the property and the peaceful location.
Rooms
Lounge Diner - 21'8 x 11'10 ft (6.6 x 3.61 m)
A most spacious room with large front facing, side and rear windows allowing lots of light making this a very bright room. Ideally suited to lounge furniture to the front and dining furniture to the rear.
Dining Kitchen - 15'0 x 9'9 ft (4.57 x 2.97 m)
Offering views of the rear garden, and fitted with a good selection of base and wall units, washing machine, fridge, an integrated electric hob, integrated double electric oven. The table is included in the sale (excluding the chairs) Door to rear garden.
Master Bedroom - 11'10 x 11'1 ft (3.61 x 3.38 m)
Located towards the rear of the property this spacious room has two double wardrobes and an En Suite shower room.
En Suite - 7'6 x 4'9 ft (2.29 x 1.45 m)
With side facing window, quadrant shower cubicle with electric shower, W.C and wash hand basin.
Bedroom Two - 11'8 x 11'1 ft (3.56 x 3.38 m)
Another well-proportioned front facing room with fitted double wardrobes with sliding doors and front facing window.
Bedroom Three - 10'1 x 8'11 ft (3.07 x 2.72 m)
This room has a side facing window and has been used as a study in the past.
Bedroom Four - 9'10 x 8'2 ft (3 x 2.49 m)
Looking towards the front of the property this room has built in wardrobes with sliding doors.
Bathroom - 6'10 x 7'2 ft (2.08 x 2.18 m)
Fitted with a coloured w.c., wash hand basin and bath with shower taps and side facing opaque window.
About this agent

Similar properties
Discover similar properties nearby in a single step.










































