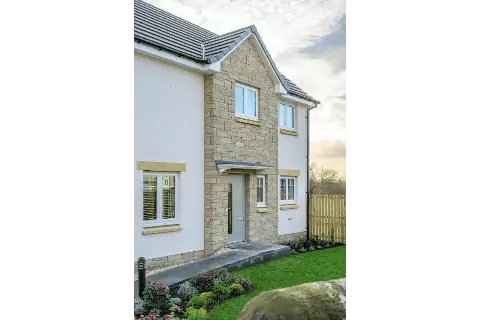Offers over
£795,0006 bedroom detached house for sale
63
Tenure: FreeholdAttractive accommodation over three floorsLess than 1.5 miles to Dunfermline railway stationExcellent commuting links to Edinburgh and Glasgow

Added > 14 days
Savills - Edinburgh
Added > 14 days0131 268 9164









































