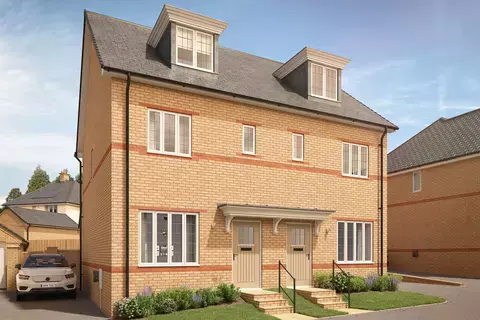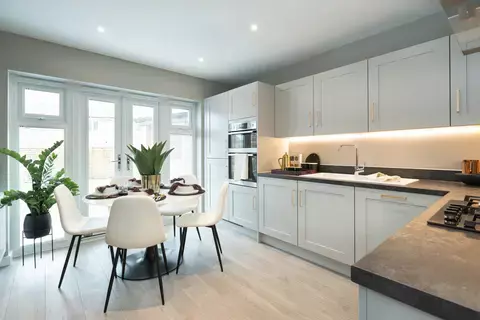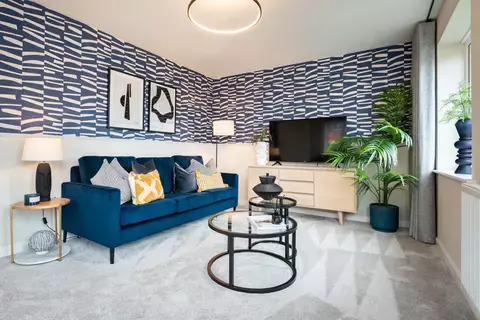3 bedroom bungalow for sale
31
Tenure: FreeholdDetached 3-bedroom bungalow in a popular and established residential areaGenerous plot backing directly onto parkland and open green spaceSpacious lounge diner and bright, versatile sunroom with garden views

Added > 14 days
Bond Oxborough Phillips - Bideford
Added > 14 days01237 713206





























































































































































