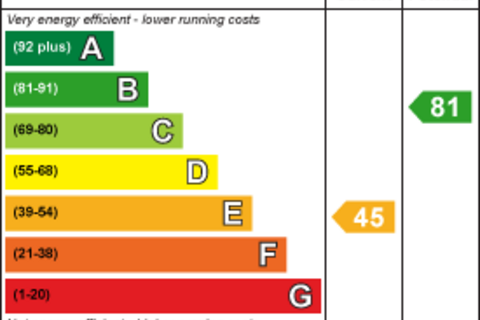No longer on the market
This property is no longer on the market
Similar properties
Discover similar properties nearby in a single step.
Property
Features and description
- Tenure: Freehold
- End of terrace property
- Hmo with 5 bedrooms
- Communal bathroom & kitchen
- Commercial business to the ground floor
- Car park to the rear
- Ideal investment opportunity
- Town location
IDEAL INVESTMENT OPPORTUNITY!
Centrally located, mid terrace HMO accommodation, with 5 bed sits, communal kitchen & bathroom. Property also benefits from commercial shop to the ground floor & spacious car park area to the rear of the property, to accommodate several vehicles.
HMO Licence Reference - HIU/014650
Total Annual Income - 28,080. This is an ideal investment opportunity, with further potential, call us today to book a viewing.....
Rooms
Shop Front 8.40m x 4.13m (27' 7" x 13' 7")
Double glazed door & window to the front. Reception area, three working stations, waiting area, two hand basins.
Staff Room 3.71m x 3.40m (12' 2" x 11' 2")
Plumbing for a washing machine & dryer, stainless steel sink unit with work top, roof sky light.
Back Room 2.61m x 2.03m (8' 7" x 6' 8")
Hand basin, double glazed door to the side.
Cloakroom/W.C. 1.24m x 0.99m (4' 1" x 3' 3")
Low-level WC, double glazed window to the side.
Landing One
Window to the rear, staircase to the 2nd floor. Doors leading to;
Entrance
Side entrance to the accommodation, staircase leading to the first floor.
Communal Kitchen 2.97m x 2.90m (9' 09" x 9' 06")
Window to the rear, wall & base fitted units, gas cooker point, sink unit, wall mounted gas central heating boiler, radiator.
Laundry Room 3.73m x 2.59m (12' 03" x 8' 06" )
Window to the rear, wall & base fitted units, sink unit, plumbing for a washing machine, partially tiled walls, radiator.
Flat 1 5.11m x 2.92m (16' 09" x 9' 07" )
Window to the front, tiled feature fireplace, wall mounted hand basin, base storage units, laminated flooring, radiator.
Flat 2 4.32m x 3.84m (14' 02" x 12' 07" )
Window to the front, wooden fire surround, laminated flooring, radiator.
Landing Two
Window to the rear. Doors leading to;
Communal Bathroom 3.81m x 2.54m (12' 06" x 8' 04" )
Frosted window to the rear, panelled bath with shower over, hand basin, low-level WC, airing cupboard, storage cupboard, radiator.
Flat 3 4.32m x 3.68m (14' 02" x 12' 01")
Window to the front, laminated flooring, wall mounted hand basin, radiator.
Flat 4 3.71m x 3.00m (12' 02" x 9' 10" )
Window to the front, tiled feature fireplace, wall mounted hand basin, laminated flooring, radiator.
Flat 5 3.71m x 2.95m (12' 02" x 9' 08" )
Window to the rear, wall mounted hand basin, radiator.
External
Car park area to the rear of the property to accommodate several vehicles.
Property information from this agent
About this agent

Similar properties
Discover similar properties nearby in a single step.






























