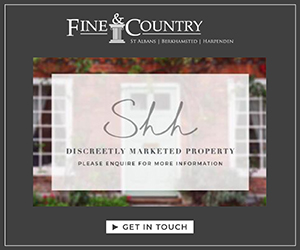Popular
Total views: 500+
Offers in excess of
£900,0005 bedroom townhouse for sale
Boyes Crescent, Napsbury Park, St Albans
Townhouse
5 beds
2 baths
2,418 sq ft / 225 sq m
Key information
Features and description
- Fully Refurbished Throughout
- Five Bedrooms
- Newly Fitted High-Spec Kitchen
- Two Reception Rooms
- Luxury Four Piece Bathroom Suite
- Off Street Parking for Two Cars
- South Facing Rear Garden
- Gated Development
- Useful External Storage Retained In The Converted Garage
- Council Tax Band G
Fully refurbished throughout and beautifully presented five bedroom town house. Situated in a gated development within the highly sought after Historic Napsbury Park Development, which benefits from parks, tennis courts, five-a-side pitch, pavilion and listed grounds.
The spacious entrance hall leads through to the open plan kitchen/dining room with patio doors leading to the lovely southern facing rear garden. This stunning room is highly flexible and provides the perfect space for modern family life or entertaining alike with the addition of a useful family room adjoining. A utility room, cloakroom and integral garage storage complete the ground floor accommodation.
To the first floor the feeling of light and space continues with an impressive landing which leads to the elegant living room which offers dual Juliette balconies and spans the length of the property. The principal bedroom suite is situated on this floor and has a stunning en-suite shower room and dressing room.
To the second floor are three double bedrooms serviced by the stylish family bathroom and a further bedroom located on the second floor.
Outside to the front of the property is a double width driveway which leads to the integral garage/storage. To the rear, the garden has been beautifully landscaped with separate decking areas, woodchip play zone and a good-sized synthetic lawn.
The spacious entrance hall leads through to the open plan kitchen/dining room with patio doors leading to the lovely southern facing rear garden. This stunning room is highly flexible and provides the perfect space for modern family life or entertaining alike with the addition of a useful family room adjoining. A utility room, cloakroom and integral garage storage complete the ground floor accommodation.
To the first floor the feeling of light and space continues with an impressive landing which leads to the elegant living room which offers dual Juliette balconies and spans the length of the property. The principal bedroom suite is situated on this floor and has a stunning en-suite shower room and dressing room.
To the second floor are three double bedrooms serviced by the stylish family bathroom and a further bedroom located on the second floor.
Outside to the front of the property is a double width driveway which leads to the integral garage/storage. To the rear, the garden has been beautifully landscaped with separate decking areas, woodchip play zone and a good-sized synthetic lawn.
Property information from this agent
About this agent

Welcome to Fine & Country Berkhamsted, we offer luxury properties for sale within the County of Hertfordshire. Our very specialist regional knowledge of this
specific market ensures that you receive the very best service, whether you are buying or selling a property in or around our area. Our local knowledge
of Hertfordshire and more specifically the luxury property market within the town enables us to deliver the best results possible. Our sophisticated marketing
technologies and our experienced team of knowledgeable agents in our High Street office combine to deliver an outstanding estate agency exp... Show more
specific market ensures that you receive the very best service, whether you are buying or selling a property in or around our area. Our local knowledge
of Hertfordshire and more specifically the luxury property market within the town enables us to deliver the best results possible. Our sophisticated marketing
technologies and our experienced team of knowledgeable agents in our High Street office combine to deliver an outstanding estate agency exp... Show more
Similar properties
Discover similar properties nearby in a single step.




