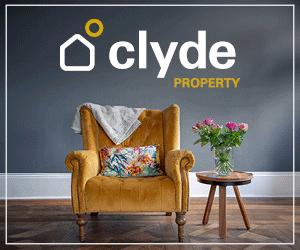No longer on the market
This property is no longer on the market
Similar properties
Discover similar properties nearby in a single step.
4 bedroom semi-detached house
Key information
Features and description
- Tenure: Freehold
- Four bedroom traditional semi detached villa
- Original features with contemporary decor
- Open views across the River Clyde
- Extensive grounds
- Enclosed garden with timber summerhouse
- Detached garage
Video tours
Set within a beautiful, elevated plot and benefitting from stunning open views to the North West and along the River Clyde - this substantial, four-bedroom traditional semi-detached villa offers comfortable family accommodation which will appeal to a broad spectrum of buyers.
This beautiful semi-detached villa is set within a deep, elevated plot and enjoys a peaceful setting within one of Old Kilpatrick's most sought-after addresses. Originally constructed in the early 1900s the property is formed in red sandstone and is held beneath a pitched, slated roof. The villa is set within extensive grounds which have been carefully tended and planted with an eye-catching selection of shrubs, bushes and perennial plants which bring brighter colours to the garden in spring and summer. The front garden has a neat lawn and screening is provided by a pretty selection of bushes and evergreen trees. There is a double driveway (tandem) that leads to the detached garage which is serviced with power and light. At the rear of the property, you will find a lovely enclosed family garden which is laid to lawn and receives fantastic exposure to sunlight. Within the rear garden there is a timber summerhouse which can be used as a home gym area or perhaps office space.
Internally this is an exceptional traditional home, filled with beautiful original features which combine with contemporary decor and high-quality fixtures to create a wonderful family living space which extends to 2023 square feet. The attached photographs, HD video and floorplan will give you some idea if the size, style and specification of the home for sale. In brief the accommodation extends to; storm porch, wonderful reception hall with stripped timber flooring and carpeted staircase leading off to upper levels, front-facing bay window living room with contemporary wood burning stove, family room with beautiful fitted book cases, spacious dining kitchen with full complement of fitted appliances and access to utility and shower room. At half landing level you will find the fourth bedroom and there is a well-appointed family bathroom with white four-piece suite. Upstairs are three spacious double bedrooms including a stunning principal bedroom with bay window that offers distracting open views - particularly spectacular at sunset.
EPC -Band D
About this agent

Similar properties
Discover similar properties nearby in a single step.








































