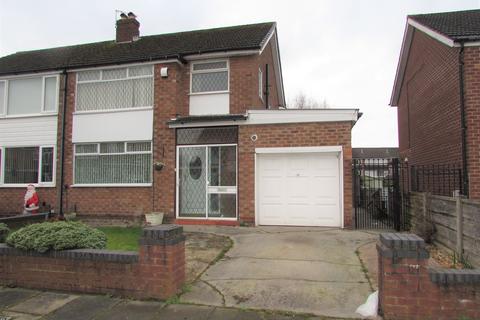No longer on the market
This property is no longer on the market
Similar properties
Discover similar properties nearby in a single step.
3 bedroom terraced house
Sold STC
Terraced house
3 beds
968 sq ft / 90 sq m
EPC rating: D
Key information
Tenure: Freehold
Council tax: Ask agent
Broadband: Ultra-fast 1000Mbps *
Mobile signal:
EEO2ThreeVodafone
Features and description
- Tenure: Freehold
- Very Popular Location
- Close to Excellent Local Amenities
- Close to Local Schools
- Completely Renovated Throughout
- Spacious Gardens
As soon as you enter this superb home it's clear that it's been renovated to a high standard. The hallway with its real wood flooring leads to the open plan kitchen and lounge/diner which wraps around the hallway. The superb kitchen is modern in design with grey and white base and wall units, fully integrated appliances, a breakfast bar, and french doors leading to the patio area. With windows to the front and rear, the lounge/dining area is bright and airy and, being open to the kitchen, provides a very sociable space.
Upstairs you will find the good size master bedroom to the front of the property with built-in wardrobes with oak doors to one wall. The second bedroom, also a good size double and benefits from a built-in storage cupboard. The third bedroom is a good size single room, overlooking the rear garden, and again offers built-in wardrobes. The bathroom is classic modern in design with white ceramic wall tiles and grey ceramic floor tiles, a contemporary bath suite comprising of bath, over-bath shower, washbasin, and WC.
To the front of the property is a block paved driveway providing off road parking. To the rear is a wonderful private rear garden. This huge space offers a patio adjacent to the house, mature shrubs and trees lining the borders to the lawn, and a lovely second patio providing the perfect space for relaxing in the evening. With three sheds on offer, storage is unlikely to be an issue in this garden.
The location of this property is superb, tucked away in a quiet cul de sac but only a short walk from excellent local primary and secondary schools as well as local shops and convenience stores.
A superb home, don't miss out call us today to arrange a viewing.
This property includes:
Additional Information:
Council Tax:
Band C
Energy Performance Certificate (EPC) Rating:
Band D (55-68)
Marketed by EweMove Sales & Lettings (Cheadle Hulme) - Property Reference 49648
Upstairs you will find the good size master bedroom to the front of the property with built-in wardrobes with oak doors to one wall. The second bedroom, also a good size double and benefits from a built-in storage cupboard. The third bedroom is a good size single room, overlooking the rear garden, and again offers built-in wardrobes. The bathroom is classic modern in design with white ceramic wall tiles and grey ceramic floor tiles, a contemporary bath suite comprising of bath, over-bath shower, washbasin, and WC.
To the front of the property is a block paved driveway providing off road parking. To the rear is a wonderful private rear garden. This huge space offers a patio adjacent to the house, mature shrubs and trees lining the borders to the lawn, and a lovely second patio providing the perfect space for relaxing in the evening. With three sheds on offer, storage is unlikely to be an issue in this garden.
The location of this property is superb, tucked away in a quiet cul de sac but only a short walk from excellent local primary and secondary schools as well as local shops and convenience stores.
A superb home, don't miss out call us today to arrange a viewing.
This property includes:
- 01 - Lounge Diner
5.67m x 2.7m (15.3 sqm) - 18' 7" x 8' 10" (164 sqft)
Carpeted with uPVC double glazed windows to the front and rear aspects. - 02 - Kitchen
5.67m x 4.48m (25.4 sqm) - 18' 7" x 14' 8" (273 sqft)
Tiled flooring with uPVC double glazed windows to the front and rear and french doors leading to the garden. Grey and white base and wall units with integrated electric double oven, dishwasher, washing machine, and electric convection hob. - 03 - Master Bedroom
3.85m x 3.3m (12.7 sqm) - 12' 7" x 10' 9" (136 sqft)
Carpeted with uPVC window to the front aspect. Built-in wardrobes to one wall and an additional storage cupboard. - 04 - Bedroom 2
3.3m x 2.9m (9.5 sqm) - 10' 9" x 9' 6" (103 sqft)
Carpeted with uPVC window to the front aspect. Built-in storage cupboard. - 05 - Bedroom 3
2.76m x 2.36m (6.5 sqm) - 9' x 7' 8" (70 sqft)
Carpeted with uPVC double glazed window to the rear and built-in wardrobes to one wall. - 06 - Bathroom
2.2m x 1.7m (3.7 sqm) - 7' 2" x 5' 6" (40 sqft)
Ceramic tiled walls and floor with white contemporary bath suite comprising of bath, over bath mains shower, washbasin and WC. UPVC double glazed frosted windows to the rear aspect. - Please note, all dimensions are approximate / maximums and should not be relied upon for the purposes of floor coverings.
Additional Information:
Band C
Band D (55-68)
Marketed by EweMove Sales & Lettings (Cheadle Hulme) - Property Reference 49648
Similar properties
Discover similar properties nearby in a single step.






























