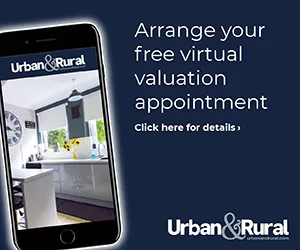No longer on the market
This property is no longer on the market
Similar properties
Discover similar properties nearby in a single step.
3 bedroom terraced house
Key information
Features and description
- Tenure: Freehold
- Three bedrooms
- Victorian styled property
- Refitted kitchen
- Utility room
- Rear access parking
- Upstairs bathroom
- Original wooden flooring
- Period features
- Walking distance to wolverton station
- Local schooling & shops
Urban & Rural Milton Keynes are excited to be the favoured agent in marketing this charming three double bedroom terrace 1900's period, Victorian styled family home which has been tastefully refurbished and loved by its loving owners - located in Wolverton. Wolverton is situated at the northern edge of Milton Keynes, between Stony Stratford & Newport Pagnell. This bespoke fully refitted residence is within walking distance to Wolverton mainline train station offering services to London Euston and beyond. Within this historic town you will find Wolverton high street which provides an array of local shops, restaurants, public houses, a post office and a Tesco superstore along with some great schooling and parkland.
Brief internal accommodation comprises an entrance hallway, bay fronted living room, dining room, refitted kitchen/breakfast room and utility room. The first floor offers three generously sized and well-proportioned bedrooms and a family bathroom. Externally the property boasts a rear garden with rear access for parking.
EPC D
Council Tax B
Rooms
Entrance Hall
Living Room 3.7m x 3.23m
Window to the front, feature fireplace. Original wooden flooring.
Dining Room 3.7m x 3.23m
Window to the rear, feature fireplace. Original wooden flooring.
Kitchen/Breakfast Room
5.28m x 8 - Windows to the side aspect. A range of eye and base level units. Built in appliances. Underfloor instillation and storage under the stairs.
Utility Room
8 x 1.98m - Boiler housing. Plumbing facilities. Door to the rear garden.
Bedroom 1
14 x 0.38m - Window to the front aspect.
Bedroom 2 3.7m x 2.6m
Window to the rear aspect.
Bedroom 3 3.07m x 2.5m
Window to the rear aspect.
Bathroom 2.6m x 1.7m
Window to the side aspect. Bath with shower attachment, low level wc and hand basin.
Outside
Garden is laid with lawn and patio. Timber shed. Rear access for parking.
About this agent

2014 'HIGHLY COMMENDED REAL ESTATE AGENCY FOR BEDFORDSHIRE’ WINNERS OF THE UK PROPERTY AWARDS 2015 ‘BEST ESTATE AGENCY MARKETING –
EAST OF ENGLAND’ With 11 local branches connected in real time we reach more buyers through extensive marketing across our branches which cover Beds
& Bucks. We specialise in the sale and letting of Town and Country properties and with a professional support team that handle our calls at busy ... Show more













































