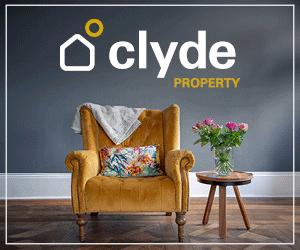No longer on the market
This property is no longer on the market
Similar properties
Discover similar properties nearby in a single step.
3 bedroom semi-detached house
Sold STCM
Semi-detached house
3 beds
1 bath
Key information
Tenure: Freehold
Council tax: Band D
Features and description
- Tenure: Freehold
- Sitting/dining room
- Kitchen
- Three bedrooms
- Shower room
- Gas central heating
- Double glazing
- Gardens
- Driveway and garage
Well maintained semi-detached villa located within a highly regarded and central residential address. The subjects enjoy wonderful, south facing rear views across the village to tree-lined countryside. A two-car wide block-paved driveway provides off-road parking and access to a substantial, larger sized garage with rear utility/workshop.
The bright reception hallway has timber flooring, cloaks cupboard and stairway to upper apartments. The sitting/dining room extends to in excess of twenty-five feet and enjoys access via French doors to the rear sun patio and gardens. The well appointed kitchen has a large walk-in store off and direct access to the rear garden.
On the upper floor there are three bedrooms with fitted robes and family shower room which was refitted in 2022 complete with mains shower valve, chrome radiator and storage. Practical features include gas central heating and double glazing. Early viewing is highly recommended. Energy Efficiency Rating - C.
Sitting/Dining Room 25’5” x 10’1” 7.75m x 3.07m
Kitchen 11’1” x 7’5” 3.38m x 2.26m
Bedroom One 13’9” x 8’5” 4.19m x 2.57m
Bedroom Two 11’7” x 8’3” 3.53m x 2.51m
Bedroom Three 10’8” x 7’8” (at widest) 3.25m x 2.34m
Family Shower Room 6’8” x 6’2” 2.03m x 1.88m
The popular Stirlingshire village of Bonnybridge offers an excellent range of local shopping, primary schooling, civic and recreational facilities including nearby golf course. The property lies within easy reach of the major towns of Falkirk and Cumbernauld, and city of Stirling all of which provide a more extensive range of amenities including main line rail links to the cities of Edinburgh and Glasgow. The surrounding road and motorway network offers superb access to many central Scottish centres of business including Glasgow, Stirling, Fife, Grangemouth and Edinburgh.
The bright reception hallway has timber flooring, cloaks cupboard and stairway to upper apartments. The sitting/dining room extends to in excess of twenty-five feet and enjoys access via French doors to the rear sun patio and gardens. The well appointed kitchen has a large walk-in store off and direct access to the rear garden.
On the upper floor there are three bedrooms with fitted robes and family shower room which was refitted in 2022 complete with mains shower valve, chrome radiator and storage. Practical features include gas central heating and double glazing. Early viewing is highly recommended. Energy Efficiency Rating - C.
Sitting/Dining Room 25’5” x 10’1” 7.75m x 3.07m
Kitchen 11’1” x 7’5” 3.38m x 2.26m
Bedroom One 13’9” x 8’5” 4.19m x 2.57m
Bedroom Two 11’7” x 8’3” 3.53m x 2.51m
Bedroom Three 10’8” x 7’8” (at widest) 3.25m x 2.34m
Family Shower Room 6’8” x 6’2” 2.03m x 1.88m
The popular Stirlingshire village of Bonnybridge offers an excellent range of local shopping, primary schooling, civic and recreational facilities including nearby golf course. The property lies within easy reach of the major towns of Falkirk and Cumbernauld, and city of Stirling all of which provide a more extensive range of amenities including main line rail links to the cities of Edinburgh and Glasgow. The surrounding road and motorway network offers superb access to many central Scottish centres of business including Glasgow, Stirling, Fife, Grangemouth and Edinburgh.
About this agent

Clyde Property is an independent, leading and multiple award winning estate and letting agent in Scotland with 28 years’ experience and over 2700 properties under our management care. We act on behalf of property investors and corporate clients who want to maximise returns from their Private Rental Sector (PRS) investment in residential property. From inspection to tenant sourcing, collecting rent and maintaining buildings, we are local, hands on and available around the clock to make sure your PRS investment delivers at its top potential.
Similar properties
Discover similar properties nearby in a single step.















