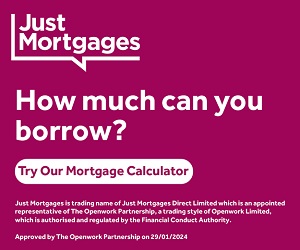3 bedroom terraced house for sale
Key information
Features and description
- Mid Terraced Home
- Four Storey
- Two Double Bedrooms
- Attic Room
- Bathroom & Seperate WC
- Garage
- Decked Seating Area
- Ideal Investment
Situated in the quaint and picturesque village of Cwmtillery, a two bedroom property spread over four floors that boasts an attic room, 1st floor bathroom in addition to lower ground floor WC and a garage - be quick to view!
The accommodation is briefly comprised of; lounge through to hall and one of the bedrooms to the ground floor. Leading on up to the first floor access is provided to a further bedroom and bathroom leading on up to the attic room. The lower ground floor is then comprised of; hallway, seperate WC and kitchen.
Outside, set across the rear lane the garage is positioned with power and lighting through you which you can access your decked seating area with a pleasant outlook.
Located in Cwmtillery there are an array of scenic walks nearby in addition to the town of Abertillery being within walking distances that offers a host of local amenities, schools and leisure facilities.
An ideal investment as please kindly note this property is being sold with sitting tenants - be quick to view!
Rooms
Agents Note C
Council Tax Band: C
Entrance
Access via front door through to lounge
Lounge 12'11" x 13'8" (3.94m x 4.19m)
Window to front aspect, open plan access through to hallway
Hallway 8'5" x 9'6" (2.57m x 2.90m)
Access through to bedroom 2 / additional reception room, stairs leading to lower ground floor and to first floor
Bedroom Two / Additional Reception Room 8'7" x 11'6" (2.64m x 3.52m)
Two windows to rear aspect
First Floor Landing
Access to master bedroom, family bathroom and concealed stair case leading on up to attic room
Master Bedroom 14'9" x 13'3" (4.50m x 4.06m)
Two windows to front aspect
Family Bathroom 8'2" x 5'3" (2.49m x 1.62m)
Window to rear aspect with obscured glass
Attic Room 17'0" x 4'10" (5.20m x 1.49m)
Velux to ceiling
Lower Ground Floor
Access into a further hallway, access through to WC and kitchen
Separate WC 7'2" x 3'10" (2.19m x 1.17m)
Kitchen 25'9" x 12'2" (7.85m x 3.73m)
Window to rear, doors to rear giving access to rear lane
Outside Rear
Positioned across the rear lane is a garage where there is power and lighting in addition to an electric door, access through the garage provides to rear garden comprised of a level decked seating area with pleasant outlook
Disclaimer
Darlows Estate Agents also offer a professional, ARLA accredited Lettings and Management Service. If you are considering renting your property in order to purchase, are looking at buy to let or would like a free review of your current portfolio then please call the Lettings Branch Manager on the number shown above.
Darlows Estate Agents is the seller's agent for this property. Your conveyancer is legally responsible for ensuring any purchase agreement fully protects your position. We make detailed enquiries of the seller to ensure the information provided is as accurate as possible. Please inform us if you become aware of any information being inaccurate.
Property information from this agent
About this agent

Similar properties
Discover similar properties nearby in a single step.
























 Floorplan
Floorplan
