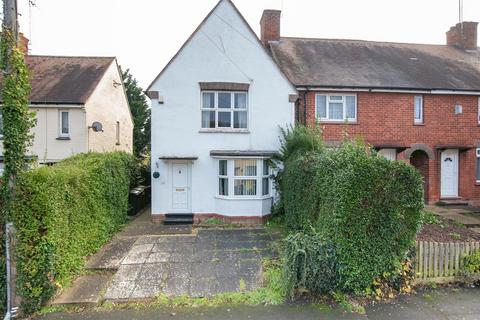No longer on the market
This property is no longer on the market
Similar properties
Discover similar properties nearby in a single step.
2 bedroom end of terrace house
Key information
Features and description
- Tenure: Freehold
- Two Bedrooms
- End Terrace House
- Good Internal Order
- Gas Radiator Heating
- Selling With Tenants In Situ
- Council Tax Band A
- Freehold Property
Rooms
Entrance Hall
Enter via a secure UPVC double glazed entrance door to the inner Hall. Radiator, ceramic tiled flooring and carpeted stairs to the first floor landing. Door to:
Lounge 4.08m x 3.47m (13' 5" x 11' 5")
UPVC double glazed bay window to front aspect, wall mounted electric fireplace, radiator, coving to ceiling and door to built-in under-stairs storage cupboard. Door to:
Kitchen/Dining Room 4.91m x 2.63m (16' 1" x 8' 8")
Fitted with a matching range of base and eye level units with worktop space over, stainless steel sink unit, space for automatic washing machine and fridge/freezer. There is a built-in electric oven, built-in four ring gas hob with extractor hood over, two UPVC double glazed windows to the rear aspect, radiator, tiled flooring and a secure UPVC double glazed door to the rear garden.
First Floor Landing
Fitted carpet, UPVC double glazed window to side aspect and access to loft space via hatch. Doors to:
Bedroom 1 4.02m x 3.19m (13' 2" x 10' 6")
UPVC double glazed window to front aspect, radiator, fitted carpet and double door to built-in wardrobe.
Bedroom 2 3.57m x 2.66m (11' 9" x 8' 9")
UPVC double glazed window to rear aspect, radiator and fitted carpet.
Bathroom
Fitted with a nice three piece suite comprising deep panelled bath with shower attachment over,pedestal wash hand basin and low-level WC, tiled splashbacks, UPVC frosted double glazed window to rear aspect and radiator .
Front Garden
Path leading to front door and gated side access to rear garden.
Rear Garden
Private rear garden mainly laid to lawn, enclosed by wooden panelled fencing to rear and sides, paved sun patio, foot path leading to rear, steps up to lawned area and gated side access.
AGENTS NOTE
Please note that the property seller is related to a member of staff.
About this agent

Similar properties
Discover similar properties nearby in a single step.














