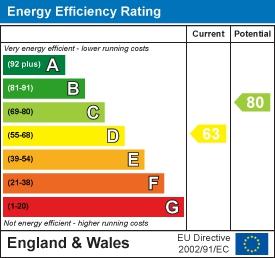No longer on the market
This property is no longer on the market
Similar properties
Discover similar properties nearby in a single step.
3 bedroom semi-detached house
Key information
Features and description
- Tenure: Freehold
- Victorian Extended Semidetached
- Three double bedrooms
- Two spacious receptions
- Large kitchen breakfast room with modern units
- Stunning modern bathroom
- Enclosed Landscaped rear garden
- Ideal location in Stamford
- EPC Rating D
Stunning three bedroom extended Victorian semidetached, located within walking distance to Stamford's town centre and boasting; two reception rooms, an extended kitchen diner, three double bedrooms, modern bathroom and an enclosed landscaped rear garden.
The property is arranged over two floors, initially greeted via a large entrance hall featuring the original tiled flooring, an under stairs W/C and stairs leading to the first floor. To one side is the spacious lounge with feature fireplace and a lovely bay window, through oak French doors you enter the second reception room which is currently being used as a dining room and feature a fireplace and French doors which open out onto the patio. Completing downstairs, the extended kitchen diner benefiting from a wealth of modern units, with integrated appliances, tiled flooring and further French doors opening out on to the patio as well. To the first floor, the landing connects three well balanced double bedrooms and a modern three piece bathroom mostly tiled.
Outside to the front is a low brick wall with metal gate opening onto an inset footpath which leads to the front door accompanied by an array of shrubs and flowers. The rear garden is landscaped beautifully, fully enclosed and private with a mix of patio seating area to raised flower beds and shrubs. At the end of the rear garden is a gated access to a private walkway for residents.
EPC rating: D. Council tax band: C, Tenure: Freehold,Rooms
Entrance Hall 1.75m x 7.11m (5' 8" x 23' 4") narrowing to 1.02m
Cloakroom 0.69m x 1.57m (2' 4" x 5' 2")
Lounge 3.81m x 4.47m (12' 6" x 14' 8")
Dining Room 3.10m x 3.35m (10' 2" x 11' 0")
Kitchen Breakfast Room 2.46m x 7.87m (8' 1" x 25' 10")
Landing 1.75m x 4.37m (5' 8" x 14' 4")
Master 3.10m x 3.68m (10' 2" x 12' 1")
Bedroom Two 3.07m x 3.30m (10' 1" x 10' 10")
Bedroom Three 2.49m x 4.22m (8' 2" x 13' 10")
Bathroom 1.70m x 2.57m (5' 7" x 8' 5")
Council tax band/Local authority Not provided
Band C and South Kesteven DC
Agent note Not provided
Vendors have found a new build property which will be available between jun-aug 2023
Property information from this agent
About this agent

Similar properties
Discover similar properties nearby in a single step.



































