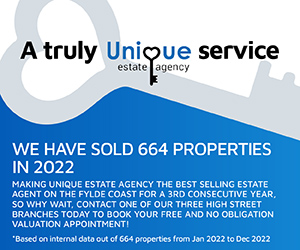4 bedroom end of terrace house for sale
Key information
Features and description
- Tenure: Freehold
- Short distance to both local primary and secondary schools
- Easy access to all transport links
- Ideal for investors
- Close to local amenities and shops
- Large family home
Do not miss the opportunity to own a piece of local history on Milton Street once a local diary which has been converted in to an excellent family home perfect for any growing family looking for more space in a fabulous location.
The layout also offers potential for multi generational living, investors, possible conversion to two self contained flats, HMO (with the relevant permissions) or an AirBnB.
This fantastic and unique family home is located in a prominent position within Fleetwood. Very close to Fleetwood promenade, all local shops and amenities in the form of Fleetwood high street and the Affinity Outlet, both local primary and secondary schools and great transport links like the tram that runs from Fleetwood to the top of Blackpool, local bus routes and the A585 Amounderness Way that flows from Fleetwood to the M55 motorway allowing easy access to Thornton-Cleveleys, Bispham, Carleton, Poulton-Le-Fylde and over Wyre.
Internally the ground floor of the property has been finished to a high standard whilst still remaining a blank canvas to utilise the space to the needs that best suit with downstairs bathroom, with two generous living rooms with den and work shop to the rear with large period doors and windows helping to make the rooms bright and airy.
The first floor of the property provides the current living accommodation with Kitchen - Diner, three Bedrooms Bathroom and Balcony.
Call unique today to arrange a viewing on this remarkable property!
EPC GRADE : TBA
COUNCIL TAX BAND : B - WYRE BOROUGH COUNCIL
INTERNAL LIVING SPACE : APPROX. 1152 SQ FT
TENURE : FREEHOLD
THIS IS TO BE CONFIRMED BY YOUR LEGAL REPRESENTATIVEDisclaimer:
VIEWING
By appointment only arranged via the agent, Unique Estate Agency Ltd
INFORMATION
Please note this brochure including photography was prepared by Unique Estate Agency Ltd in accordance with the sellers instructions.
PROPERTY MISDESCRIPTIONS ACT
Under the Property Misdescription Act 1991, we endeavour to make our sales details accurate and reliable, but they should not be relied upon as statements or representations of fact and they do not constitute any part of an offer or contract these particulars are thought to be materially correct though their accuracy is not guaranteed & they do not form part of any contract.
MEASUREMENTS
All measurements are taken electronically and whilst every care is taken with their accuracy they must be considered approximate and should not be relied upon when purchasing carpets or furniture. No responsibility is taken for any error, omission or misunderstanding in these particulars which do not constitute an offer or contract.
WARRANTIES
The seller does not make any representations or give any warranty in relation to the property, and we have no authority to do so on behalf of the seller.
GENERAL
We strongly recommend that all information we provide about the property is verified by yourself or your advisors.
Notice
Please note we have not tested any apparatus, fixtures, fittings, or services. Interested parties must undertake their own investigation into the working order of these items. All measurements are approximate, and photographs provided for guidance only.
FREE VALUATION
If you would like to obtain an independent and completely free market appraisal, please contact Unique Estate Agency Ltd.
Rooms
Hallway
Reception Room 1 - 5.6 x 3.8 - at max m (18′4″ x 12′6″ ft)
Reception Room 2 - 4.2 x 3.8 - at max m (13′9″ x 12′6″ ft)
Reception Room 3 - 4.2 x 3.8 - at max m (13′9″ x 12′6″ ft)
Den - 3.2 x 2.8 - at max m (10′6″ x 9′2″ ft)
Work Shop - 3.8 x 2.9 - at max m (12′6″ x 9′6″ ft)
Storage Room 1 - 4.1 x 1.8 - at max m (13′5″ x 5′11″ ft)
Storage Room 2 - 3.5 x 1.8 - at max m (11′6″ x 5′11″ ft)
Bathroom 1
Kitchen - Diner - 5.6 x 4 - at max m (18′4″ x 13′1″ ft)
Bedroom 1 - 4.1 x 3.8 - at max m (13′5″ x 12′6″ ft)
Bedroom 2 - 3.8 x 3.7 - at max m (12′6″ x 12′2″ ft)
Bedroom 3 - 3 x 2 - at max m (9′10″ x 6′7″ ft)
Bedroom 4 - 2.7 x 1.9 - at max m (8′10″ x 6′3″ ft)
Bathroom 2
Attic Room - 3 x 2.6 - at max m (9′10″ x 8′6″ ft)
About this agent

Similar properties
Discover similar properties nearby in a single step.
















