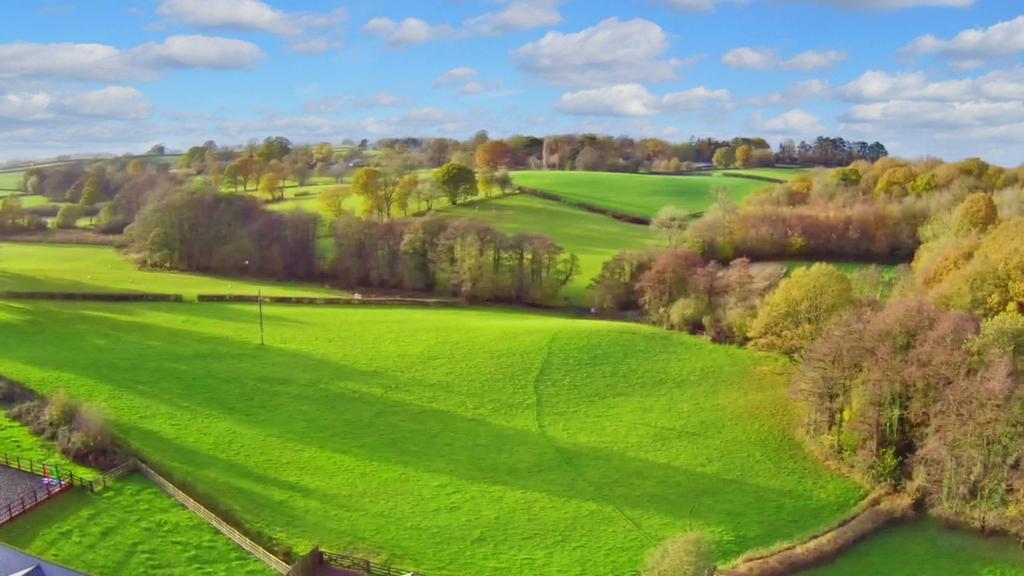5 bedroom detached house for sale
Key information
Features and description
- Tenure: Freehold
Coed Porth is a stunning substantial detached barn conversion fully renovated approximately five years ago standing in just under 10 acres of paddocks and woodlands whilst offering the further benefit of a detached one bedroom annexe, opening up the option for multigenerational living or for use as a holiday let (subject to the necessary planning permission).
Set in idyllic countryside the property offers spacious family accommodation with beautiful unspoilt countryside views situated just four miles north of Raglan where all the usual local amenities are available whilst offering easy access to the A449/A40 dual carriageway link to the M4/M50/M5 motorway systems bringing major commercial centres within commuting distance.
* VIEWINGS TO COMMENCE ON MONDAY 5TH AUGUST 202 *.
The accommodation with approximate room sizes is as follows:
ENTRANCE HALL (15’7” x 5’0”) (4.75m x 1.53m) Solid front door with UPVC double glazed side panels to each side with fitted blinds, tiled floor, telephone point, room thermostat.
LOUNGE (32’0” x 14’7”) (9.78m x 4.45m) tiled floor, Oak staircase to first floor, UPVC double glazed French doors with side panel to each side opening onto a patio with beautiful views across open countryside, UPVC double glazed French doors with side panel to each side opening onto the courtyard, five small UPVC double glazed windows to four elevations, room thermostat, telephone point.
DINING ROOM (15’10” x 9’3”) (4.83m x 2.82m) UPVC double glazed door to courtyard, tiled floor, UPVC double glazed window to front elevation and two UPVC double glazed windows to rear elevation with fitted blinds, room thermostat.
KITCHEN (13’8” x 12’3”) (4.19m x 3.74m) a range of stylish modern excellent quality wall and floor units with extensive work surfaces, integrated 1 ½ bowl stainless steel sink unit with mixer tap, integrated dishwasher, electric range cooker with five ring hob, splashback and fitted extractor cooker hood over, tiled floor, UPVC double glazed window to front elevation, UPVC double glazed window to rear with fitted blinds, integrated Samsung American fridge freezer,
UTILITY ROOM (12’6’’ x 9’3’’) (3.81m x 2.81m) tiled floor, work surface with 1 ½ bowl stainless steel sink unit with mixer tap and cupboard under, room thermostat, plumbing for washing machine and space for a tumble dryer, Grant oil fired boiler unit, UPVC double glazed window to rear elevation with fitted blind, cupboard housing under floor heating controls.
BEDROOM 4 (1710’’ x 12’2’’) (5.46m x 3.72m) UPVC double glazed French doors opening onto the courtyard, UPVC double glazed window to rear elevation with fitted blind, access hatch to roof space, room thermostat.
SHOWER ROOM (7’2” x 5’6”) (2.23m x 1.69m) fitted corner shower cubicle with fitted shower, fully tiled walls and skylight over, tiled floor, low flush toilet with concealed cistern, wash hand basin with mixer tap with cupboard under, extractor fan, chrome ladder towel rail.
FIRST FLOOR
LANDING (15’11” x 6’11”) (4.88m x 2.12m) full width UPVC double glazed window to one side with fitted blind overlooking the courtyard, access hatch to roof space, radiator, room thermostat.
BEDROOM 1 (14’6” x 9’8”) (4.42m x 2.97m) three small UPVC double glazed windows to three aspects, two UPVC double glazed Velux windows, radiator,
BEDROOM 2 (14’7” x 8’6”) (4.45m x 2.60m) UPVC double glazed window with fitted blind overlooking open fields to the rear, radiator, feature beam to ceiling.
EN-SUITE SHOWER ROOM (5’5” x 4’9”) (1.66m x 1.47m) fully tiled corner shower cubicle with fitted shower, low flush toilet, wash hand basin with mixer tap and cupboard under, tiled splashbacks, chrome ladder towel rail, UPVC double glazed skylight.
BEDROOM 3 (10’3” x 9’5”) (3.15m x 2.87m) two small UPVC double glazed windows to two aspects, UPVC double glazed Velux window, radiator, built in wardrobe.
FAMILY BATHROOM (9’7” x 9’1”) (2.93m x 2.79m) impressive bathroom suite comprising a white freestanding bath with mixer tap and shower attachment, fully tiled corner shower cubicle with fitted shower, low flush toilet with concealed cistern and wash hand basin with mixer tap and cupboard under. Tiled splashbacks, extractor fan, large wall mounted chrome ladder towel rail, full width UPVC double glazed windows with fitted blinds offering beautiful view over the rear paddock and woodland.
OUTSIDE
Coed Porth is approached from a track from the main road (which is shared with the neighbouring farmhouse) to the driveway leading to the courtyard and large gravelled parking area. The courtyard offers two south facing patio areas with lawn areas to the rear of the barn and surrounding the Annexe.
The property benefits from approximately 10 acres of land including large paddocks and woodlands.
THE ANNEXE
KITCHEN / LOUNGE (16’11” x 13’3”) Tiled floor, UPVC double glazed French doors with two side panels to front elevation, Spiral staircase to first floor, UPVC double glazed window to side elevation, fully fitted kitchen area with a range of wall and floor units with work surfaces, integrated 1 ½ bowl sink unit with mixer tap, fitted electric Lamona oven, four ring electric Lamona hob with fitted splashback and extractor cooker hood over, UPVC double glazed French doors to rear, electric wall heater.
BEDROOM (13’5” x 13’5”) (4.06m x 4.06m) UPVC double glazed window with Juliet balcony with beautiful countryside views, electric wall heater.
SHOWER ROOM (7’11” x 2’11”) (2.42m x 0.89m) fully tiled shower cubicle with fitted electric shower unit, low flush toilet, wash hand basin with mixer tap and cupboard under, tiled splashback, UPVC double glazed Velux window.
DETACHED SINGLE GARAGE (16’11 x 8’4”) (5.17m x 2.54) timber clad with a pitched roof with up and over door, personal door to side,
CAR PORT (16’11” x 8’2”) (5.17m x 2.50m)
SERVICES:
Main water and electricity
Oil fired central heating
Telephone (subject to transfer regulation)
LOCAL AUTHORITY: Monmouthshire County Council
ENERGY EFFICIENCY RATING: C74
COUNCIL TAX BAND: “G” (approx. £3025.35)
About this agent








































