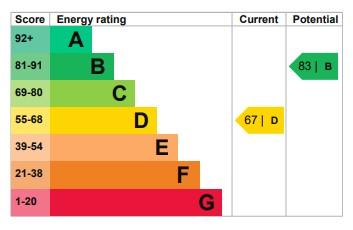No longer on the market
This property is no longer on the market
Similar properties
Discover similar properties nearby in a single step.
4 bedroom detached house
Key information
Features and description
- Tenure: Freehold
- Four bedroom detached family home
- Generous corner plot
- Excellent gardens to front and rear
- Space for further development (subject to consent)
- No onward chain
COLLINGHAM Collingham is a much sought after West Yorkshire village some 3 miles from the Market Town of Wetherby and approx 1 mile from the A.1. Well served by a range of shops, primary school and sporting facilities including Cricket and Squash Club, Swimming Pool and Golf Course nearby. Leeds City Centre, Harrogate and York are all within easy car commuting distance with major road networks close by.
DIRECTIONS Proceeding from Wetherby along the A58 towards Leeds, in the centre of the village turn right into Millbeck Green, keep to the left before taking a right turn into The Vale.
THE PROPERTY Enjoying a generous corner plot the property is now available with the benefit of no onward chain and presents an exciting opportunity for anyone looking to modernise and/or extend to personal requirements (subject to consents). Fitted with solar panels, gas fired central heating and double glazed UPVC windows and doors, the accommodation in further detail giving approximate room dimensions comprises :-
GROUND FLOOR
ENTRANCE PORCH With access gained via UPVC front door, internal glazed door leading to :-
HALLWAY Returned staircase to first floor, useful understairs cloaks cupboard, built in storage, two radiators, telephone point.
DOWNSTAIRS W.C. A coloured suite comprising low flush w.c., wash basin, part tiled walls, floor tiles, double glazed window to side, double shaver socket.
LOUNGE 19' 8" x 13' 5" (6m x 4.1m) A lovely light room with large bay window to front elevation revealing a delightful outlook over generous front garden, radiator beneath, attractive polished stone fireplace with "living flame" coal effect gas fire, further radiator, T.V. aerial, double glazed patio door to rear, internal double doors leading to :-
DINING ROOM 10' 2" x 10' 2" (3.1m x 3.1m) With double glazed window to rear elevation, double radiator beneath.
BREAKFAST KITCHEN 10' 9" x 10' 2" (3.3m x 3.1m) Fitted with a range of wall and base units, cupboards and drawers, integrated appliances include Bosch double cooker, four ring gas hob with extractor hood above, fridge, inset stainless steel sink unit with mixer tap, space and plumbing for dishwasher beneath, tiled splashbacks and tile effect floor covering. Cupboard housing recently installed gas fired boiler, double glazed window to rear, T.V. aerial, ceiling spotlights, double radiator. Single door leading to :-
SIDE LOBBY With UPVC front door and rear door and useful store room.
UTILITY 13' 9" x 8' 10" (4.2m x 2.7m) to widest point. Fitted with a modern range of wall and base units, laminate work top with tiled splashback, inset stainless steel sink unit with mixer tap, space and plumbing for automatic washing machine and tumble dryer, additional space for fridge freezer, double glazed window to rear, tiled floor covering.
FIRST FLOOR
LANDING With window to front elevation.
PRINCIPAL BEDROOM 13' 9" x 11' 5" (4.2m x 3.5m) With fitted bedroom furniture to three sides comprising 'his & her' wardrobes, bedside table storage as well as dressing table and drawers. Double glazed windows to rear elevation, radiator beneath.
BEDROOM TWO 11' 5" x 11' 1" (3.5m x 3.4m) With double glazed window to rear elevation, fitted dressing table and drawers beneath along with vanity wash basin, cupboards beneath, radiator, built in double wardrobe to side.
BEDROOM THREE 11' 5" x 7' 10" (3.5m x 2.4m) With double glazed windows to front elevation, radiator beneath, fitted furniture comprising wardrobes and drawers to one side.
BEDROOM FOUR 10' 9" x 8' 2" (3.3m x 2.5m) With double glazed window to front elevation, fitted dressing table and drawers beneath, radiator, T.V. aerial, built in double wardrobe to one side.
MODERN WET ROOM Recently installed with non-slip floor covering, tiled walls, modern white suite comprising low flush w.c., wash basin, wall mounted shower with thermostatically control bar, radiator, loft access hatch, double glazed window to rear, extractor fan. Useful airing cupboard.
TO THE OUTSIDE Enjoying a substantial corner plot the property affords ample off-street parking with generous driveway to side leading to :-
DOUBLE GARAGE 16' 4" x 14' 9" (5m x 4.5m) With electric roller door, light and power laid on. Wall mounted solar invertor for fitted solar panels. Water tap.
GARDENS Beautifully maintained and well-stocked gardens to both front and rear. The front garden is most generous in size with a level lawn set behind a Dwarf stone wall to front, deep well stocked flower borders boasting a variety of established bushes and shrubs. Path and hand gate to side reveals rear garden which is highly private in nature having an array of established trees and hedging. Generous patio area expands across the rear of the property beyond which is a level lawn with flower beds and vegetable plots.
COUNCIL TAX Band F (from internet enquiry).
Property information from this agent
About this agent

Similar properties
Discover similar properties nearby in a single step.



























