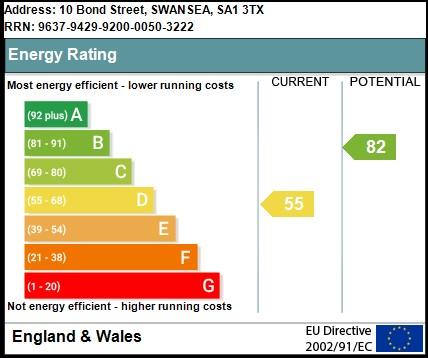No longer on the market
This property is no longer on the market
Similar properties
Discover similar properties nearby in a single step.
3 bedroom end of terrace house
Key information
Features and description
- Central Heating
- Garage
- Double Glazing
- Popular location close to City Centre
- Few minutes walk to Swansea Bay seafront promenade
- Double garage and workshop
- No chain
A spacious three bedroom end of terrace property situated in a popular location close to the City Centre and a few minutes’ walk to Swansea Bay sea front promenade. The well-proportioned family home has the considerable advantage of a double garage and workshop. The accommodation comprises a large lounge, sitting room, fitted kitchen and downstairs w.c. with three bedrooms and bathroom to the first floor. Gas central heating. NO CHAIN.
ACCOMMODATION COMPRISES:
GROUND FLOOR
ENTRANCE - Georgian style uPVC door to hallway at side.
RECEPTION HALL-Staircase to first floor. Radiator. Understairs w.c with wash hand basin.
LOUNGE - 18’0 X 17’0 uPVC double glazed windows to side and front. Brick built fireplace. Two radiators. Two wall lights. Two ceiling lights.
SITTING ROOM - 11’9 X 10’0 uPVC double glazed window to rear. Radiator.
KITCHEN - 11’0 x 9’4 Fitted wall and base units in medium Oak with work surfaces over. Stainless steel sink unit. Plumbing for washing machine. Radiator. uPVC double glazed patio doors to rear courtyard.
FIRST FLOOR
LANDING - Loft access. Two uPVC double glazed windows. Linen cupboard. Airing cupboard with gas central heating boiler.
BEDROOM ONE 12’0 X 10’0 uPVC double glazed window. Radiator.
BEDROOM TWO - 18’0 X 9’4 uPVC double glazed window. Radiator.
BEDROOM THREE 14’8 X 6’9 uPVC double glazed window with sea view. Radiator.
BATHROOM - Three piece Heritage suite in white. Separate shower cubicle with electric shower over. Radiator. uPVC double glazed window to rear.
EXTERNAL: Walled South facing courtyard with pedestrian gate to side. Outside lighting.
Garage of traditional construction measuring 18’0 x 18’0 with power and light. Up and over electric door. Workshop off garage measuring 10’0 x 15’0 with power and light.
Note: All room sizes are approximate. Electrical, plumbing, central heating and drainage installations are noted in particulars on the basis of a visual inspection only. They have not been tested and no warranty of condition of fitness for purpose is implied by their inclusion. Potential purchasers are warned that they must make their own enquiries as to the condition of the appliances, installations or of any element of the structure of fabric of the property.
Rooms
.
About this agent



























 Floorplan
Floorplan