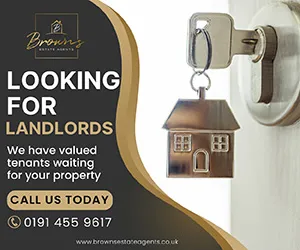No longer on the market
This property is no longer on the market
Similar properties
Discover similar properties nearby in a single step.
4 bedroom maisonette
Key information
Features and description
- Tenure: Leasehold (898 years remaining)
- Private Yard
- Four Bedrooms
- Two Bathrooms
- Two Reception Rooms
- Roof Refitted Three Years Ago
- Current Vendor has applied for Lease Extension
- Gas Central Heating
- UPVC Windows
- Good Location
- Council Tax A£1323.01
Welcome to this spacious four-bedroom maisonette in NE34 0PE. This home is spread over two floors , giving you plenty of space to relax and enjoy your surroundings.
The living areas are bright and inviting, with stylish fixtures throughout the property. The modern kitchen includes all the necessities for cooking up delicious meals that can be enjoyed in the spacious dining room - perfect for entertaining friends or family.
There are two bedrooms on one floor and a further two on the upper floor and you will also find a bathroom on each floor too there'll be no arguments over who gets first dibs on the shower in the morning - bliss! Each bedroom enjoys plenty of natural light, making it easy to relax after a long day at work or school.
Neutral painted skimmed walls throughout and offers good size family accommodation. The present owners will be applying for a lease extension.
Outside there's a private yard which provides an ideal spot to enjoy some outdoor activities or simply relax outdoors as you take in your peaceful surroundings. Excellent location close to schools shops and hospital.
Don't miss out on this wonderful opportunity - book a viewing today!.
The accommodation briefly comprises;
Stairs lead to the first floor:-
Main sitting room 13'3" x 16'9" - located at the front of the property and has a bay window which lets floods of light into the room making it bright airy and has a feature fire and surround, carpet, blinds, radiator
Bedroom:-14'0" x 9'6" -Located to the front, carpet, radiator
Dining Room:- 14'0 x 15'1" - Ideal for entertaining guest and family , wooden flooring, radiator stars leading to upper floor:-
Bedroom:
11'8" x 15'2" - Located at the rear, carpet, fitted wardrobes, blind, radiator.
Kitchen:- 10'6" x 11'6" - Modern fitted kitchen with stainless steel slnk unit, tiled floor , tiled walls, plumbing for automatic washing machine , blind, radiator
Bathroom:- 7'2" x 7'10" - Modern white suite comprising:- White sink, bath, separate walk-in shower, toilet, Tiled walls and floors, spot lights in ceiling, silver heated towel rail, good size family bathroom
Top Floor.
Bedroom 13'4" x 19'4" - with window to the front and the rear, carpet
Bedroom 11'0" x 8'11" - laminate flooring.
Bathroom, 7'6" x 9'11" shower, sink and toilet . lino flooring.
Fully enclosed private yard to the rear.
About this agent

Similar properties
Discover similar properties nearby in a single step.








































