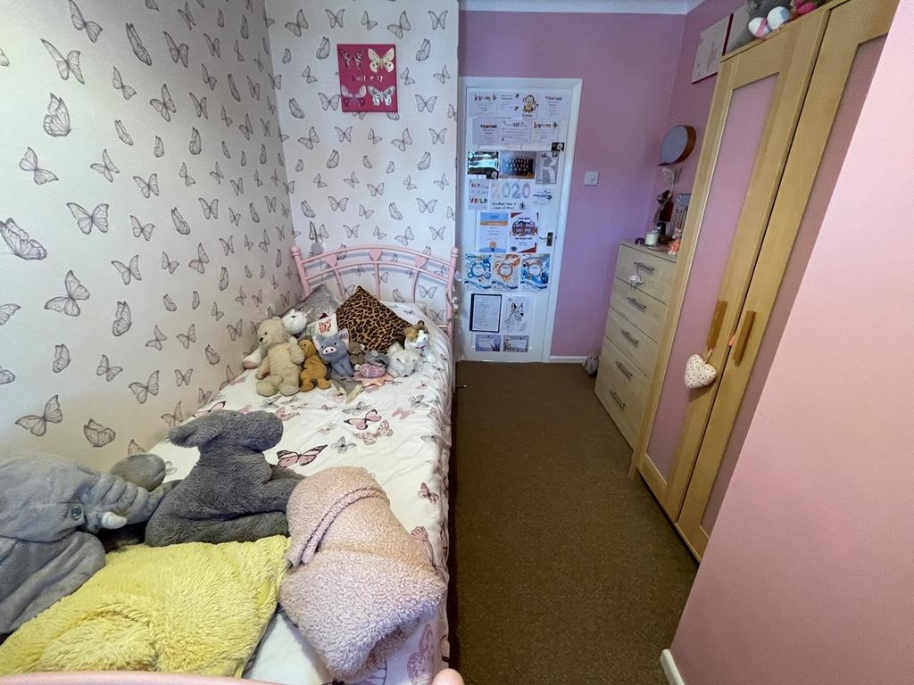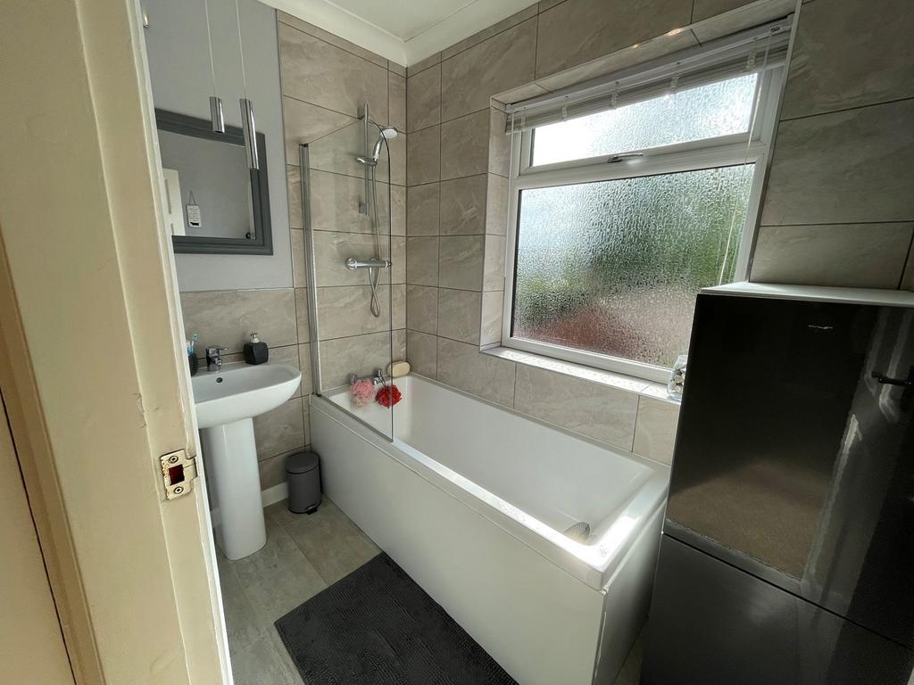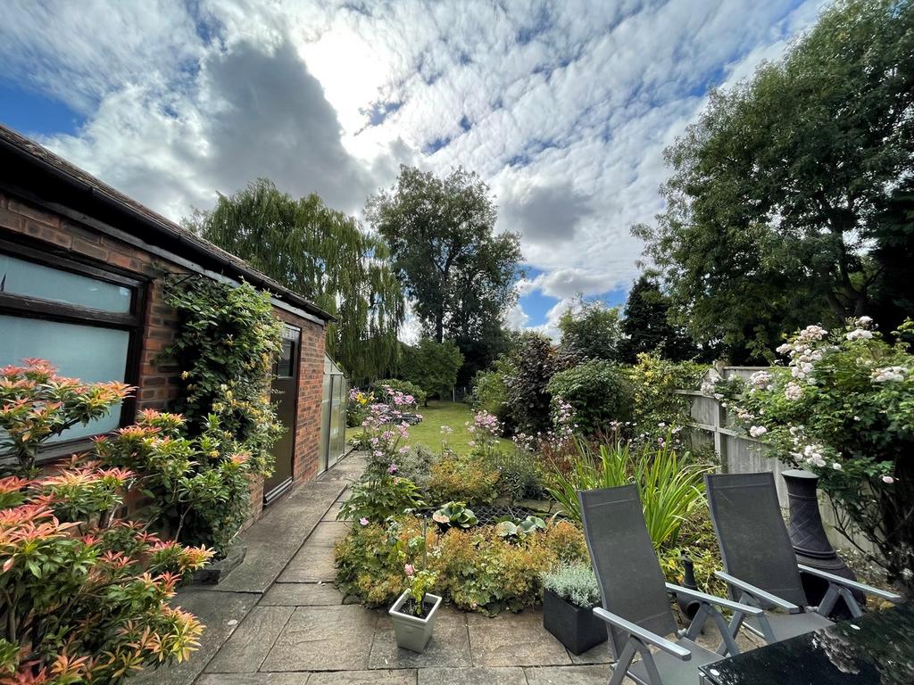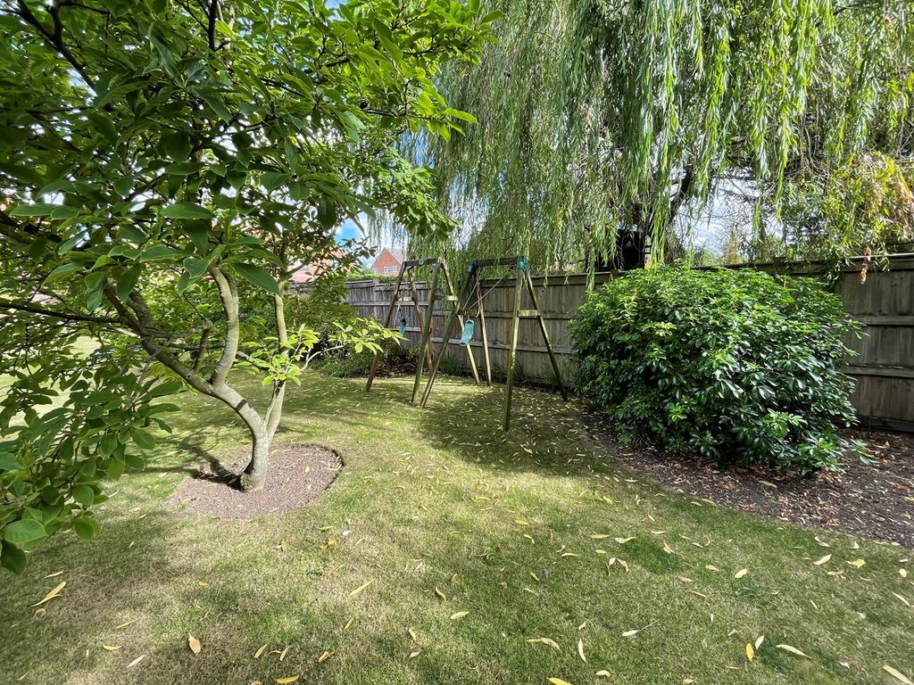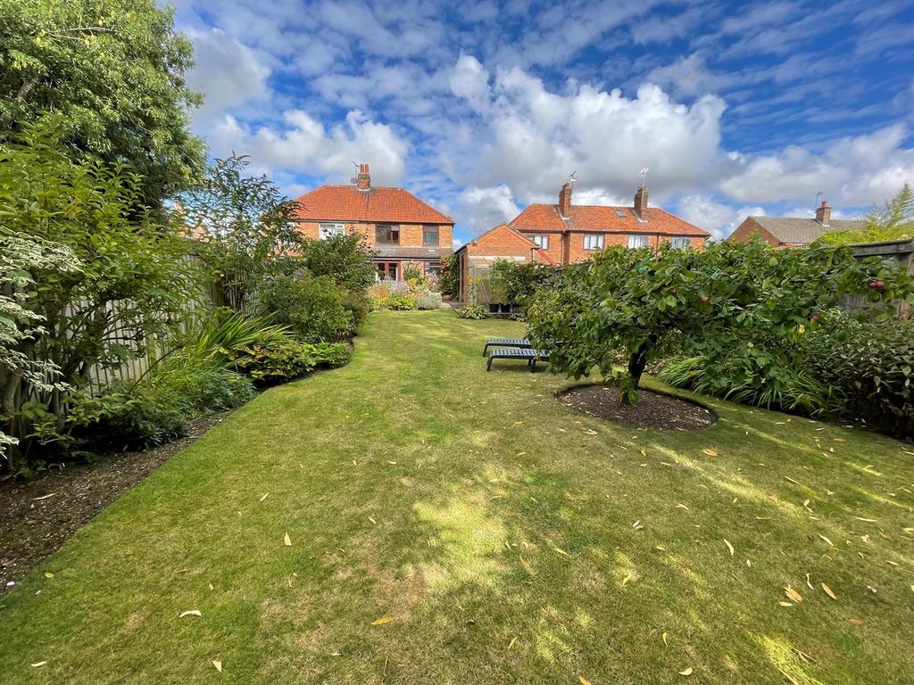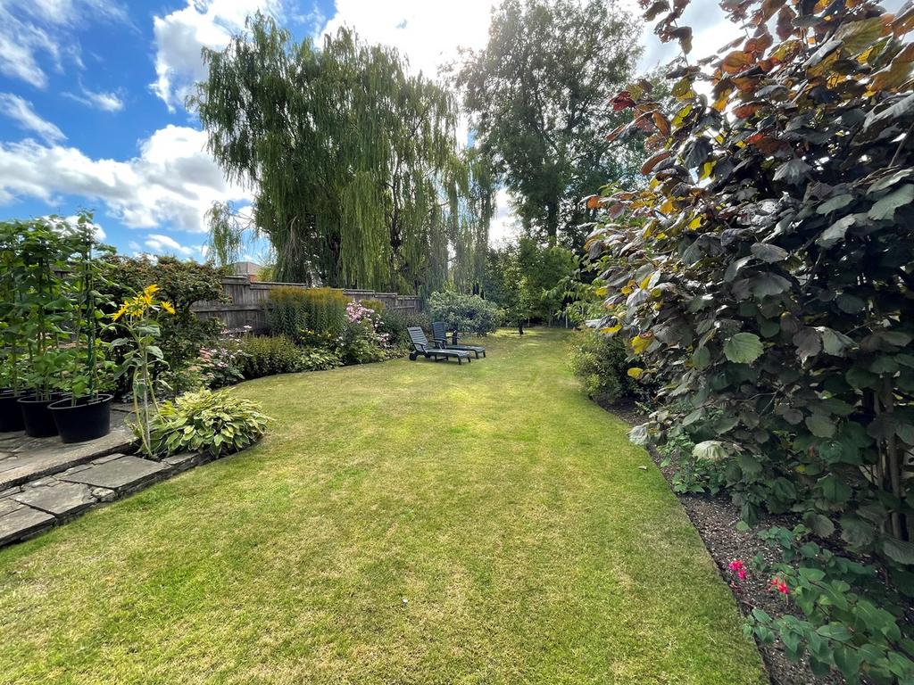No longer on the market
This property is no longer on the market
Similar properties
Discover similar properties nearby in a single step.
3 bedroom semi-detached house
Key information
Features and description
- Tenure: Freehold
- Ideal family property
- Private, large, south facing garden
- Short walk to both primary and secondary school
- Well landscaped garden including; pond, greenhouse, vegetable plot and outdoor dining space
- Convenient location for the town centre
- Modern extension to the rear of the property ideal for a play area or relaxing snug
- Ample off street parking
- Beautifully Presented
This three bedroomed semi-detached house on Manorfield Road enjoys all the benefits of being close to the town centre whilst retaining a calm and peaceful setting. Number 58 is located at the top end of the road, close to the High School grounds so the situation is remarkably quiet and the long, south facing back garden complete with pond, patio, greenhouse and vegetable plot provides a tranquil and private space in which to unwind.
The house is beautifully maintained both inside and out. A small extension at the back of the house has extended the kitchen and provided a snug area beyond the dining room. Garden doors lead from this space out onto the patio and the garden beyond. Two Velux windows ensure this space is filled with additional light
Ground Floor
The front door opens into a well-proportioned hall. A downstairs loo has been fitted under the stairs which also houses a separate cupboard providing useful storage space. On the right is a separate lounge at the front of the house with gas fire and radiator. Further along a door leads into the dining room which has open access to the snug beyond. The kitchen can be accessed via the hall, snug or through the external kitchen side door and contains a plentiful number of base and wall units along with integrated oven, hob, fridge and dishwasher. The kitchen floor is tiled and the ceiling fitted with spotlights.
First Floor
There are three bedrooms on the first floor - two double bedrooms and a single. The compact bathroom has been updated and contains a an over the bath shower. The loo is separate to the bathroom.
Outside
The rear garden is circa. 40 metres long and has been well maintained. Close to the house, a patio provides a convenient outdoor dining space, and an ornamental well-stocked pond is fitted with a child friendly grid across the surface. Halfway down the garden is a greenhouse, situated at the back of the garage. Further down the garden are several more mature trees and a vegetable plot. The garden is mainly laid to lawn with well stocked borders.
A small front garden provides distance from the pavement and a greater degree of privacy
There is a single garage and off-road parking on the drive.
The property benefits from double glazing throughout and gas central heating.
The small ground floor extension to the rear of the house is approximately 17 years old.
Council Tax Band C
Bathroom
2.38m x 1.52m (7' 10" x 5' 0")
Bedroom 3
3.10m x 2.40m (10' 2" x 7' 10")
Bedroom 2
3.58m x 3.16m (11' 9" x 10' 4")
Bedroom 1
3.54m x 3.38m (11' 7" x 11' 1")
Understairs Bathroom
Kitchen
4.92m x 2.4m (16' 2" x 7' 10")
Snug
3.20m x 2.37m (10' 6" x 7' 9")
Dining Room
3.52m x 3.38m (11' 7" x 11' 1")
Living Room
4.1m x 4.2m (13' 5" x 13' 9")
About this agent

rural homes. The company initially started off converting disused farm buildings into bespoke rural homes. Increasingly, prospective purchasers asked if we
could provide a complete sales package i.e. selling their existing home to enable them to buy one of our new designs. So, it was a natural step to move into
the world of estate agency but not your ordinary estate agent!
Sold nearby
Looking for an expert to sell your home? These properties were recently sold in your search area. Arrange an accurate valuation of your home.

































