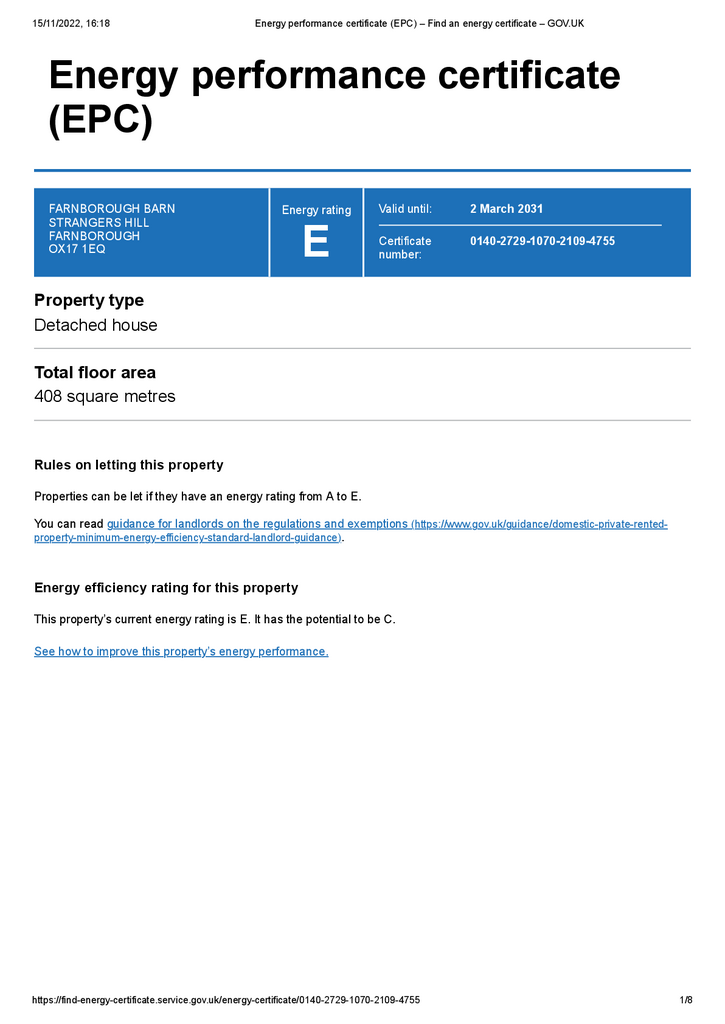4 bedroom barn conversion
Key information
Features and description
- 4 - 8 bedrooms
- 4 - 8 reception rooms
- 3 - 5 bathrooms
- 40.14 acres
- Outbuildings
- Period
- Detached
- Equestrian
- Garden
- Restored
There is a generous kitchen/breakfast room, the all-important hub of the house, with granite work surfaces, range cooker with a delightful eating area enjoying the glorious aspect on to the terrace and garden to the rear, all ideal for summer entertaining. A spacious drawing room offers a dual aspect, particularly with a lovely aspect to the east and the gardens. The dining room is spacious and could be used as a games room. Dual aspect study.
There is ample bedroom accommodation on the first floor accessed from two staircases, all with delightful views across the garden and open countryside beyond. The principal bedroom has an en suite dressing room and luxury shower room.
At the southern end of the property is The Annexe, which has three ground-floor bedrooms, a kitchen/sitting room, a bathroom, and a separate entrance porch. The annexe would be ideal for teenagers and guests, or a separate annexe with its own heating system.
Across the courtyard is The Gallery, a detached brick building recently renovated to separate two bedroom accommodation with a newly fitted kitchen and a bathroom.
One of the property's key features is its rural setting and the extensive gardens surrounding the house, all providing a real feeling of space and privacy. Access from the road is via an electric gate. There is a delightful partly walled garden to the west, north and east with many mature trees, a pond, pergola and paved entertaining areas. Hard tennis court. A stunning tree-line avenue leads from the garden to the secluded seating area.
There is a double garage, extensive workshop and stores, and ample off-road parking in the central courtyard.
A comprehensive range of modern buildings includes a steel portal frame barn with block walling and Yorkshire boarding above with six oversized stables with windows, drinkers and rubber matting and Tailored partitions, two tack rooms and two wash boxes. An American timber barn provides 12 boxes with drinkers and rubber matting, two timber stables, and four-bay open-fronted stores. There are two brick stables, two field shelters and a 40 x 60m all weather manege with irrigation.
The property extends to about 40.16 acres (16.25 hectares) in total and is currently split between the following uses:
? Pasture 22.96 acres (9.29 hectares)
? Permanent pasture 11.91 acres (4.82 hectares)
? Woodland 0.56 acres (0.23 hectare)
? House, buildings, ponds and miscellaneous 4.74 acres (1.92 hectares)
The farmland surrounds the house and yard. Most fields are bordered by mature hedges and are fenced for livestock, one with a pond. A series of grass tracks connect most fields back to the farm buildings.
Additional Information
Mobile Coverage:
Please look at the Ofcom website for more information
Farnborough is a sought-after village in rolling North Oxfordshire/South Warwickshire countryside with access to Banbury, Warwick, Leamington Spa, historic Stratford-upon-Avon, Birmingham and Oxford. Local facilities include a village hall, parish church and public house/restaurant. There is a doctor's surgery, primary school and shops in the nearby village of Fenny Compton, approximately two miles away. The National Trust property Farnborough Hall is approximately 1.5 miles away. Banbury and Bicester railway stations provide mainline rail links to London Marylebone, and Birmingham.
There is a local primary in the village and a local secondary school in Kineton and Southam college. Prep schools include The Croft (Stratford-upon-Avon), St John's Priory (Banbury), Carrdus (Overthorpe), Bilton Grange (Dunchurch) and Arnold Lodge (Leamington Spa). Senior independent schools include Tudor Hall Girls (Bloxham), Bloxham, King's High School(Warwick), Stratford Grammar, Kingsley Girls (Leamington Spa) and Rugby.
The M40 motorway is accessed at either junction 12 (Gaydon), approximately five miles away or from junction 11 (Banbury), eight miles away. Intercity rail services are from Banbury to London (Marylebone from 55 minutes) and Birmingham from Leamington Spa. Birmingham Airport from 40 minutes.
Sporting and leisure facilities include golf at Hellidon, Tadmarton and Cherwell Edge (Midleton Cheney); Horse racing at Stratford-upon-Avon and Warwick; Polo at Kirtlington and Rugby; Eventing at Aston le Walls; lovely walks in the Burton Dassett Country Park and along the Oxford canal, and theatre at Stratford-upon-Avon.
Banbury 7 miles (London/Marylebone via rail about 56 minutes), M40 Motorway (J 11) 8 miles, Brackley 16.5 miles, Warwick and Leamington Spa 18 miles, Oxford 35 miles.
Property information from this agent
Area statistics
About this agent

















































 Floorplans (
Floorplans ( Area stats
Area stats