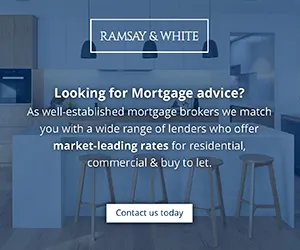No longer on the market
This property is no longer on the market
Similar properties
Discover similar properties nearby in a single step.
3 bedroom detached house
Key information
Features and description
- Tenure: Freehold
- 3 Bedrooms
- High Level Finish
- Large Living Space
- External Storage to Rear
- Stunning Family Home
Video tours
New to the market, Ramsay & White Estate Agents are delighted to offer this 3 bedroom detached property in Southend Terrace, Pontlottyn.
Renovated to an exceptional standard, the spacious property is ideal for those families who need that extra room.
On the ground floor you are greeted with a large living/dining room which sets the tone for the rest of the property. Open plan living gives the property a light and airy feel and the large bay windows let in an exceptional amount of natural light. You will also find a modern kitchen and sun room.
The first floor consists of 3 bedrooms and a bath/shower room.
Out the back is an enclosed garden giving you a blank canvass to add your own flavour!
Get this in your diary!
Secure your finance before securing your next property through Ramsay & White Finance. contact us for more information.
Pontlottyn is a village located in the county borough of Caerphilly, within the historic county boundaries of Glamorgan, Wales. It is sited just to the south of Rhymney, and to the west of the Rhymney River. Pontlottyn has a chemist, post office, 4 fast food establishments, general shops , local cafes, hairdressers, and 3 pubs with some serving food.
The village is served by Pontlottyn railway station.
Living/Dining Room
28' 6'' x 16' 8'' (8.7m x 5.1m) Double glazed bay windows and door to the front. Radiators. Access to Kitchen, Sun Room and First Floor.
Kitchen
13' 8'' x 13' 5'' (4.2m x 4.1m) Double glazed window to side and door to rear. A modern fitted kitchen finished to a high standard. Centre island with electric hob. Sink with drainer. Oven. Plenty of storage space.
Sun Room
9' 10'' x 8' 6'' (3m x 2.6m) Double glazed doors to rear.
Landing
15' 8'' x 9' 2'' (4.8m x 2.8m) Double glazed window to rear. Access to Bedrooms and Bathroom.
Master Bedroom
16' 8'' x 9' 10'' (5.1m x 3m) Double glazed bay window to front. Radiator.
Bedroom 2
16' 8'' x 9' 2'' (5.1m x 2.8m) Double glazed bay window to front. Radiator.
Bedroom 3
9' 2'' x 8' 10'' (2.8m x 2.7m) Double glazed window to front. Radiator.
Bathroom
11' 5'' x 7' 10'' (3.5m x 2.4m) Double glazed window to side. Vertical radiator. Modern free standing bath and walk in waterfall shower. Handwash basin.
Outside
To the front you will find that the property is set off the road and is laid with stone.
To the rear of the property is a large garden and external storage.
Material Information
Council Tax Band :D
About this agent

Similar properties
Discover similar properties nearby in a single step.








































