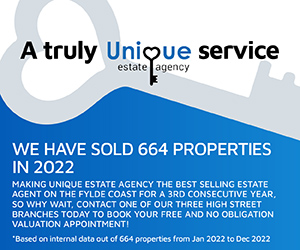No longer on the market
This property is no longer on the market
Similar properties
Discover similar properties nearby in a single step.
5 bedroom detached house
Key information
Features and description
- Tenure: Freehold
- A bespoke, highly deceptive property in a sought after location
- 5 bathrooms
- 5 bedroom detached house with 2 bedroom annex
- 2 bedroom self contained granny annex
- Recording studio
- Ideal for multiple generations of family
Welcome to Braetop, this large executive 5/6 bedroom detached house, complete with a 2 bedroom self contained annex is located in a sought after area of Westby. Rural views are to the front but the house is also well located for access in to Lytham and St. Annes, as well as the M55 motorway.
This house is completely unique and is a complete one off. The size and versatility of accommodation is simply astonishing.
Front door opens on to a large hallway with open plan vestibule area. Ground floor W/C. To the right is the main lounge, the focal point in this room is a feature fireplace with inglenook surround. The lounge is open plan to a dining room/conservatory, doors open on to garden. The dining area is semi open plan to the kitchen. The kitchen has a wide range of white high gloss wall and base units along with complementary worktops, along with granite worktops and up-stands. There is a utility room off the kitchen, free standing boiler, wall and base units.
Inner door opens on to a large fully self contained Granny Annex. Within the annex there are 2 bedrooms, a large lounge, dining room/study, fitted kitchen, fully disabled compliant bathroom, separate modern shower room.
Stairs lead to first floor, to first floor there are 2 bedrooms both have fitted wardrobes, 1 has a pulled down double bed. There are en suites to both bedrooms. There are also 2 other rooms (which could be used as bedrooms), currently they are used as a large recording studio and home office.
To the 2nd floor there 3 more double bedrooms, 2 of which have modern en suites. There is also a modern separate bathroom too. All 3 bathrooms to the 2nd floor have electric under floor heating.
Externally there is parking to the front for several vehicles. There is a good size fully enclosed rear garden, patio and laid to lawn areas.
* This house along with very large self contained annex is not to be missed, call Unique Estate Agency today *Disclaimer:
VIEWING
By appointment only arranged via the agent, Unique Estate Agency Ltd
INFORMATION
Please note this brochure including photography was prepared by Unique Estate Agency Ltd in accordance with the sellers instructions.
PROPERTY MISDESCRIPTIONS ACT
Under the Property Misdescription Act 1991, we endeavour to make our sales details accurate and reliable, but they should not be relied upon as statements or representations of fact and they do not constitute any part of an offer or contract these particulars are thought to be materially correct though their accuracy is not guaranteed & they do not form part of any contract.
MEASUREMENTS
All measurements are taken electronically and whilst every care is taken with their accuracy they must be considered approximate and should not be relied upon when purchasing carpets or furniture. No responsibility is taken for any error, omission or misunderstanding in these particulars which do not constitute an offer or contract.
WARRANTIES
The seller does not make any representations or give any warranty in relation to the property, and we have no authority to do so on behalf of the seller.
GENERAL
We strongly recommend that all information we provide about the property is verified by yourself or your advisors.
Notice
Please note we have not tested any apparatus, fixtures, fittings, or services. Interested parties must undertake their own investigation into the working order of these items. All measurements are approximate, and photographs provided for guidance only.
FREE VALUATION
If you would like to obtain an independent and completely free market appraisal, please contact Unique Estate Agency Ltd.
Rooms
LOUNGE - 6.3 x 4.1 m (20′8″ x 13′5″ ft)
DINING ROOM - 5.8 x 3.3 m (19′0″ x 10′10″ ft)
KITCHEN - 5.9 x 3.9 m (19′4″ x 12′10″ ft)
UTILITY ROOM - 4.6 x 2.1 m (15′1″ x 6′11″ ft)
TOILET - 1.3 x 1.3 m (4′3″ x 4′3″ ft)
ANNEX LOUNGE - 6.0 x 3.8 m (19′8″ x 12′6″ ft)
ANNEX KITCHEN - 3.7 x 3.6 m (12′2″ x 11′10″ ft)
ANNEX BEDROOM 1 - 4.1 x 3.8 m (13′5″ x 12′6″ ft)
ANNEX BEDROOM 2 - 3.7 x 2.1 m (12′2″ x 6′11″ ft)
ANNX DINING ROOM - 3.7 x 3.6 m (12′2″ x 11′10″ ft)
ANNEX BATHROOM - 4.1 x 3.8 m (13′5″ x 12′6″ ft)
ANNEX SHOWER ROOM - 2.8 x 1.5 m (9′2″ x 4′11″ ft)
BEDROOM - 5.6 x 3.0 m (18′4″ x 9′10″ ft)
SHOWER ROOM - 3.8 x 2.8 m (12′6″ x 9′2″ ft)
BEDROOM - 3.6 x 2.8 m (11′10″ x 9′2″ ft)
BATHROOM - 2.8 x 2.4 m (9′2″ x 7′10″ ft)
LARGE STUDIO - 6.45 x 3.8 m (21′2″ x 12′6″ ft)
INNER STUDIO - 2.6 x 2.3 m (8′6″ x 7′7″ ft)
OFFICE - 3.8 x 3.4 m (12′6″ x 11′2″ ft)
BEDROOM - 7.1 x 3.9 m (23′4″ x 12′10″ ft)
BATHROOM - 2.4 x 2.0 m (7′10″ x 6′7″ ft)
BEDROOM - 5.0 x 3.1 m (16′5″ x 10′2″ ft)
BATHROOM - 2.7 x 1.9 m (8′10″ x 6′3″ ft)
BEDROOM - 4.1 x 2.8 m (13′5″ x 9′2″ ft)
BATHROOM - 1.9 x 1.9 m (6′3″ x 6′3″ ft)
About this agent

Similar properties
Discover similar properties nearby in a single step.






























