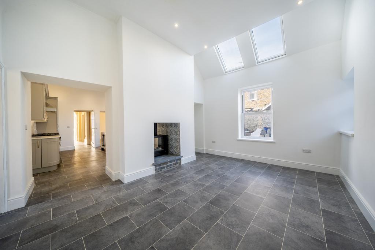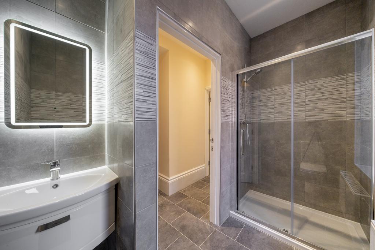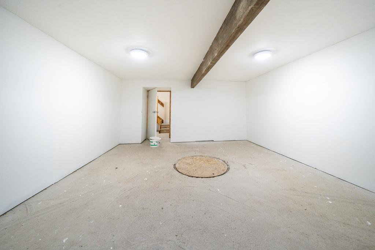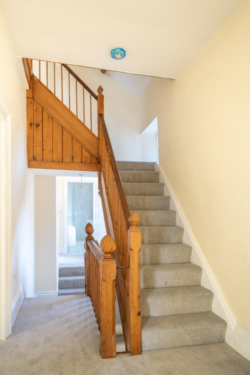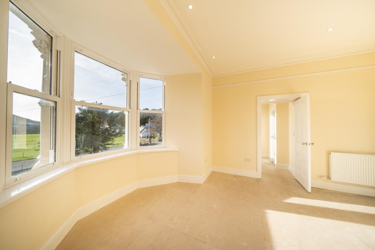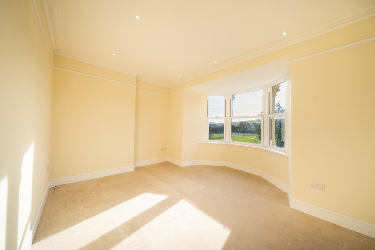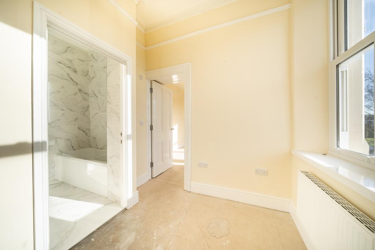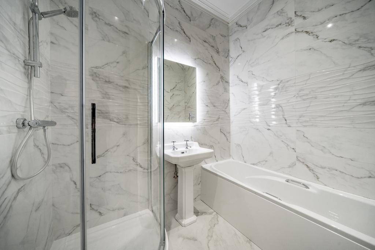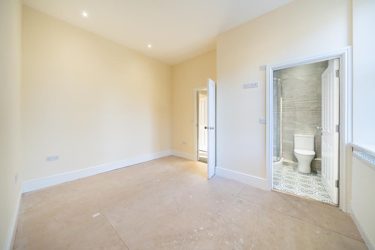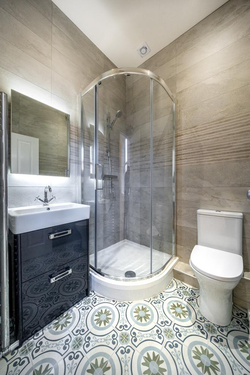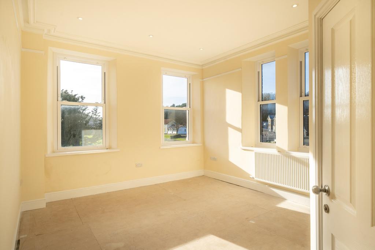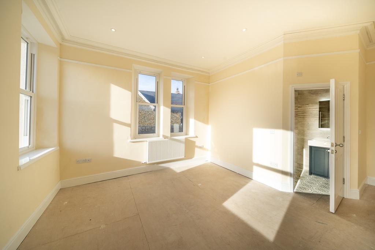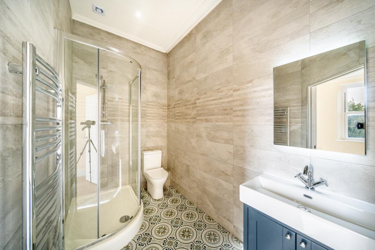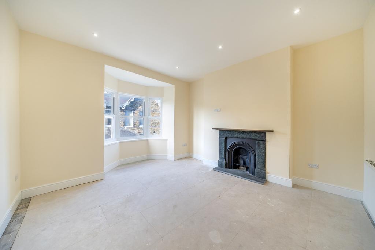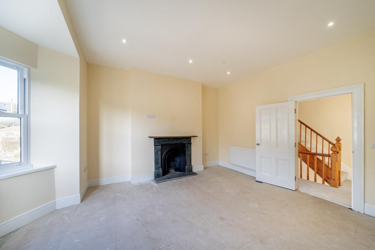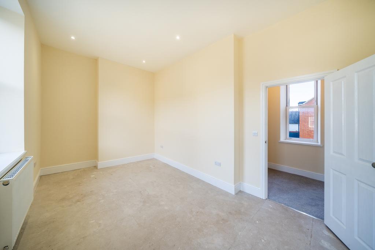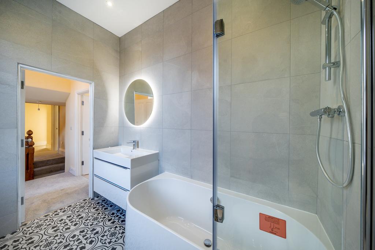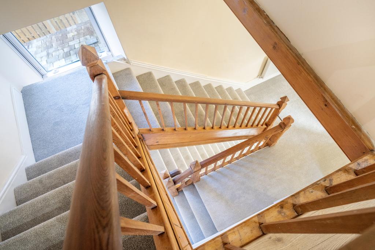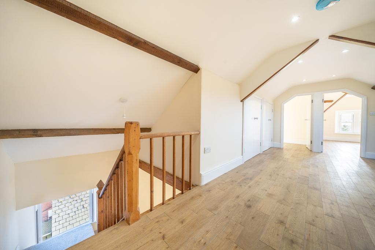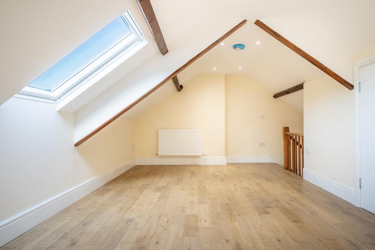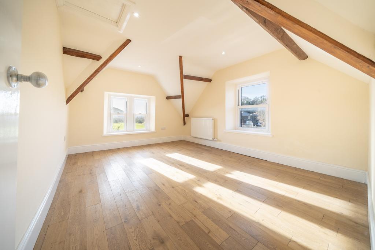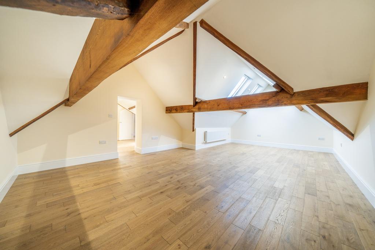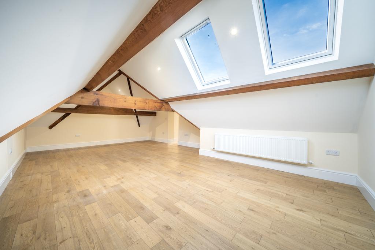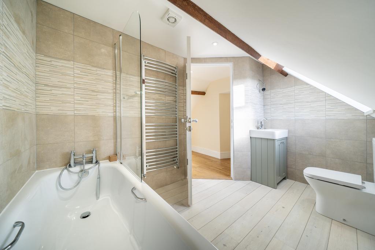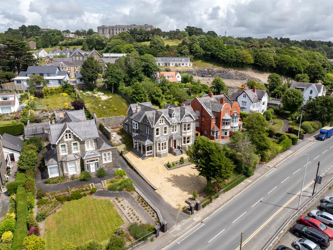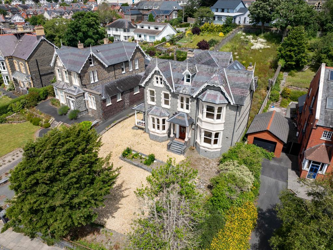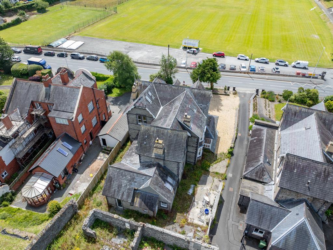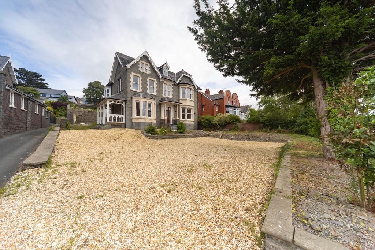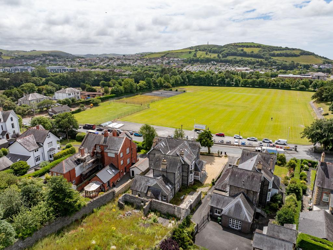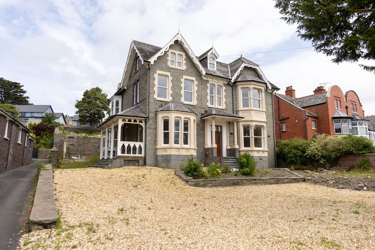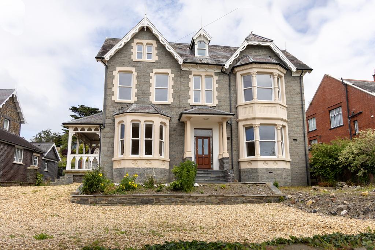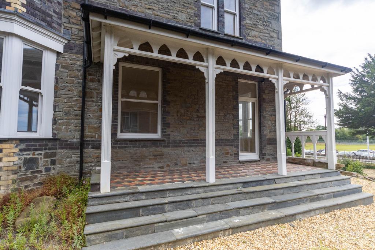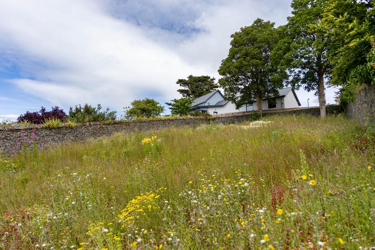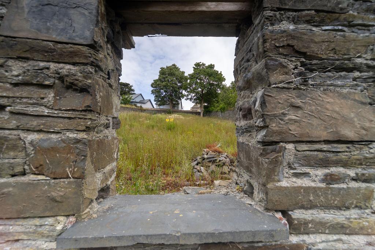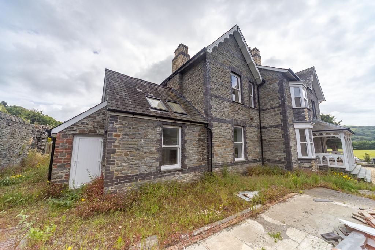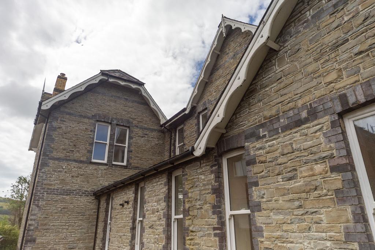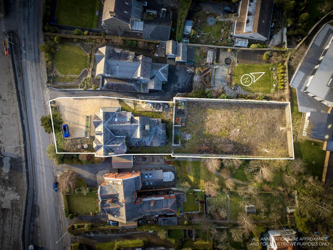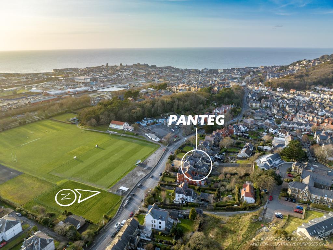5 bedroom detached house for sale
Key information
Features and description
- Tenure: Freehold
- * Iconic Victorian residence *
- * 5 Bedroom Detached Residence *
- * Handsome and imposing *
- * Recently refurbished & redecorated *
- * New heating system * New Windows *
- * New Kitchen * New Bathroom *
Video tours
* Fully refurbished Victorian town house * Handsome and imposing * Large 5 bed dwelling with potential for Annex * South facing and enjoying attractive views over the adjoining cricket fields * Large enclosed walled garden to rear with fantastic views over the town * Very cosy fixtures and fittings throughout * New heating system * New windows * New high quality Kitchen and Bathrooms * 4 En-suite Bathrooms *
The property is located within close walking distance to the nearby hospital, university, education facilities and also town centre amenities including local and national retailers, cafes, restaurants as well as the wider retails offerings of Next, Currys, Morrisons, McDonalds, Tesco and Marks and Spencer. Welsh government and local authority regional offices are also within walking distance of the property.
We are advised that the property benefits from Mains Electricity, Water, Drainage and Gas. Telephone subject to transfer regulations.
We are advised that the property is freehold.
Council Tax Band H.
Rooms
General
An outstanding refurbishment coming to completion with no expense spared on an extensive programme of works which include (but not limited to) a new roof, new windows, new kitchen, new flooring, new bathroom, repointing and stone blasting, new strengthened flooring, structural improvements and sympathetic renovation of historic features.
The property enjoys a new modern heating system providing an efficient means of heating the building.
To the front a gravel forecourt is provided allowing ample space for car parking with side gravelled area and footpath leading to the rear of the property and enclosed garden area which rises to provide an elevated enjoyment space overlooking Aberystwyth town centre and the adjoining cricket fields.
Rarely properties of this stature and quality come to the market in Aberystwyth and provides an eloquent offering within this sought after and renowned area of the town.
Reception Hallway
30' 2" x 6' 1" (9.19m x 1.85m) accessed via a new glass panel door and fully strengthened flooring, being south facing enjoying a good level of sunlight into this attractive entrance with original arched ceiling covings and cornices, picture rail, mosaic style tiled flooring, radiator, multiple sockets.
Sitting Room
15' 2" x 23' 8" (4.62m x 7.21m) (into attractive bay window to front) with Victorian painted slate fireplace and surround with cast iron fireplace, new oak flooring, side window and door onto veranda, multiple sockets, radiator.
Lounge
28' 2" x 14' 7" (8.59m x 4.45m) (into feature bay window to front) with open fireplace with marble surround and slate inserts, arched alcoves to each side, radiator, multiple sockets, new oak flooring.
Dining Room
16' 7" x 12' 7" (5.05m x 3.84m) (with feature side bay window) painted slate period fireplace, radiator, multiple sockets, oak flooring.
Kitchen
16' 4" x 15' 5" (4.98m x 4.70m) fully refurbished and providing a modern farmhouse style of light grey base and wall units with contrasting grey kitchen island boasting minerva worktops and splashbacks throughout. The kitchen enjoys a central position being at the heart of the dwelling with snug located off the side.
The kitchen includes high quality base and wall units with fitted appliances including dishwasher, fridge and freezer, wine fridge and wine rack, Rangemaster and and electric cooking range with Falcon extractor over, kitchen island enjoying large minerva work surfaces and drainer with 1½ stainless steel sink with mixer tap, feature window seat and side window, built in dual aspect fireplace with tiled inserts and slate hearth with LPG gas wood effect fireplace being dual aspect into the:
Snug/Family Room
15' 5" x 11' 9" (4.70m x 3.58m) with side windows and Velux rooflights over, multiple sockets.
Utility Room
8' 1" x 16' 5" (2.46m x 5.00m) With a continuing range of light grey base and wall units and minerva worktops, rear garden door, side window, radiator.
Inner Hallway
Boiler Room
Ground Floor Shower Room
9' 1" x 5' 9" (2.77m x 1.75m) (max) with enclosed shower unit, dual flush WC, vanity unit with illuminated mirror, radiator, fully tiled walls, side window.
Basement
Accessed down from the Utility Room.
Room 1
14' 9" x 30' 8" (4.50m x 9.35m) with fully insulated walls, 6'9'' headroom, side window, multiple sockets, ideal for either a study space or entertaining area.
Room 2 (Plant Room)
15' 9" x 7' 3" (4.80m x 2.21m) housing controls for heating and water.
Landing
7' 8" x 21' 2" (2.34m x 6.45m) Accessed via original pitch pine staircase to a split level landing with main bedrooms to the front and bathroom and additional bedroom to the rear.
Master Bedroom
15' 0" x 14' 8" (4.57m x 4.47m) Large double bedroom suite including feature bay windows to front enjoying a wonderful southerly aspect over the adjoining playing fields towards Pendinas, radiator, spot lights to ceiling. Side access into:
Dressing Room
7' 9" x 7' 7" (2.36m x 2.31m) with window to front, radiator.
En-Suite 1
6' 7" x 7' 7" (2.01m x 2.31m) Luxurious bathroom suite including panelled bath, side enclosed shower unit and a wash hand basin, ornated mirror including wifi connection, WC, fully tiled walls and flooring, heated towel rail, spotlights to ceiling.
Bedroom 2
12' 5" x 11' 8" (3.78m x 3.56m) Double bedroom, window to rear, multiple sockets, radiator.
En-Suite 2
5' 5" x 5' 7" (1.65m x 1.70m) High quality bathroom suite with enclosed shower, WC, single wash hand basin and vanity unit, heated towel rail, tiled flooring and walls, spotlights to ceiling.
Front Bedroom 3
12' 9" x 18' 7" (3.89m x 5.66m) Double bedroom, dual aspect windows to front and side enjoying views over the adjoining playing fields towards Pendinas and Cardigan Bay and allowing excellent natural light, multiple sockets, radiator.
En-Suite 3
5' 4" x 9' 3" (1.63m x 2.82m) with enclosed shower unit, WC, vanity unit, tiled walls and flooring, heated towel rail.
Bedroom 4
16' 8" x 13' 9" (5.08m x 4.19m) Double bedroom, side window, painted slate period fireplace and surround, radiator, multiple sockets, TV point.
Bedroom 5
9' 9" x 16' 2" (2.97m x 4.93m) Double bedroom, side window, radiator, multiple sockets.
Family Bathroom
9' 5" x 6' 5" (2.87m x 1.96m) Double ended panel bath with side glass panel and shower over, single wash hand basin, 2 drawer vanity unit, radiator, tiled flooring and walls, side window, spotlights to ceiling.
.
Accessed via continuing pitch pine staircase providing access to the loft space which has been fully converted.
Open Landing Area
20' 0" x 10' 0" (6.10m x 3.05m) oak flooring, exposed beams to ceiling, under eaves cupboard space, spotlights, side velux spotlights to ceiling.
Attic Room 1
13' 2" x 10' 5" (4.01m x 3.17m) with feature exposed beams to ceiling, window to front enjoying views over the adjoining playing fields, oak flooring, radiator.
Hallway
With exposed beams, oak flooring.
Attic Room 2
23' 2" x 14' 3" (7.06m x 4.34m) being 'L' shaped with exposed beams to ceiling, oak flooring, radiator, multiple sockets, 4 x Velux rooflights.
Bathroom
6' 9" x 10' 2" (2.06m x 3.10m) A white bathroom suite including panelled bath with shower over, single wash hand basin, vanity unit, multiple sockets, heated towel rail, fully tiled walls, Velux rooflight.
Agents Remarks
Please note we believe that the second floor has an option to be used as an Annex or Airbnb space providing potential for a self contained unit (stc) which could be income generating. The space could also be used as part of a multi-generational proposal with great flexibility on future roof.
To front
The property is approached from Llanbadarn Road accessed via a shared tarmacadam driveway into the gravelled forecourt which is bound by original wrought iron railings and stone wall boundary and gravelled access to the main front door and also the side Veranda, a notable feature of the property providing side access into the dwelling an attractive canopy seating area.
A mixture of slate cobbles and gravelled footpaths lead around the rear of the property to an external WC and rear access into the utility space.
To rear
An enclosed walled garden space measuring some 0.2 acres or thereabouts rising from the rear of the property to an elevated position enjoying attractive views over the adjoining playing fields, Pendinas and the town.
This rear garden has excellent potential for a range of different uses.
MONEY LAUNDERING
The successful purchaser will be required to produce adequate identification to prove their identity within the terms of the Money Laundering Regulations. Appropriate examples include: Passport/Photo Driving Licence and a recent Utility Bill. Proof of funds will also be required, or mortgage in principle papers if a mortgage is required.
Property information from this agent
About this agent

Similar properties
Discover similar properties nearby in a single step.










































































