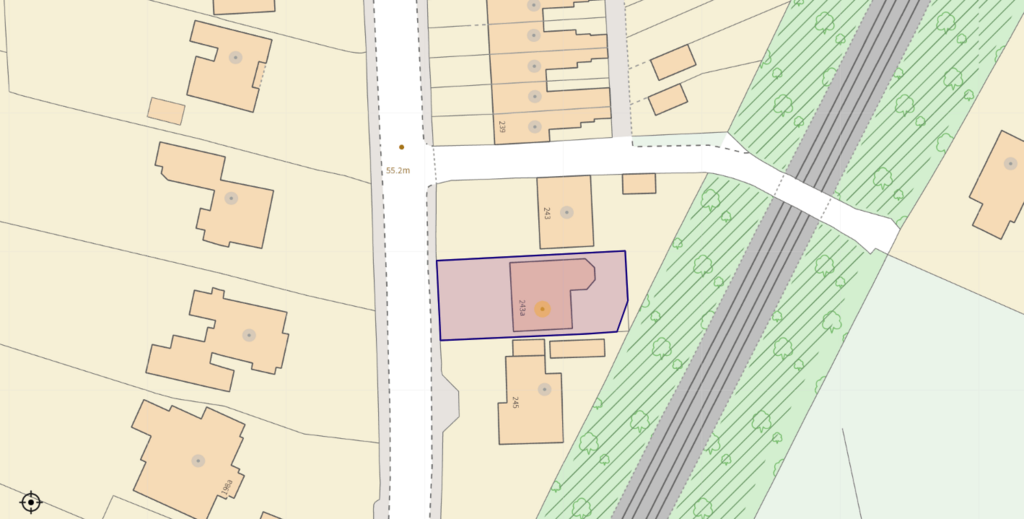No longer on the market
This property is no longer on the market
Similar properties
Discover similar properties nearby in a single step.
5 bedroom detached house
Key information
Features and description
- Tenure: Freehold
- Detached property
- Five bedrooms
- Lounge / dining room
- Sitting room
- Kitchen / breakfast room
- Two ensuite & family bathroom
- Utility room
- Cloakroom
- Garage & gardens front and rear
- Popular residential area
NO UPWARDS CHAIN!
A well presented 5 bedroom detached property built in 1999 is located in the sought after area of Aughton. This family home offers the following accommodation and briefly comprises of a living room, dining room, sitting room, conservatory, kitchen/ breakfast room, utility room and cloakroom, whilst to the first floor there are two en-suite bedrooms, 3 further bedrooms and a family bathroom. Outside the property benefits from a private front garden and driveway creating ample room for parking and a established rear garden with patio, lawn and pond. Internal inspection is a must to appreciate all this beautiful home has to offer.
Front door & Entrance Hall
Part glazed front door leading into the entrance hall. Stairs to the first floor. Understairs storage cupboard. Wood floor. Double doors to :-
Lounge
Bay window to the front aspect, chimney breast has a Living Flame gas fire to a Marble fireplace. Wall and ceiling lighting complimented with ornate ceiling coving. TV and telephone point. Part glazed French doors to...
Dining Room
Delightful dining room offers ample space for a dining table and chairs. Ornate coving and ceiling light point. UPVC French style door to...
Kitchen
Window and French doors offer views and access to the rear aspect. Comprising a range of traditional wooden units to wall including glazed display cabinets along with units to floor, work surface over, composite 1 1/2 sink unit, gas oven and gas hob, extractor over. Integrated appliances include a dishwasher, fridge and freezer. Space for breakfast table and chairs with pendant light point over. Part tiled walls, tiled floor, spotlights. Door garage.
Utility Room
Window to side aspect. Complimenting the kitchen with fitted units to wall and floor, worksurface over, stainless steel sink unit, space and plumbing for washing machine and tumble dryer.
Conservatory
A good sized UPVC framed conservatory, sits upon a brick built dwarf wall, assess is via the dining room, with windows to all sides and double doors to the garden area., Ceiling light fan, tiled floor.
Sitting Room
A peaceful room has beautiful feature coving, ceiling light point and glazed French doors to conservatory.
First Floor
A spindled staircase turns and rises to the first floor creating a galleried landing area. Window to front aspect allowing natural light onto the landing. airing cupboard, loft access. Doors to...
Bedroom 1
Window to front aspect. This room offers a range of fitted wardrobes, dressing table and drawer units. Door to...
Ensuite
Window to side aspect, WC, washbasin in vanity unit, shower cubicle, tiled walls, tiled floor, spotlights.
Bedroom 2
Window to rear aspect, two built-in wardrobes. Door to...
Ensuite
Window to rear aspect. Comprising a W.C, pedestal hand washbasin, shower enclosure. Tiled walls, tiled floor. extraction unit.
Bedroom 3
Window to front aspect, built-in storage cupboard.
Bedroom 4
Window to rear aspect. Space for bedroom furniture.
Bedroom 5 / Study
Window to front aspect, currently used as a home office.
Bathroom
Window to rear aspect. A generous family bathroom has a W.C, bath with shower tap attachment, pedestal hand washbasin and bidet. Tiled walls, tiled floor. Extraction unit.
Outside
Front Garden
Block paved driveway offers ample parking space. There are gravel borders with mature hedges, shrubs and feature trees.
Rear Garden
Private rear garden has a feature paved patio entertaining area, manicured lawn area, further entertaining area, various plants and shrubs are found within the borders. Feature pond. Fenced boundaries.
Garage
Double garage with up and over door power and light. Internal door to kitchen. Pedestrian door to side aspect.
Additional Information
This property has a gas central heating system and is double glazed.
Property information from this agent
About this agent

trading, having previously traded as Bairstow Eves and between them have over 60 years of combined experience in the local housing market. We provide
residential sales and residential letting services.











































