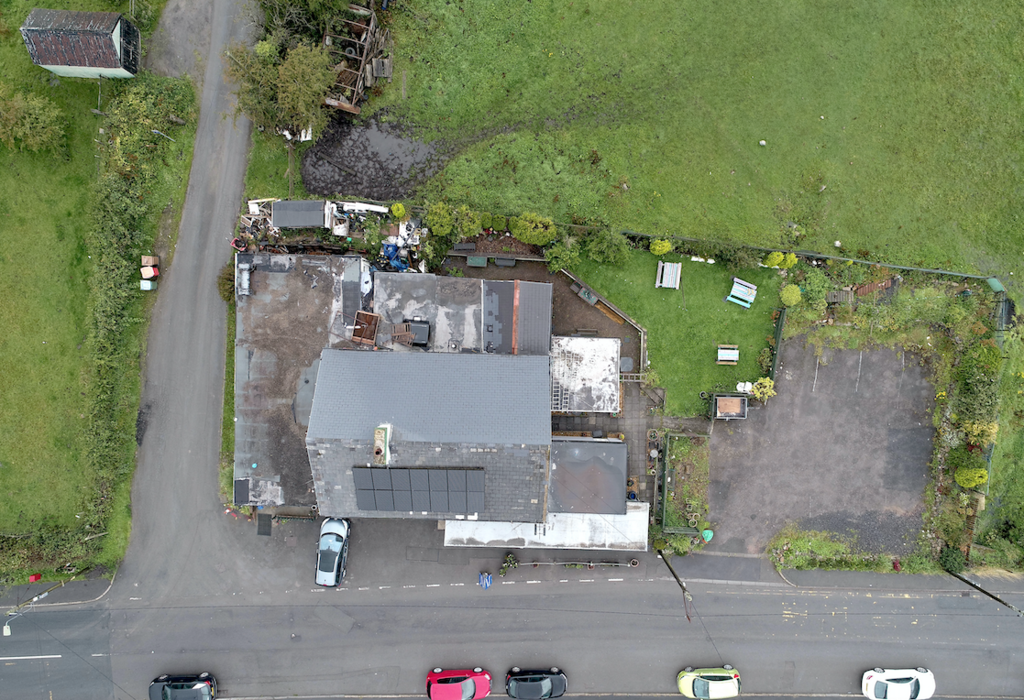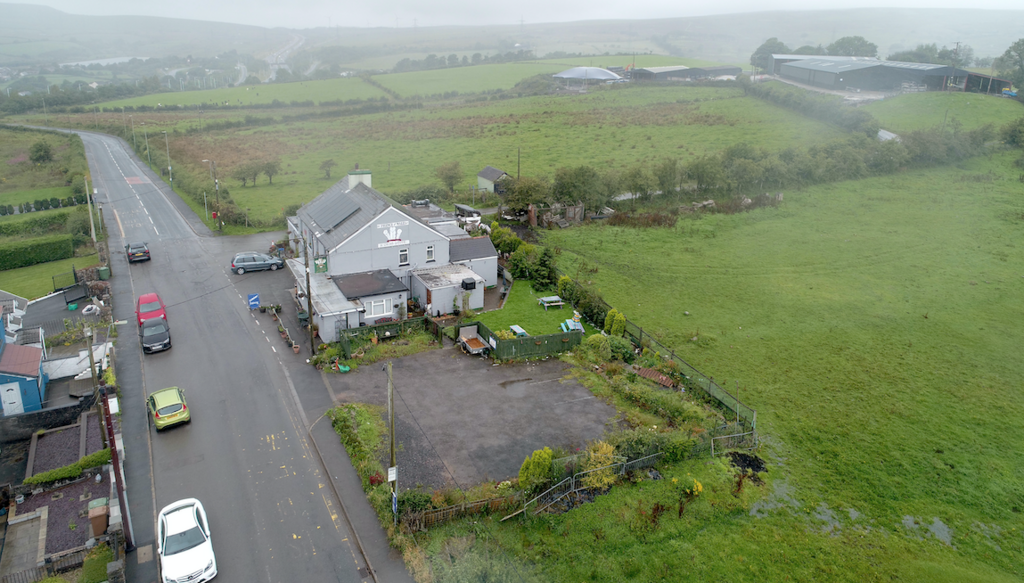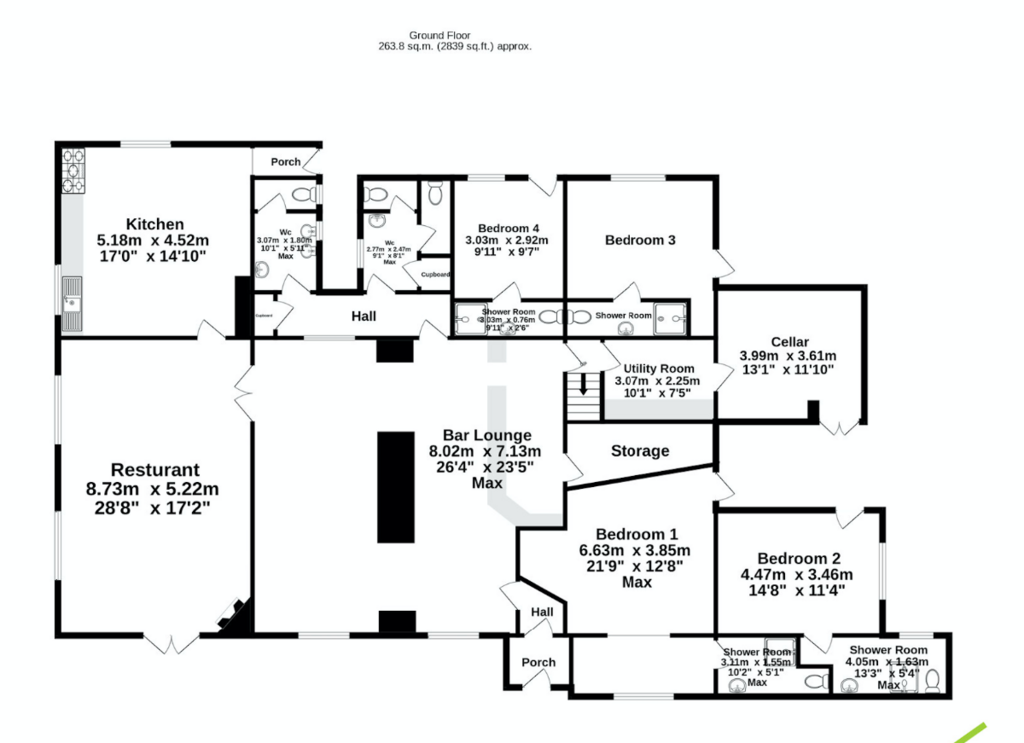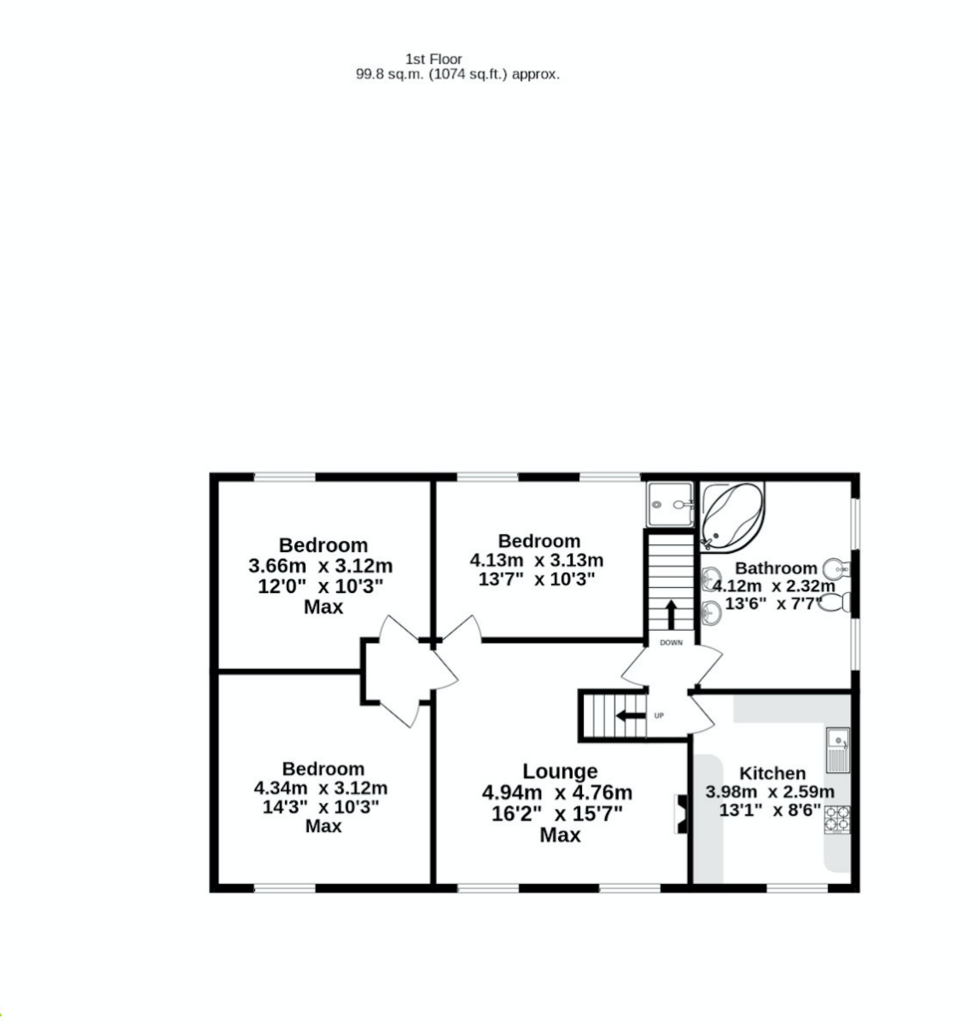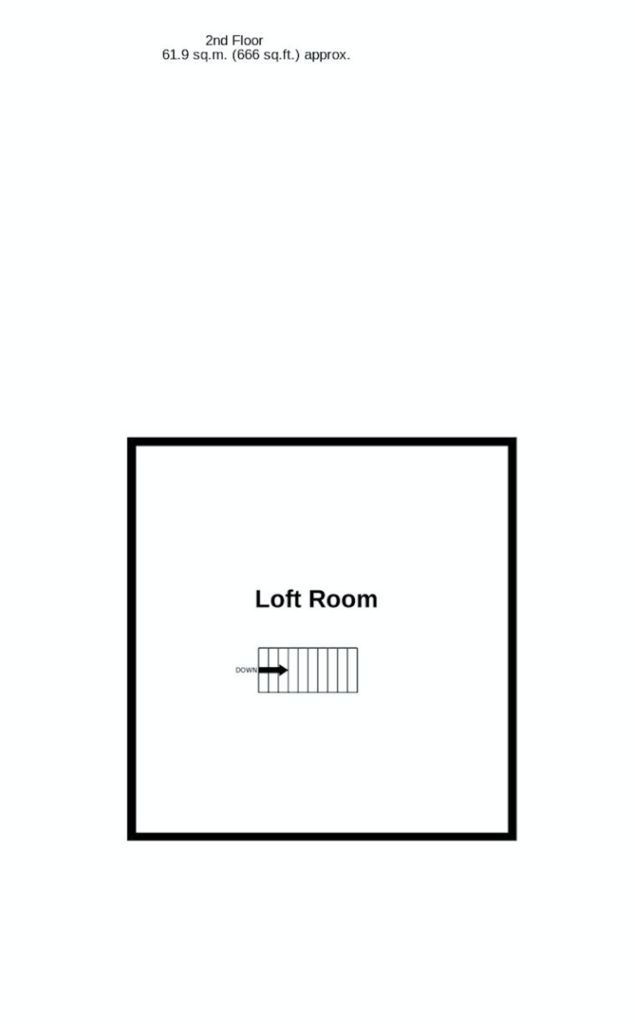Mixed use for sale
Features and description
- Tenure: Freehold
- Popular Public House/B&B
- Four En Suite Bedrooms
- Restaurant
- Bar With Seating Area
- Cellar/Laundry Room
- Beer Garden
- Close to the A465 which links to the A470
- Ideal Location For Brecon Beacons
- Parking For Up To 9 Cars
- Fully Equipped Catering Kitchen
Video tours
* VERY POPULAR PUBLIC HOUSE WITH ACCOMMODATION * THE PRINCE OF WALES HAS BEEN SUCCESSFULLY TRADING FOR DECADES AND OFFERS A CENTRAL LOCATION FOR THE BRECON BEACONS, CARDIFF AND MANY OTHER BEAUTY SPOTS *
Council Tax Band: A (Caerphilly County Borough Council)
Tenure: Freehold
Rooms
Restaurant 5.23m x 8.81m (17ft 1in x 28ft 10in)
Spacious room with carvery unit, wooden floor throughout, able to cater for approx. 40 customers.
Catering Kitchen 4.24m x 5.18m (13ft 10in x 16ft 11in)
Stainless steel appliances, units, shelving and worktops.
Lounge 7.13m x 8.10m (23ft 4in x 26ft 6in)
A good spacious room with bar, focal fireplace in centre of room, wooden flooring throughout, fixed and flexible seating for approx. 40 customers, off an inner hallway is a set of ladies and gentlemen's toilets.
Cellar
Main cellar and general store/laundry area.
B&B Room 1 6.85m x 3.86m (22ft 5in x 12ft 7in)
Carpeted flooring, wall mounted radiators, window to front elevation, en-suite comprising WC, shower cubicle, wash hand basin, tiled flooring, panelled walls, wall mounted radiator.
B&B Room 2 3.45m x 4.62m (11ft 3in x 15ft 1in)
Carpeted flooring, wall mounted radiators, window to side elevation, en-suite comprising WC, shower cubicle, wash hand basin, tiled flooring, panelled walls, wall mounted radiator.
B&B Room 3 3.20m x 3.68m (10ft 5in x 12ft)
Carpeted flooring, wall mounted radiators, window to rear elevation, en-suite comprising WC, shower cubicle, wash hand basin, tiled flooring, panelled walls, wall mounted radiator.
B&B Room 4 3.68m x 3.20m (12ft x 10ft 5in)
Carpeted flooring, wall mounted radiators, window to rear elevation, en-suite comprising WC, shower cubicle, wash hand basin, tiled flooring, panelled walls, wall mounted radiator.
Bathroom 4.11m x 2.31m (13ft 5in x 7ft 6in)
Wooden flooring, 2 frosted windows to side elevation, 2 wash hand basins, WC, bidet, corner bath , 2 wall mounted radiators.
Kitchen 3.96m x 2.59m (12ft 11in x 8ft 5in)
Wooden flooring, base and wall units, gas hob and electric oven, stainless steel sink, wall mounted radiator, window to front elevation.
Lounge 4.92m x 4.75m (16ft 1in x 15ft 7in)
Wooden flooring, 2 windows to front elevation, fireplace.
Bedroom 1 3.15m x 4.09m (10ft 4in x 13ft 5in)
Carpeted flooring, wall mounted radiator, 2 windows to rear elevation, shower.
Bedroom 2 3.10m x 4.11m (10ft 2in x 13ft 5in)
Carpeted flooring, wall mounted radiator, window to front elevation.
Bedroom 3 3.60m x 3.10m (11ft 9in x 10ft 2in)
Carpeted flooring, wall mounted radiator, window to rear elevation, wall mounted boiler.
Rear Garden
Parking for 8-9 cars, beer garden.
Property information from this agent
About this agent


































