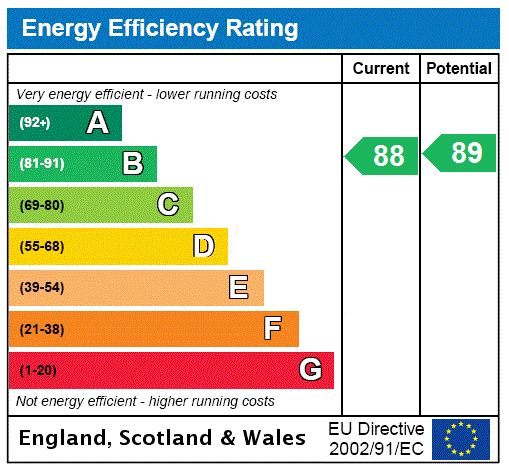3 bedroom bungalow
Key information
Features and description
- Tenure: Freehold
- 2/3 Bedroom Detached Bungalow Village Location Off Road Parking & Garage Public Transport Links To Main Line Train Stations
Directions:
From our Winkworth office proceed to the traffic lights in the town centre turning right on to South Road. Follow this road to the roundabout taking the second exit on to the A15. Up on Reaching the village of Northorpe turn right at the cross roads in to Northorpe where the property can be located on the right hand side.
Rooms
Oak Doors Leading To:
Entrance Hallway
Radiator, polycarbonate roof, door to Garage, door to Lounge and door leading through to:
Cloakroom
Comprising pedestal wash hand basin, low-level WC and extractor fan, radiator and ceramic tiled flooring.
Lounge 5.4m x 4.83m
UPVC double glazed bow window to front, living flame effect gas fire set in feature surround, radiator, TV point and double glazed patio doors to side.
Dining Room 4.24m x 3.3m
UPVC double glazed window to side, radiator and open plan to Inner Hallway.
Kitchen Breakfast Room 7.37m x 3.66m
With stunning newly fitted units comprising, sink with cupboard below, excellent range of wall and base units with centre island, built in oven and hob with extractor above, space for fridge freezer, space and plumbing for dishwasher, radiator, power points and door leading to.
Conservatory 4.5m x 3.25m
With upvc double glazed windows and doors onto the covered sitting area.
Inner Hallway
Sliding door to storage cupboard and door through to:
Master Bedroom 3.18m x 3.18m
UPVC double glazed window to side, radiator, built in wardrobes.
Bedroom Three 3.45m x 2.9m
UPVC double glazed window to side and radiator.
Bedroom Two/Sitting Room 4.24m x 3.45m
UPVC double glazed window to rear, UPVC double glazed window to side, radiator, folding door to:
Conservatory 3.4m x 2.97m
Being of a brick and UPVC double glazed construction, ceramic tiled flooring, UPVC double glazed French doors to garden.
Bathroom
Newly fitted suite comprising, panelled bath, separate corner shower cubicle, low level wc, wash hand basin, tiled walls, radiator and upvc double glazed frosted windows.
Outside
There is a lawned front garden with driveway alongside leading to: GARAGE (12'3" x 13'11") With power and light connected, electric up and over door. The garage has been divided to create a utility room (13'11" x 6'3") with plumbing for washing machine, space for tumble drier, gas boiler serving heating system and domestic hot, water. To the rear of the bungalow there is a: COVERED PATIO AREA Beyond this there is a patio, and lawn and the whole garden is fully enclosed.
Property information from this agent
About this agent




















