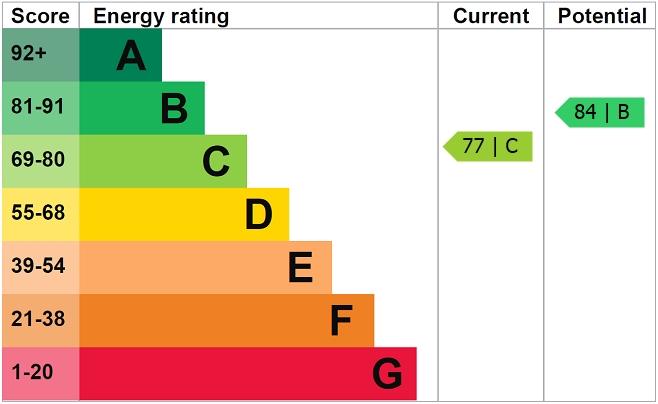No longer on the market
This property is no longer on the market
Similar properties
Discover similar properties nearby in a single step.
3 bedroom detached house
Key information
Features and description
- Tenure: Freehold
- Garden Room/Office
- Detached
- 3 Reception Areas
- 3 Bedrooms
- Waddesdon School Catchment
The owners of 7 Torbay purchased the property in the mid 1960s and this is the first time the house has been on the market since then. They have made additions including a ground floor extension and a delightful outdoor room ideal for merely enjoying the garden or alternatively it would make a lovely studio or office.
At the entrance is a large porch with a quarry tiled floor. A door leads into the hallway where the staircase is located. Here the floor is wood, there is an understairs cupboard and off the hall a cloakroom of a wc and wash basin. To the right is a family room/study with a built-in cupboard. The main reception room has an open plan sitting and dining area, in the sitting area a woodburning stove sits on a tiled hearth and sliding patio doors lead out to the garden. The room is dual aspect and has wall light points. The units in the kitchen have timber doors, and the laminate work surfaces incorporate a one and a half bowl sink unit. Plumbing is in situ for a dishwasher, the ceramic hob and oven are integrated, there is a breakfast bar and a larder. Adjacent to the kitchen is a utility room where there is an outside door and below the worktop plumbing for a washing machine.
On the half landing is a picture window, and the main landing has the airing cupboard and loft hatch. The biggest bedroom is a very generous double size, bedroom two is also a double, and bedroom three a good single, bedrooms two and three equipped with built in wardrobes. The shower room has a white suite of wc and wash basin, the latter set in a counter with a vanity unit underneath. The walk in cubicle has a power shower.
OUTSIDE
There is a gravel driveway to the garage. One side of the drive has flower beds bordered by granite sets, and the other is grass behind a hedge where stands a beautiful mature beech tree. If so desired some of this area could be adopted into further parking space.
A path down the side leads to a brick built shed/workshop that has power and lighting. Next to the shed/workshop is the charming garden room that boasts a vaulted ceiling and looks over the plot. As previously mentioned it could be a wonderful studio or office to work from.
The garden wraps around two aspects of the house, is south facing, and consists of a paved patio with a pergola, the lawn, flower beds, and a sprinkling of small trees.
The garage has an up and over door and a concrete floor, and tagged onto the back is another room, again possibly a studio or office with power, light, and sliding doors to the garden.
SERVICES
Mains water, drainage and electricity. A central heating system was installed approx 5 years ago and it is powered by an air source heat pump.
The house has a separate solar water heating system.
Solar panels generate circa 300.00 per annum.
Property information from this agent
About this agent

and based in Waddesdon for most of that time. Our business is built upon recommendation and
comments from our previous clients can be found in our reviews section. We serve only the
villages and cater specifically for that market place whether it be a flat, terraced cott... Show more
Similar properties
Discover similar properties nearby in a single step.























