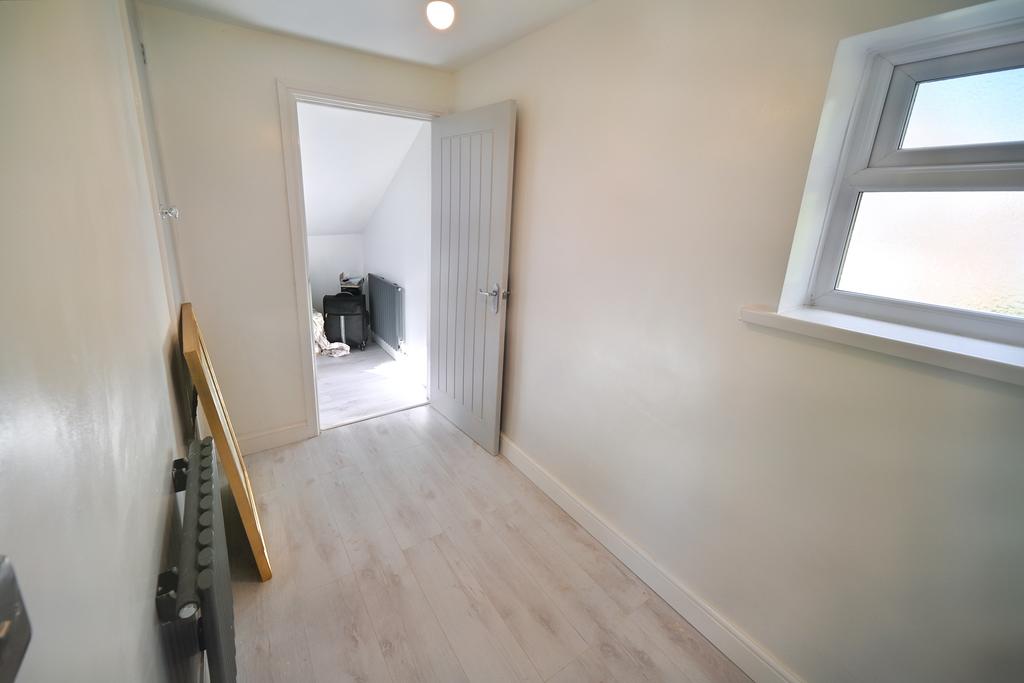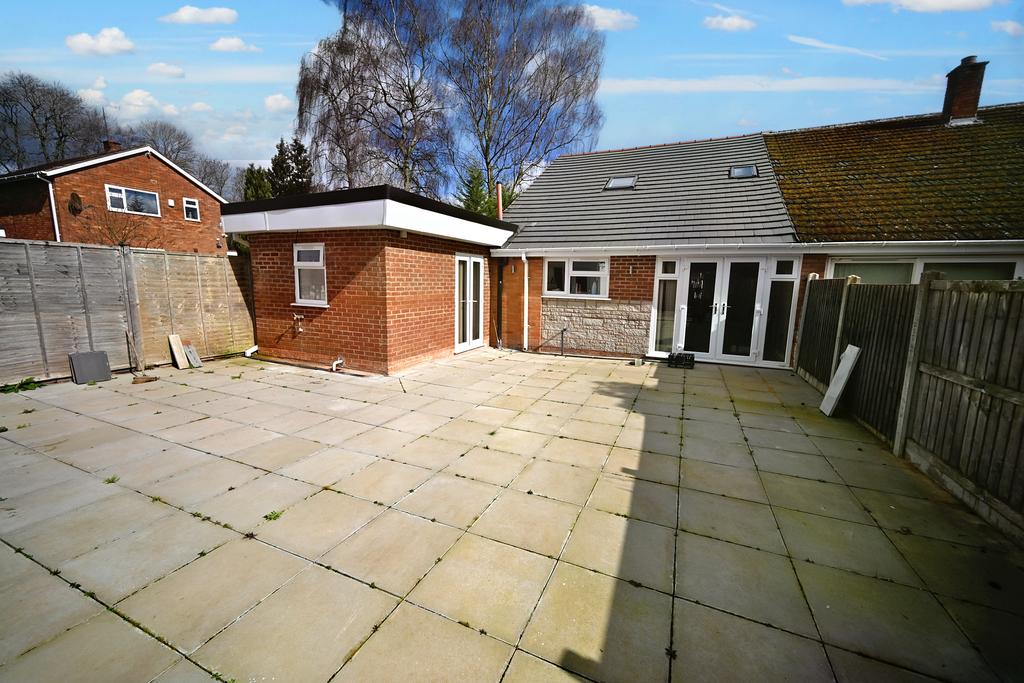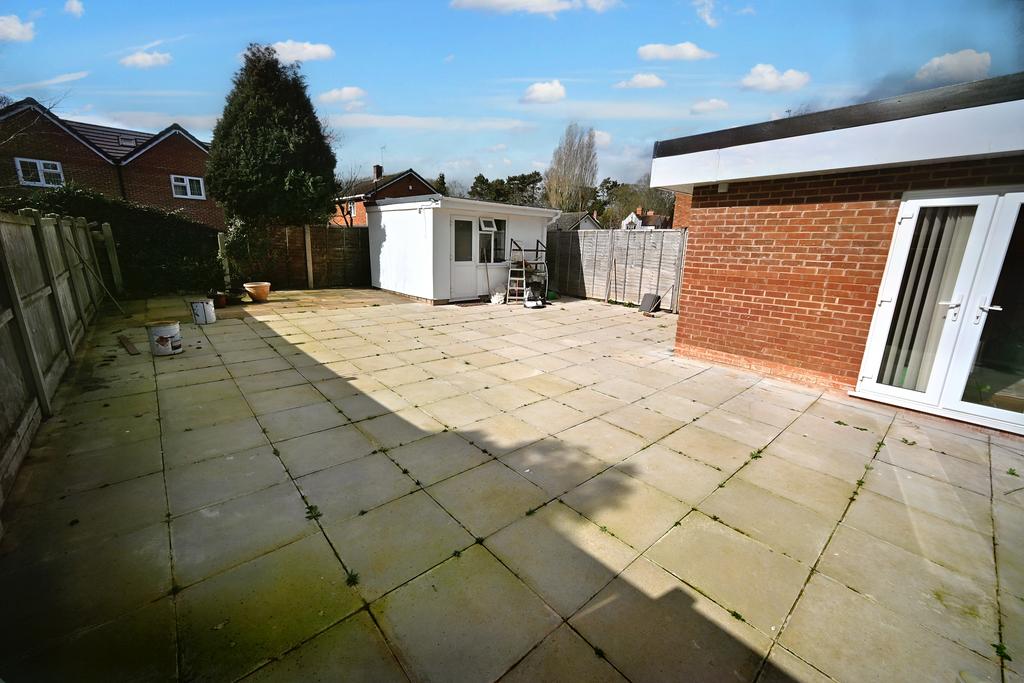4 bedroom semi-detached house for sale
Key information
Features and description
- Tenure: Freehold
- A Most Superior Individually Designed Four Bedroom Three Bathroom Semi Detached Family House
- Extensively refurbished in recent years to create an extremely high standard of living accommodation with a host of contemporary and attractive features throughout.
- Having the benefit of bedroom & bathroom accommodation on both floors
- Occupying a choice position in this small select cul de sac located just off The Spinney, within walking distance of Finchfield Shopping Parade & Bantock Park
- Open Plan Living Room with Dining Area & Smart Breakfast Kitchen
- Two Ground Floor Double Bedrooms, both with ensuite shower rooms
- Sitting Room/ Utility/ Study
- On the first floor there are two bedrooms, dressing room, ensuite shower room & walk in storage room.
- At the front of the property is a double width driveway providing plenty of off road parking and
- The enclosed rear garden has been landscaped to provide easy upkeep with the added benefit of a useful outbuilding.
Occupying a choice position in this small select cul de sac located just off The Spinney and therefore in a popular residential area, within walking distance of Finchfield Shopping Parade & Bantock Park, this modern semi-detached house has been extensively refurbished in recent years to create an extremely high standard of living accommodation with a host of contemporary and attractive features throughout.
Deceptive externally and having the benefit of bedroom & bathroom accommodation on both floors, viewing of the interior is essential to appreciate the surprisingly spacious living accommodation which is stylishly appointed including quality carpets & flooring, trendy décor throughout, newly installed combi central heating boiler, modern kitchen and all bathrooms are fitted with luxury contemporary suites.
Tastefully appointed throughout the interior incorporates entrance hall, 28ft open plan living room with dining area, breakfast kitchen with a matching suite of trendy light grey units and a master bedroom with ensuite. The ground floor accommodation has been extended to further provide a separate sitting room which could be used for a multitude of purposes and leads to the second bedroom, again with ensuite shower room. On the first floor the galleried landing has a walk in storage room, the third bedroom has a ensuite shower room and a useful dressing room/ study leads to the fourth bedroom. At the front of the property is a double width driveway providing plenty of off road parking and the enclosed rear garden has been landscaped to provide easy upkeep with the added benefit of a useful outbuilding.
An excellent example of its type, Birch Glade is convenient for the majority of amenities and within easy distance to Wolverhampton City centre. The accommodation further comprises:
Entrance Hall: PVC double glazed door with matching side window, recessed ceiling spot light, laminate flooring and internal double glazed door leading to:
Open Plan Living Room with Dining Area: 28’3” (8.62m max) x 8’7” (2.62m)
Two graphite modern radiators, coved ceiling, recessed ceiling spot lights, laminate flooring, double glazed bow window to front and matching double doors lead to garden.
Bedroom One: 12’9” (3.88m) x 11’2” (3.41m)
Radiator, laminate flooring and double glazed window to front.
Ensuite One: 12’6” (3.80m) x 5’4” (1.63m)
Refitted with a modern suite comprising double shower cubicle, low level WC, vanity unit, chrome heated towel rail, tiled walls & flooring, UPVC panelled ceiling with recessed ceiling spot lights, extractor fan and double glazed window to rear.
Kitchen: 12ft (3.67m) x 10’2” (3.10m)
Fitted with a contemporary suite of matching light grey units comprising 1.2 drainer sink unit, a range of base cupboards & drawers with matching worktops, suspended wall cupboards, built in appliances include electric oven, stainless steel 5-ring gas hob with extractor hood over, plumbing for washing machine & dishwasher, radiator, recessed ceiling spot lights, ceramic tiled flooring and double glazed window to rear.
Sitting / Dining Room/ Utility: 14’1” (4.29m) x 8’7” (2.61m)
Graphite modern radiator, laminate flooring and double glazed skylight.
Bedroom Two: 16’4” (4.99m) x 8’10 (2.69m)
Radiator, recessed ceiling spot lights, laminate flooring and double glazed double doors top rear garden.
Ensuite Two: 8’7” (2.62m) x 5’2” (1.57m)
Refitted with a modern suite comprising double shower cubicle, low level WC, vanity unit, chrome heated towel rail, tiled walls & flooring, UPVC panelled ceiling with recessed ceiling spot lights, extractor fan and double glazed window to rear.
Front the living room, an inner hall with stairs leading to the First Floor Landing:
Loft hatch with pull down ladder and a walk in storage cupboard housing wall mounted gas fired central heating boiler.
Bedroom Three: 12’2” (3.71m) x 11’3” (3.42m)
Graphite modern radiator, recessed ceiling spot lights, laminate flooring and double glazed window to front.
Ensuite Three: 9’6” (2.89m) x 4’10” (1.47m)
Refitted with a modern suite comprising corner shower cubicle, low level WC, recessed sink unit, chrome heated towel rail, tiled walls & flooring, extractor fan and double glazed skylight.
Dressing Room/ Study: 10’6” (3.21m) x 4’0” (1.46m)
Graphite modern radiator, built in storage cupboard/ wardrobe, laminate flooring and double glazed window to side.
Bedroom Four: 14’10” (4.53m) x 6’2” (1.88m)
Graphite modern radiator, storage into eaves, laminate flooring and double glazed skylight.
Rear Garden: Designed to provide low maintenance with a vast paved patio, surrounding fencing and useful Outbuilding with power, lighting and pvc double glazed windows & door.
Tenure: Freehold
Council Tax: C – Wolverhampton
EPC Rating: E
Total Floor Area: 1439sq feet (133.6sq meters) Approx.
About this agent

Similar properties
Discover similar properties nearby in a single step.






















