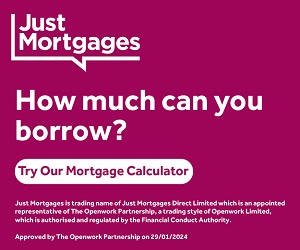No longer on the market
This property is no longer on the market
Similar properties
Discover similar properties nearby in a single step.
2 bedroom terraced house
Key information
Features and description
- Tenure: Freehold
- Two Bedrooms
- Investment Opportunity
- Excellent Living Accommodation
- Perfect Location
- Parking to the Rear
- A Must View Home
An internal viewing would be highly recommended to fully appreciate the layout of the entire property.
Rooms
Entrance
Entry via obscured uPVC double glazed front door through to:
Entrance Porch
Inset spotlights to ceiling and timber and obscured glazed door through to:
Lounge/Diner
Pale oak effect laminate flooring, front aspect uPVC double glazed window, wall mounted Infrared modern panel heater above granite hearth, coving, space for sitting and dining room purposes and its main feature being the attractive wrought iron staircase to the first floor. TV point, Telephone point and six panel colonial door through to:
Kitchen / Breakfast Room
A range of shaker style fitted base and wall units with chrome coloured handles and black granite effect roll top work surfaces over, inset single drainer stainless steel sink with mixer tap, tiled splash backs, electric cooker (available by separate negotiation), extractor fan behind matching cupboard front unit, space and plumbing for washing machine and dishwasher, plus space for upright appliance. Ceiling mounted Infrared panel heater, breakfast bar area with breakfast barstools (available by separate negotiation) and further under counter space, uPVC double glazed rear aspect window with garden views, uPVC double glazed door through to outside gazebo covered decking area and garden beyond.
First Floor Landing
Galleried landing with doors through to bedrooms one, two and family bathroom.
Principal Bedroom
Front aspect uPVC double glazed window, Infrared panel heater.
Bedroom Two
Rear aspect uPVC double glazed window, Infrared panel heater, access to loft space with drop-down loft hatch. This room is currently subdivided using removable panels to create two rooms.
Family Bathroom
Three-piece fitted suite in white comprising bath with mixer tap and wall mounted Electric shower over on riser rail; with glass shower screen and mosaic style detailing. Close coupled WC with continental flush and pedestal wash hand basin, ceramic tiled floor and Downflow heater, plus extractor fan and coving.
Outside Front
A fully enclosed front garden area creating a usable space and is mainly laid to lawn with pathway access to front door. Enclosed by six-foot panel fencing.
Rear Garden
A particular feature is the bespoke uPVC double glazed gazebo to the rear creating the perfect outside dining space, with timber decking leading to a paved patio area for standing of pot and plants etc. Timber storage shed (included) and rear gateway access through to drive.
Parking
There are two parking spaces available, in the parking area to the rear (not allocated specific spaces).
Agents Note
EPC Rating- E
Council Tax Band- A
Disclaimer
Howards Estate Agents also offer a professional, ARLA accredited Lettings and Management Service. If you are considering renting your property in order to purchase, are looking at buy to let or would like a free review of your current portfolio then please call the Lettings Branch Manager on the number shown above.
Howards Estate Agents is the seller's agent for this property. Your conveyancer is legally responsible for ensuring any purchase agreement fully protects your position. We make detailed enquiries of the seller to ensure the information provided is as accurate as possible. Please inform us if you become aware of any information being inaccurate.
About this agent

Similar properties
Discover similar properties nearby in a single step.















