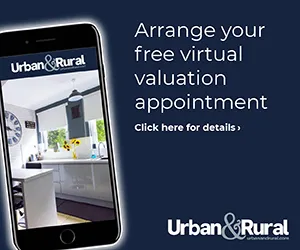3 bedroom terraced house
Key information
Features and description
- Tenure: Freehold
- Three bedrooms
- Open plan living
- Village location
- Drive way
- Refitted kitchen
- Refitted bathroom
- Low maintaince garden
Urban and Rural Newport Pagnell are pleased to offer 'For Sale' this fantastic three bedroom, open plan living family home. The property is situated in a quiet cul-de-sac in the village of Emberton, with lovely countryside views.
The open plan layout to the ground floor has a real sense of space with a lounge, dining area and kitchen with plenty of windows allowing for lots of natural light. Lots of care and attention has been put into the finish of this lovely home including wooden floors throughout the ground floor, refitted family bathroom and brand-new boiler.
The accommodation in brief comprises, entrance hall, cloakroom, open plan lounge/dining room with fully fitted kitchen area. Upstairs there are three bedrooms and a refitted family bathroom. To the rear is a well maintained garden with patio and large lawned area while there is a shingled front garden and block paved driveway providing off road parking.
Viewings are high recommended, please call today to book your appointment!
EPC D
Council Tax C
Rooms
Entrance Hall
Enclosed behind a composite double glazed entrance door. Radiator. Wooden flooring. Staircase to the First Floor Landing with store cupboard below.
Cloakroom
Frosted double glazed window to the front . White two-piece suite comprising a low flush WC and pedestal wash hand basin with mixer tap and tiled splashback. Vertical heated towel rail. Extractor fan. Wooden flooring.
Kitchen 4.27m x 3.4m
Double glazed sliding patio doors leading to and giving views of the Rear Garden. Recessed lighting and smoke alarm. A good range of contemporary white fronted base and high level units. Wooden work surfaces, incorporating a square one-and-a-half bowl stainless steel sink unit with mixer tap. Integrated appliances include a large fridge and freezer, full-size dishwasher and washing machine. Bosch oven, induction hob with extractor fan above. Integrated head height wine rack. Radiator. Wooden flooring. Walk through to Living Room.
Living Area 6.05m x 3.33m
Dual aspect, light and spacious room. Recessed lighting. Double glazed windows to the front and rear elevations. Integral fireplace. Two radiators. Wooden flooring.
Landing
Double glazed window to the front elevation, providing field views. Access to loft.
Master Bedroom 3.35m x 2.8m
Wide double glazed window to the rear elevation, overlooking the garden. A double and a single built-in wardrobe. The double wardrobe has a hanging rail and shelf. Radiator.
Bedroom Two 3.35m x 2.74m
Double glazed window to the front elevation, providing field views. Built-in single wardrobe with hanging rail and shelf. Radiator.
Bedroom Three 2.84m x 1.88m
Double glazed window to the rear elevation, overlooking the garden and fields. Radiator.
Bathroom
Contemporary white three-piece suite, comprising panelled bath with mixer tap shower, low level WC and pedestal wash hand basin with mixer tap. Vertical heated towel rail. Ceramic tiled walls and floor. Recessed spotlights.
Front
The property is set back off the road, providing a large double-width block-paved and gravel drive for ample vehicle parking. A brick lined border with shrubs to one side.
Garden
Enclosed West facing garden with wooden fencing to both sides. Full width paved patio, leading to lawn area which extends to the back of the property where there is a mature tree.
About this agent











