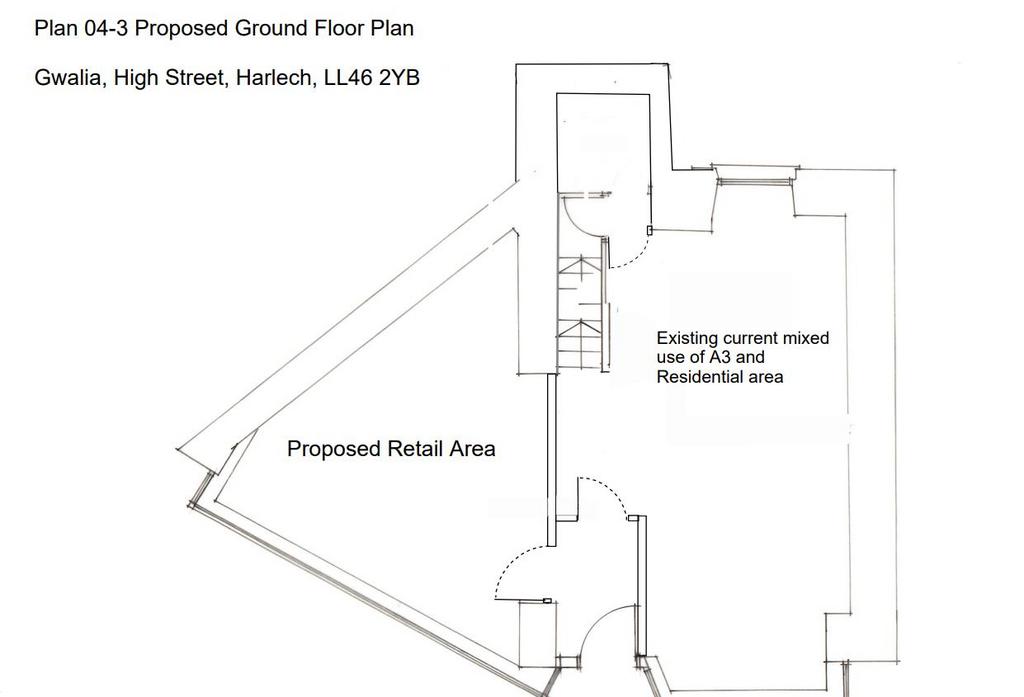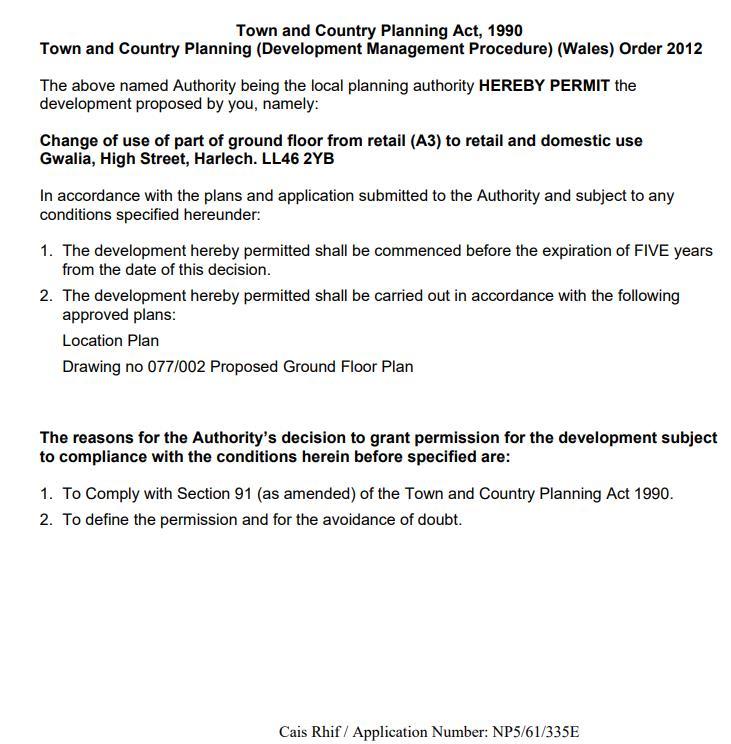3 bedroom house for sale
High Street, Harlech
House
3 beds
2 baths
Key information
Tenure: Freehold
Council tax: Band A
Features and description
- Tenure: Freehold
- Rare opportunity to purchase mixed use accommodation with 3 bedroom flat on first and second floor and commercial space on ground and lower ground floors
- Excellent location
- Versatile and flexible spaces
- Presented to the highest standards throughout
- Perfect opportunity for a work/life balance
Raring for a complete change of lifestyle? Gwalia could be the answer....two choices of lifestyle!
OPTION 1. In its current format it is a mixed use A3 property, offering a ground floor food outlet: the kitchen for the property is of shared use with both the residential and commercial aspects. Above on the upper two floors there is a 2/3 bedroomed residential living space.
OPTION 2. Newly granted planning permission for the ground floor to be separated, so that it offers a self - contained attached retail area separated from the residential side of the property. The kitchen/open living space will no longer be shared with the commercial element. 3 double bedrooms on the upper floors complete the residential property. This option would allow any buyer to use the commercial area for your own business use - or rent it out for extra income.
Exceptional location - the property is centrally located in Harlech, a 10 minute walk from the blue flag Harlech beach, Royal St David's golf course and World Heritage Castle and the sweeping panorama of the sand dunes of Morfa Harlech. Gwalia presents an opportunity for modern living within a historic town and has been refurbished to an exceptionally high standard.
Harlech itself has numerous artisan shops and cafes. Harlech's pretty stone houses and shops along the high street offer a unique opportunity to live in an Area of Outstanding Natural Beauty in Snowdonia National Park. The Cambrian Coastline railway provides excellent links to nearby towns including Porthmadog and Barmouth with regular services to the Midlands and beyond.
The accommodation comprises (all measurements are approximate):
Ground Floor -
Commercial Space - Versatile commercial space, with heritage wooden flooring; feature modern fireplace; large windows with wooden shutter blinds; electric radiator; recessed area to rear. Planning permission granted.
Dining Area - 3.3 x 4.85 (10'9" x 15'10") - Planning permission has now been granted to use this space and adjourning kitchen as a residential area incorporated into the rest of the building.
Kitchen - 3.89 x 3.79 (12'9" x 12'5") - Linoleum floor; recessed lighting; range of wood effect kitchen units comprising ample storage, pull-out larder, bin drawer; high quality composite acrylic work surfaces; AEG eye-level double ovens and microwave; composite sink with modern mixer tap; central island with storage, black glass electric hob and riser extractor fan; uPVC window to rear aspect
Stairs to
Half Landing - with separate w.c and wash hand basin
Stairs continue to
First Floor -
Landing - Stairs to second floor, doors leading to
En-Suite Shower Room - 2.39 x 2.98 (7'10" x 9'9") - Linoleum flooring; modern white suite comprising sink with cupboard space underneath, W/C; large rectangular shower cubicle with fixed glass door; black glass towel heater; uPVC window to rear aspect
Bedroom 1 - 4.74 x 2.27 (15'6" x 7'5") - Linoleum flooring; large built-in wardrobes; 2 x uPVC windows to front aspect; electric radiator, door leading to
Sitting Room/ Bedroom 2 - 5.07 x 3.97 (16'7" x 13'0") - Wooden flooring, windows to front, mirrored door storage
Second Floor -
Landing - Doors leading to
Bedroom 3 - 3.28 x 3.64 (10'9" x 11'11") - Tiled floor; feature original beams; 2 x velux windows; electric radiator
Bathroom - 3.01 x 1.54 (9'10" x 5'0") - Step up from landing to bathroom comprising modern white suite, bath, W/C and sink; 1 x velux window
Basement - Now with new planning permission to use as part of the private residence.
Basement Room 1 - 3.03 x 4.20 (9'11" x 13'9") - Flexible space with a variety of uses depending on buyers needs
Basement Room 2 - 3.58 x 4.84 (11'8" x 15'10") - Door to rear of property; uPVC window; plumbing for washing machine
Basement Room 3 - no measurements available (no measurements availab -
External - Area to rear of property with potential for paved garden seating area
Services - Mains water, drainage and electricity
Additonal Information - Currently the property has mixed use. The ground floor has planning permission for a self contained commercial unit and the rest of the building is now subject to a residential use, spread over 4 floors.
OPTION 1. In its current format it is a mixed use A3 property, offering a ground floor food outlet: the kitchen for the property is of shared use with both the residential and commercial aspects. Above on the upper two floors there is a 2/3 bedroomed residential living space.
OPTION 2. Newly granted planning permission for the ground floor to be separated, so that it offers a self - contained attached retail area separated from the residential side of the property. The kitchen/open living space will no longer be shared with the commercial element. 3 double bedrooms on the upper floors complete the residential property. This option would allow any buyer to use the commercial area for your own business use - or rent it out for extra income.
Exceptional location - the property is centrally located in Harlech, a 10 minute walk from the blue flag Harlech beach, Royal St David's golf course and World Heritage Castle and the sweeping panorama of the sand dunes of Morfa Harlech. Gwalia presents an opportunity for modern living within a historic town and has been refurbished to an exceptionally high standard.
Harlech itself has numerous artisan shops and cafes. Harlech's pretty stone houses and shops along the high street offer a unique opportunity to live in an Area of Outstanding Natural Beauty in Snowdonia National Park. The Cambrian Coastline railway provides excellent links to nearby towns including Porthmadog and Barmouth with regular services to the Midlands and beyond.
The accommodation comprises (all measurements are approximate):
Ground Floor -
Commercial Space - Versatile commercial space, with heritage wooden flooring; feature modern fireplace; large windows with wooden shutter blinds; electric radiator; recessed area to rear. Planning permission granted.
Dining Area - 3.3 x 4.85 (10'9" x 15'10") - Planning permission has now been granted to use this space and adjourning kitchen as a residential area incorporated into the rest of the building.
Kitchen - 3.89 x 3.79 (12'9" x 12'5") - Linoleum floor; recessed lighting; range of wood effect kitchen units comprising ample storage, pull-out larder, bin drawer; high quality composite acrylic work surfaces; AEG eye-level double ovens and microwave; composite sink with modern mixer tap; central island with storage, black glass electric hob and riser extractor fan; uPVC window to rear aspect
Stairs to
Half Landing - with separate w.c and wash hand basin
Stairs continue to
First Floor -
Landing - Stairs to second floor, doors leading to
En-Suite Shower Room - 2.39 x 2.98 (7'10" x 9'9") - Linoleum flooring; modern white suite comprising sink with cupboard space underneath, W/C; large rectangular shower cubicle with fixed glass door; black glass towel heater; uPVC window to rear aspect
Bedroom 1 - 4.74 x 2.27 (15'6" x 7'5") - Linoleum flooring; large built-in wardrobes; 2 x uPVC windows to front aspect; electric radiator, door leading to
Sitting Room/ Bedroom 2 - 5.07 x 3.97 (16'7" x 13'0") - Wooden flooring, windows to front, mirrored door storage
Second Floor -
Landing - Doors leading to
Bedroom 3 - 3.28 x 3.64 (10'9" x 11'11") - Tiled floor; feature original beams; 2 x velux windows; electric radiator
Bathroom - 3.01 x 1.54 (9'10" x 5'0") - Step up from landing to bathroom comprising modern white suite, bath, W/C and sink; 1 x velux window
Basement - Now with new planning permission to use as part of the private residence.
Basement Room 1 - 3.03 x 4.20 (9'11" x 13'9") - Flexible space with a variety of uses depending on buyers needs
Basement Room 2 - 3.58 x 4.84 (11'8" x 15'10") - Door to rear of property; uPVC window; plumbing for washing machine
Basement Room 3 - no measurements available (no measurements availab -
External - Area to rear of property with potential for paved garden seating area
Services - Mains water, drainage and electricity
Additonal Information - Currently the property has mixed use. The ground floor has planning permission for a self contained commercial unit and the rest of the building is now subject to a residential use, spread over 4 floors.
Property information from this agent
About this agent

Tom Parry & Co are a respected and well established independent firm of Property Professionals and Chartered Surveyors who have built up an enviable reputation for successfully selling property since 1912. We provide unrivalled professional advice based on over 100 years of experience in the local area. We pride ourselves on our experience, wealth of local knowledge, professional and personal service. Our dedicated, friendly staff have a proactive approach and provide excellent customer service. Our team of Chartered Surveyors provide a wide range of professional services in both the residential and commercial sectors; including sales, valuations and building consultancy advice. With prominent office locations in Porthmadog, Harlech, Blaenau Ffestiniog, and Bala our network of offices provides a wide catchment area for perspective purchasers.
Similar properties
Discover similar properties nearby in a single step.

































