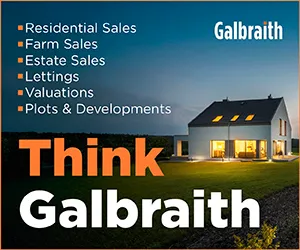No longer on the market
This property is no longer on the market
Similar properties
Discover similar properties nearby in a single step.
4 bedroom detached house
Close to station
Study
Under offer
Detached house
4 beds
2 baths
1,463 sq ft / 136 sq m
EPC rating: D
Key information
Tenure: Freehold
Service charge: £0 per annum
Council tax: Band E
Broadband: Super-fast 80Mbps *
Mobile signal:
EEO2ThreeVodafone
Features and description
- Tenure: Freehold
- Detached
- Sitting Room
- Conservatory
- Kitchen / Dining Room
- Master bedroom suite
- 3 further bedrooms
- Family bathroom
- Generous garden
- Off street parking
SITUATION
Leabank is located on the eastern side of Tweedbank View and looks out over woodland to the rear. Tweedbank View is a cul de sac comprising houses of a similar age and is a much sought after location within the village.
Tweedbank offers a good range of local amenities including a convenience store, outdoor sports complex with indoor bowling centre and a primary school. A wider range of shops and services can be easily reached in nearby Melrose and Galashiels.
Tweedbank is a very central location within the Borders and access to both the A68 and A7 arterial routes are nearby.
Leabank is exceeding well located for access to the train station and the Borders General Hospital is just 1 mile away.
DESCRIPTION
Leabank was built in 1990 with minor alterations carried out at a later date. The detached property was thoughtfully designed and provides accommodation over two floors. The impressive
kitchen/dining room on the lower ground floor has a good range of floor and wall units and provision for various integrated appliances. Doors lead from this room to the garden.
On the ground floor the sitting room has been extended to include a conservatory that can be adapted for a variety of uses. The principle bedroom includes a range of built in wardrobes and an
en suite shower room. The three further bedrooms also have useful built in storage.
ACCOMMODATION
Ground Floor: Sitting room, conservatory, master bedroom suite, 3 further bedrooms, family bathroom.
Lower Ground Floor:
Kitchen/dining room, utility room with cloakroom.
Outside:
Integrated office/garden store..
GARDEN AND GROUNDS
Leabank includes two off street parking spaces just to the front of the property. An integrated room, ideal for a home office or store room is located in the garden and easily accessed from the back door.
A small and decorative garden provides a lovely approach to the house. A large, enclosed garden sits in a more private location behind the property.
Access from the house is via the utility room as well as the kitchen/dining room.
The garden has been laid out to be relatively low maintenance and laid mostly to lawn with some raised beds. A timber deck is accessed from the conservatory and a paved area with pretty pergola has been added to the garden to provide a lovely space to relax.
An under cover storage area, underneath the conservatory, is another area that is particularly
adaptable, either for a sheltered play area or for storage.
EPC Rating = C
Leabank is located on the eastern side of Tweedbank View and looks out over woodland to the rear. Tweedbank View is a cul de sac comprising houses of a similar age and is a much sought after location within the village.
Tweedbank offers a good range of local amenities including a convenience store, outdoor sports complex with indoor bowling centre and a primary school. A wider range of shops and services can be easily reached in nearby Melrose and Galashiels.
Tweedbank is a very central location within the Borders and access to both the A68 and A7 arterial routes are nearby.
Leabank is exceeding well located for access to the train station and the Borders General Hospital is just 1 mile away.
DESCRIPTION
Leabank was built in 1990 with minor alterations carried out at a later date. The detached property was thoughtfully designed and provides accommodation over two floors. The impressive
kitchen/dining room on the lower ground floor has a good range of floor and wall units and provision for various integrated appliances. Doors lead from this room to the garden.
On the ground floor the sitting room has been extended to include a conservatory that can be adapted for a variety of uses. The principle bedroom includes a range of built in wardrobes and an
en suite shower room. The three further bedrooms also have useful built in storage.
ACCOMMODATION
Ground Floor: Sitting room, conservatory, master bedroom suite, 3 further bedrooms, family bathroom.
Lower Ground Floor:
Kitchen/dining room, utility room with cloakroom.
Outside:
Integrated office/garden store..
GARDEN AND GROUNDS
Leabank includes two off street parking spaces just to the front of the property. An integrated room, ideal for a home office or store room is located in the garden and easily accessed from the back door.
A small and decorative garden provides a lovely approach to the house. A large, enclosed garden sits in a more private location behind the property.
Access from the house is via the utility room as well as the kitchen/dining room.
The garden has been laid out to be relatively low maintenance and laid mostly to lawn with some raised beds. A timber deck is accessed from the conservatory and a paved area with pretty pergola has been added to the garden to provide a lovely space to relax.
An under cover storage area, underneath the conservatory, is another area that is particularly
adaptable, either for a sheltered play area or for storage.
EPC Rating = C
Property information from this agent
About this agent

Sales & Lettings for the Scottish Borders




























