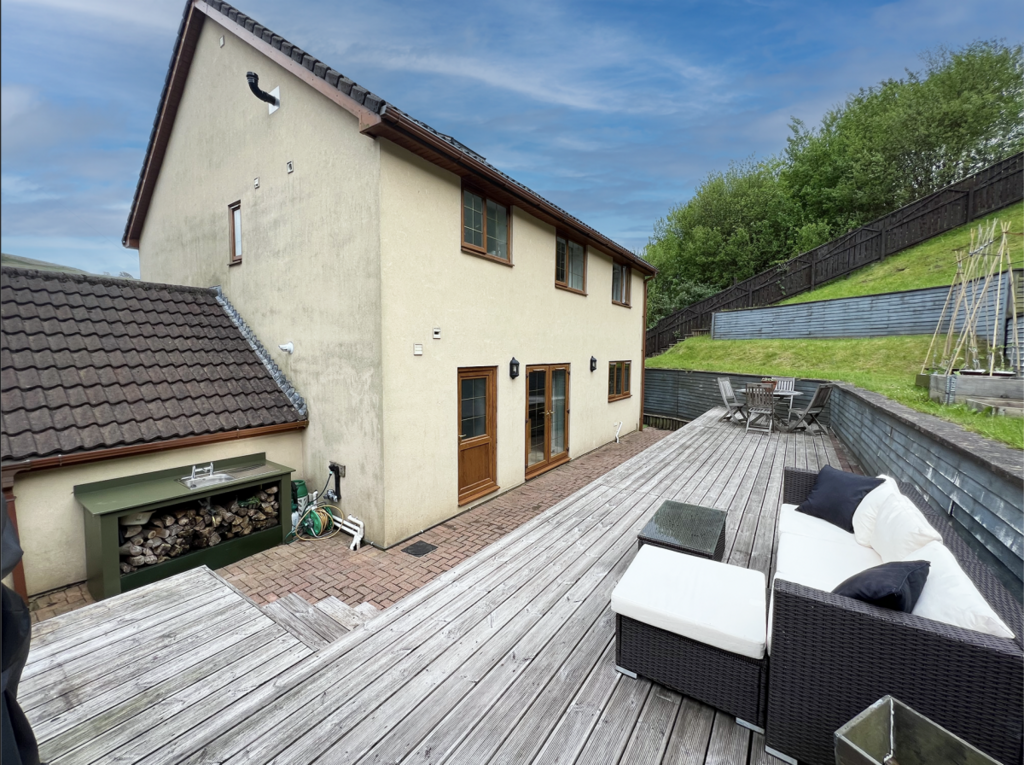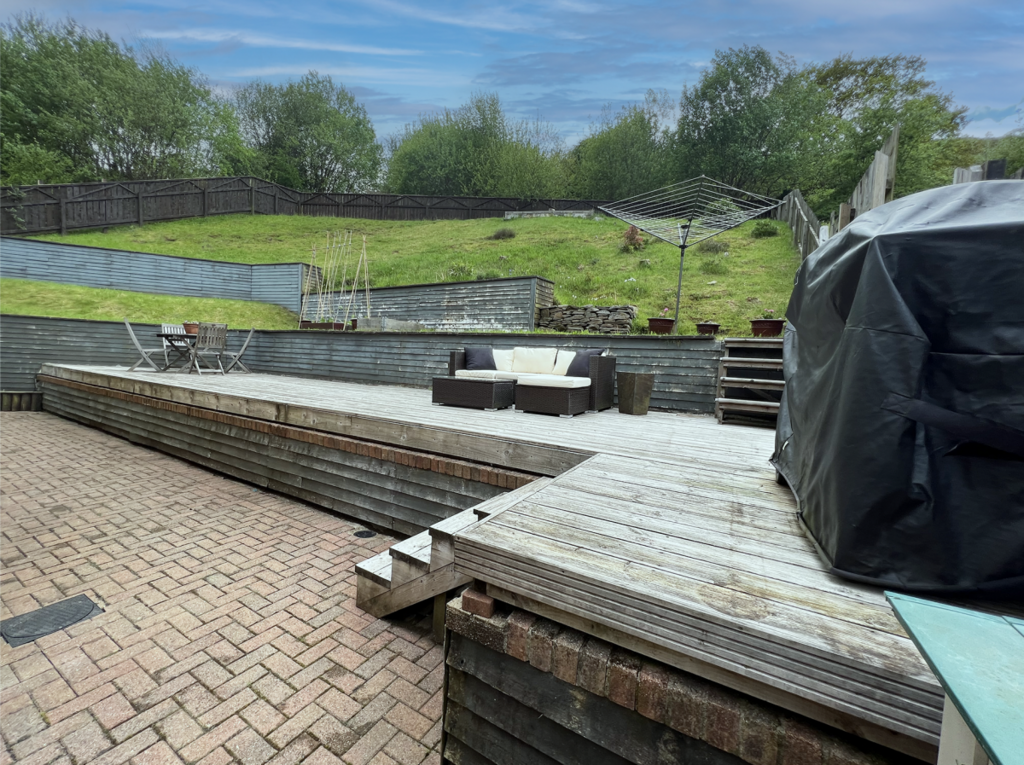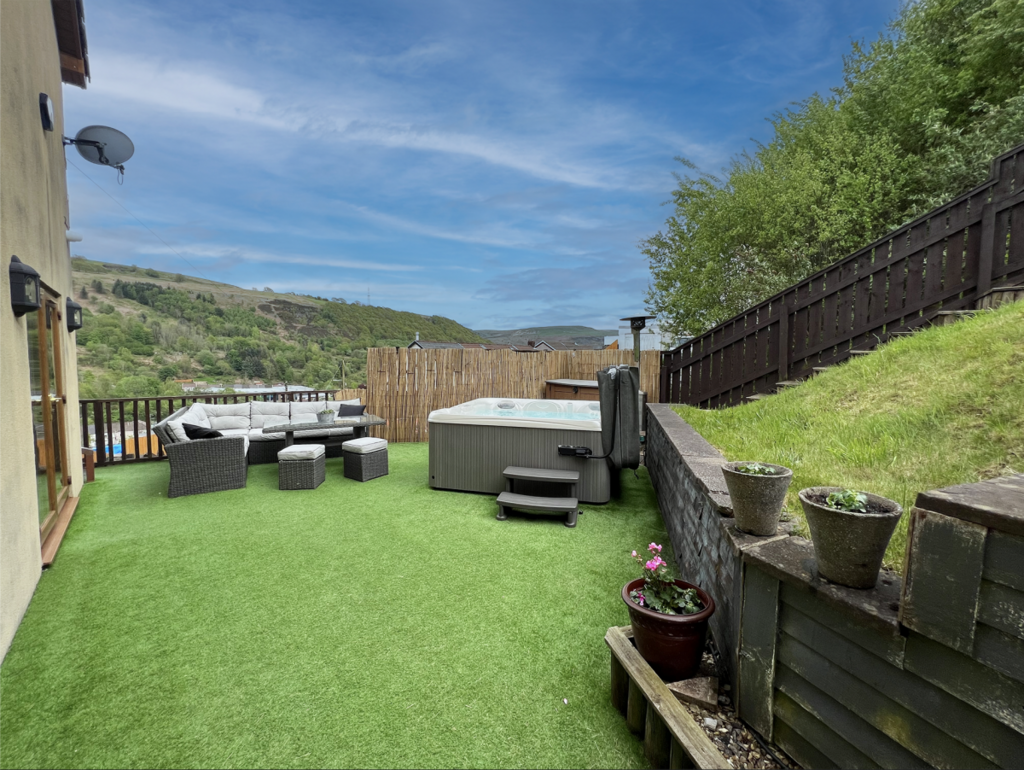No longer on the market
This property is no longer on the market
Similar properties
Discover similar properties nearby in a single step.
6 bedroom detached house
Key information
Features and description
- Modern executive six bedroom detached
- Quiet private location
- Unspoilt views
- Outstanding family home
- Two bedrooms with en suite facilities
- Many extras included
Video tours
This is an impressive, unique, six bedroom, three storey, modern, executive family property, built around 2009 of traditional construction. A most impressive, beautifully presented, spacious family home with outstanding extensive private gardens to side and rear, garage conversion to gym/work from home station together with brick-laid driveway to front to accommodate off-road parking for a number of vehicles. This property must be viewed to be fully appreciated. It offers outstanding generous family accommodation with underfloor heating to ground floor and standard gas central heating to remaining floors. It will be sold including blinds, fitted carpets, quality flooring, all fixtures and fittings, light fittings, built-in wardrobes, integrated appliances, freestanding appliances to kitchen. It benefits from two double bedrooms with en-suite facilities, a further three double bedrooms plus additional oversized single bedroom. Surrounded by landscaped gardens, some laid to artificial grass. It is understood that the family hot tub is available be separate negotiation. This property offers unspoilt views of the surrounding valley and mountains whilst offering immediate access to all amenities and facilities including transport connections, schools at all levels and not forgetting the outstanding walks over the surrounding countryside. Porth itself benefits from excellent shops, coffee shops, road links for M4 corridor, healthcare and leisure facilities. If youre looking for an outstanding property, this could be for you. Book your appointment to view today to avoid disappointment. It briefly comprises, impressive open-plan entrance hallway, sitting room, lounge, spacious family room/fitted kitchen/breakfast room/dining room, fitted utility room, cloaks/WC, first floor spacious open-plan landing, four bedrooms, one with en-suite shower room/WC, family bathroom/WC, second floor landing, two further double bedrooms, one with en-suite shower room/WC, spacious gardens to side and rear, driveway for off-road parking for a number of vehicles, garage/conversion.EPC C
Entranceway
Entrance via UPVC double-glazed door allowing access to impressive spacious open-plan hallway.
Hallway
Quality tiled flooring, plastered emulsion décor and ceiling with full range of recess lighting, feature open-plan stairs to first floor elevation with spindled balustrade, door allowing access to built-in storage, light oak panel doors allowing access to sitting room and lounge, further door allowing access to open-plan family room/kitchen/breakfast room/dining room.
Sitting Room (3.19 x 4.07m)
Georgian UPVC double-glazed window to front offering unspoilt views over surrounding mountains, plastered emulsion décor and ceiling with modern pendant ceiling light fitting, ample electric power points, quality fitted carpets, Georgian UPVC double doors to side allowing access to gardens.
Main Lounge (3.54 x 4.88m)
Georgian UPVC double-glazed window to front offering unspoilt views over the surrounding mountains, plastered emulsion décor and ceiling with feature pendant ceiling light fitting, quality fitted carpet, ample electric power points, telephone socket.
Open-Plan Kitchen/Dining/Sitting/Breakfast Room (7.14 x 4.10m)
Plastered emulsion décor and ceiling with full range of recess lighting, quality tiled flooring.
Kitchen Section
Georgian UPVC double-glazed windows to side and rear overlooking gardens, full range of quality fitted kitchen units which must be viewed to be fully appreciated comprising ample wall-mounted units, base units, pan drawers, drawer packs, all with display feature downlighting, ample work surfaces with co-ordinate splashback ceramic tiling, larder unit, wine racks, freestanding American fridge/freezer to remain as seen, oversized five ring plus hot plate cooking range to remain as seen, stainless steel insert sink and drainer with central mixer taps, integrated dishwasher, breakfast bar area dividing kitchen area from dining section.
Dining Area
Georgian UPVC double-glazed double doors to rear allowing access to rear gardens, matching décor, further range of wall-mounted display cabinets with downlighting, base cabinets, work surfaces and co-ordinate splashback ceramic tiling, light oak panel door to side allowing access to utility room.
Utility Room
Plastered emulsion décor and ceiling with full range of recess lighting, central heating radiator, quality tiled flooring, wall-mounted electric service meters, further work surfaces and shelving, plumbing for automatic washing machine, ample electric power points, UPVC barn-style door to rear allowing access to gardens, double oak panel doors to built-in storage fitted with shelving and housing wall-mounted gas combination boiler supplying domestic hot water and gas central heating, additional matching door to side allowing access to cloaks/WC.
Cloaks/WC
Generous sized cloaks with fully ceramic tiled décor floor to ceiling, plastered emulsion ceiling with Xpelair fan and light fitting, tiled flooring, modern suite in white comprising low-level WC, wash hand basin set onto vanity plinth with central mixer taps, all fixtures and fittings to remain.
First Floor Elevation
Open-Plan Landing Area
Plastered emulsion décor and ceiling with ceiling light fittings, quality fitted carpet, spindled balustrade, radiator, ample electric power points, Georgian UPVC double-glazed window to front offering unspoilt views, white panel doors to bedrooms 1, 2, 3, 4, family bathroom, built-in storage cupboard fitted with shelving and with access to all water connections and plumbing, impressive open-plan staircase with spindled balustrade allowing access to second floor landing.
Bedroom 1 (3.18 x 4.09m)
Georgian UPVC double-glazed window to front offering unspoilt views, plastered emulsion décor and ceiling with pendant ceiling light fitting, quality fitted carpet, radiator, ample electric power points.
Bedroom 2 (3.58 x 5.06m)
Georgian UPVC double-glazed window to front offering unspoilt views, plastered emulsion décor with one feature wall papered, quality fitted carpet, radiator, ample electric power points, white panel door allowing access to en-suite shower room/WC.
En-Suite Shower Room/WC
Generous sized en-suite with patterned glaze UPVC double-glazed window to side, plastered emulsion décor with two walls porcelain tiled, plastered emulsion ceiling with recess lighting, Xpelair fan, quality fitted flooring, chrome heated towel rail, modern white suite comprising oversized family walk-in shower cubicle with overhead rainforest shower with attachments, close-coupled WC, wash hand basin set within high gloss base vanity unit with central mixer taps, feature vanity mirror light.
Bedroom 3 (3.23 x 4.07m)
Georgian UPVC double-glazed window to rear overlooking rear gardens, plastered emulsion décor with one feature wall papered, plastered emulsion ceiling, fitted carpet, radiator, ample electric power points, television aerial socket.
Bedroom 4 (3.24 x 2.53m)
Georgian UPVC double-glazed window to rear overlooking rear gardens, plastered emulsion décor, fitted carpet, radiator, ample electric power points.
Family Bathroom
Patterned glaze UPVC double-glazed Georgian window to rear, quality tiled décor to halfway, complete to bath area with plastered emulsion décor above, plastered emulsion ceiling with full range of recess lighting, quality flooring, chrome heated towel rail, modern white suite comprising panelled bath with central mixer taps, above bath shower screen with overhead rainforest shower and attachments supplied direct from combi system, close-coupled WC, wash hand basin set within base wall-mounted vanity unit with central mixer taps and vanity light mirror above, all fixtures and fittings to remain.
Second Landing
Plastered emulsion décor and ceiling, quality fitted carpet, white panel doors allowing access to bedrooms 5 and 6.
Bedroom 5 (3.21 x 4.36m)
Georgian UPVC double-glazed window to side, two genuine Velux double-glazed skylight windows to rear overlooking rear gardens and mountains, plastered emulsion décor and ceiling with recess lighting, ample electric power points, quality fitted carpet, radiator, two sets of double doors allowing access to full range of built-in wardrobes providing ample hanging and shelving space.
Bedroom 6 (4.07 x 5.70m not including depth of recesses)
Plastered emulsion décor and ceiling with full range of recess lighting, quality fitted carpet, electric power points, two genuine Velux double-glazed skylight windows to rear offering unspoilt views over garden and surrounding countryside, door to built-in storage cupboards and white panel door to en-suite shower room/WC.
En-Suite Shower Room/WC
Tiled décor to halfway with plastered emulsion décor, tiled to shower area, quality flooring, chrome heated towel rail, fixtures and fittings to remain, Xpelair fan, plastered emulsion ceiling, modern white suite comprising close-coupled WC, modern shape wash hand basin with contrast unit beneath with central mixer taps, walk-in double family shower cubicle with overhead rainforest shower with attachments supplied direct from combi system.
Rear Garden
Laid to block paved patio with outside water tap fitting, outside courtesy lighting, raised decked terrace with private gardens, outside stainless steel sink and drainer with mixer taps ideal for entertaining, further tiered garden offering enormous potential, access to side gardens.
Side Gardens
Maintenance-free, laid to artificial grass with private sun terrace, steps allowing access additional gardens, unspoilt views over the surrounding hills and mountains, additional courtesy lighting, access to front approach and modern hot tub available by separate negotiation.
Front Garden
Brick-laid driveway to accommodate off-road parking for a number of vehicles with additional courtesy lighting, access to garage conversion, additional lawned grass sections.
Garage Conversion (3.27 x 5.50m)
Currently a gym, with emulsion walls, plastered emulsion ceiling, supplied with electric power and light, storage within loft space, access via double French doors, this could easily be converted back to garage if required, alternatively could be used as office, beauty salon, a diverse room.
About this agent

Similar properties
Discover similar properties nearby in a single step.
















































