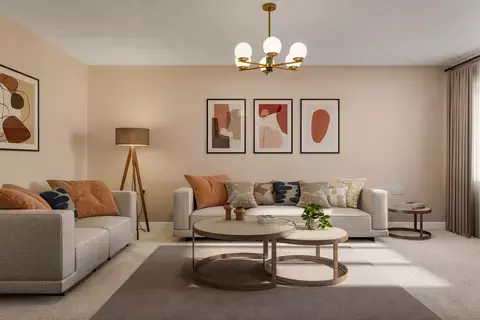No longer on the market
This property is no longer on the market
Similar properties
Discover similar properties nearby in a single step.
3 bedroom semi-detached house
Key information
Features and description
- Huge outbuilding
- Downstairs WC
- Brand new kitchen
- Recently renovated
- Three bedrooms
- Popular location
On approach the property is easy access off the main road with two parking spaces to the front.
Inside the property has been renovated from top to bottom, including the chimneys being removed making every rooms feel twice as big as the properties around it,
Downstairs the current owner has create an amazing open plan living dining room extending from the front the rear of the property with double doors and new flooring leading to the rear garden, the property also benefit front brand new kitchen and biometer with refitted WC hidden under the stairs
The first floor is newly carpeted offers three redecorated double bedrooms and again the removal of the chimney breasts make all the difference and newly refitted cladding in the family shower room giving it a fresh look.
To the rear of the property is where it gets interesting. Beyond the paved area to the rear there is a huge brick built outbuilding with new windows and door having power and plastered ceilings.
Rooms
Entrance Porch 6'8" x 3'2" (2.04m x 0.99m)
Accessed via the front entrance porch, perfect for coats and shoes, having windows to the front and side elevation and door leading to;
Hallway
Having radiator and doors leading to;
WC 3'8" x 3'0" (1.14m x 0.93m)
Having consumer unit, WC and vanity wash hand basin.
Kitchen 10'4" x 7'1" (3.16m x 2.17m)
Recently refitted kitchen comprising of a range of wall and base units including an integrated oven, gas hob and extractor fan. Also having inset sink, window to the rear elevation and door to the rear. Having plumbing for a washing machine and a freestanding fridge. Radiator
Reception Room 11'0" x 24'7" (3.36m x 7.50m)
Having window to the front elevation and double doors to the rear elevation along with 2 radiators.
First Floor Landing
Having stairs leading up to next floor and doors leading to;
Master Bedroom 10'11" x 13'11" (3.35m x 4.26m)
Having a radiator, window to the rear elevation and carpeted flooring.
Bedroom Three 7'3" x 10'5" (2.23m x 3.20m)
Having a radiator, carpeted flooring and window to the rear elevation.
Bedroom Two 11'0" x 10'4" (3.36m x 3.17m)
Having carpeted flooring, radiator and window to the rear elevation.
Bathroom 6'11" x 5'0" (2.11m x 1.53m)
Comprising a WC, vanity wash hand basin and panelled bath with shower over. Also having window to the front elevation and heated towel rail.
Brick built Outhouse 15'7" x 21'4" (4.75m x 6.51m)
Having a summerhouse/outbuilding to the rear having window to the front elevation and side elevation, double doors to the front elevation and electricity.
Agents Note
We believe the council tax band to be band A.
Disclaimer
haart Estate Agents also offer a professional, ARLA accredited Lettings and Management Service. If you are considering renting your property in order to purchase, are looking at buy to let or would like a free review of your current portfolio then please call the Lettings Branch Manager on the number shown above.
haart Estate Agents is the seller's agent for this property. Your conveyancer is legally responsible for ensuring any purchase agreement fully protects your position. We make detailed enquiries of the seller to ensure the information provided is as accurate as possible. Please inform us if you become aware of any information being inaccurate.
About this agent

































 Floorplan
Floorplan