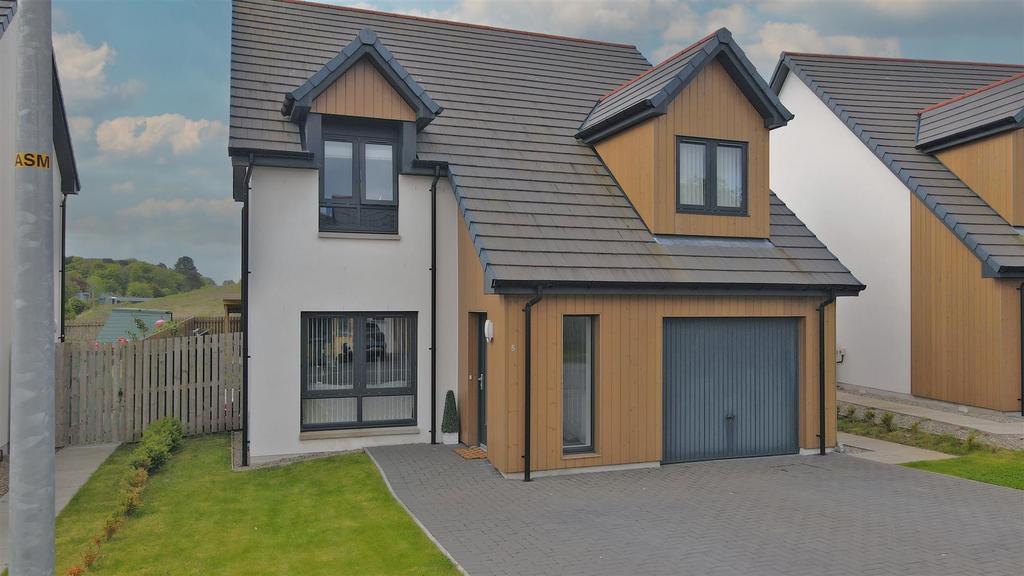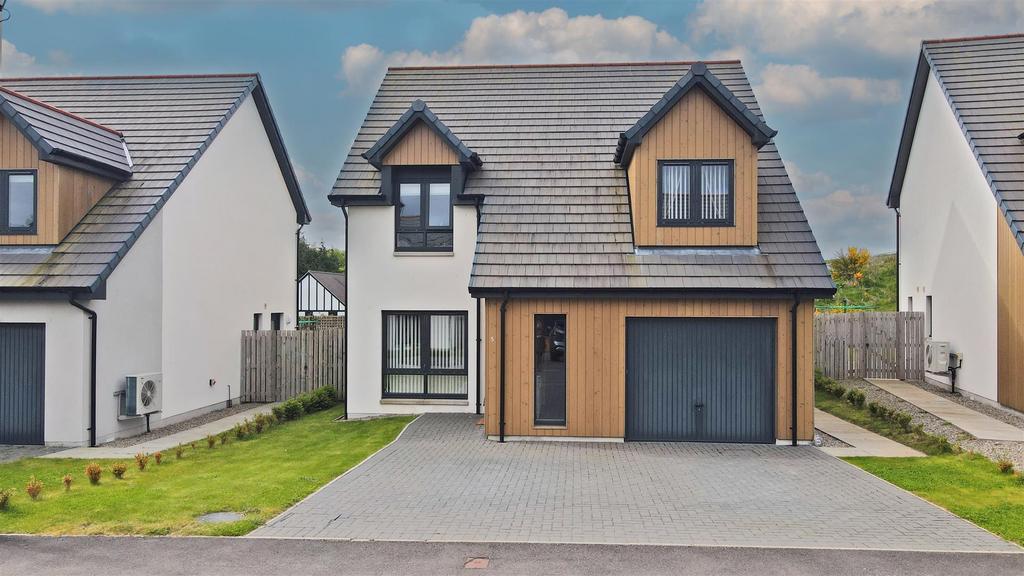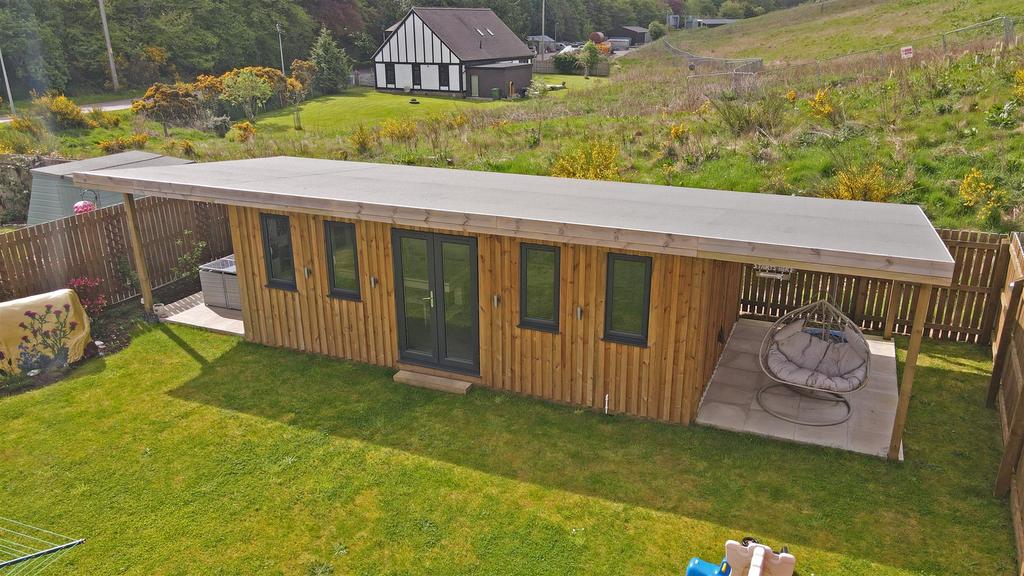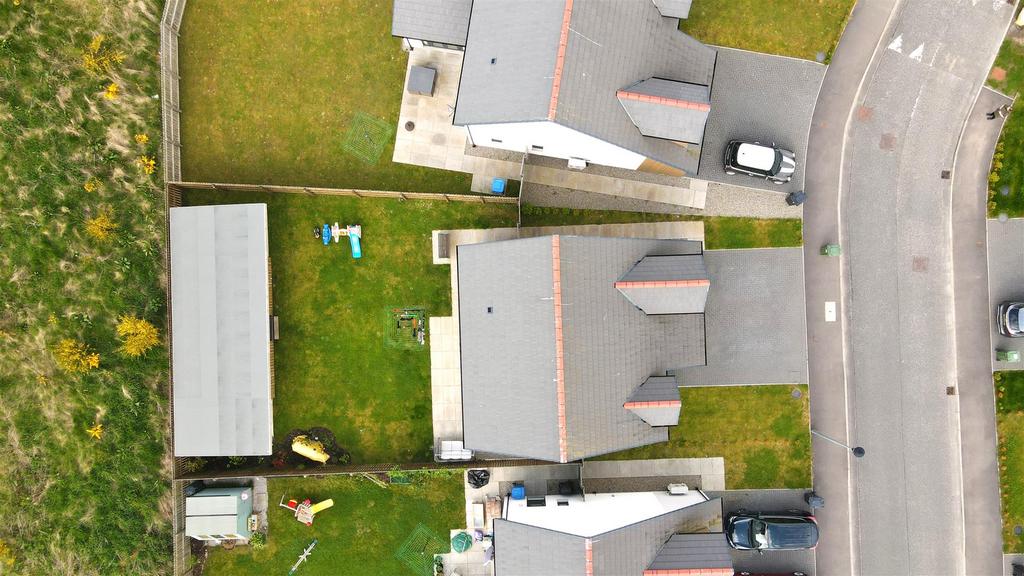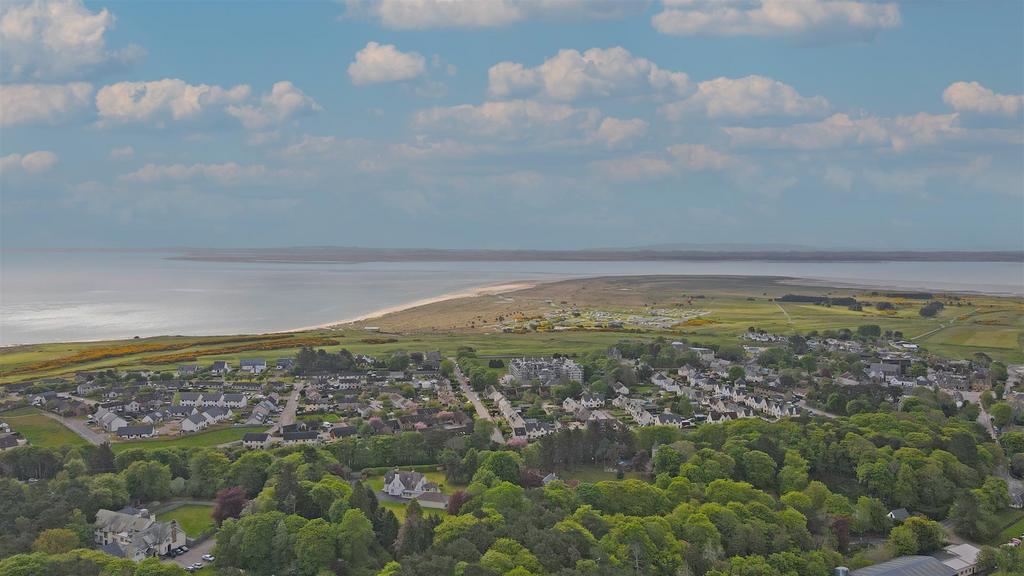No longer on the market
This property is no longer on the market
Similar properties
Discover similar properties nearby in a single step.
3 bedroom detached house
Virtual tour
Study
Sold STC
Detached house
3 beds
3 baths
1,260 sq ft / 117 sq m
EPC rating: C
Key information
Features and description
- 3 Bedroom Detached Property
- Driveway and Integrated Garage
- Large Summer House
- Enclosed rear Garden
Video tours
A 3 bedroom detached property with integrated garage and the addition of a summer house which is presently used as a games room, which would make an amazing home office. The property is four years old, in immaculate condition and stylish decorated. The ground floor has open plan kitchen/dining/sitting room, a utility, cloakroom entrance hall and garage which is currently utilised as a gym.
Dornoch is a pretty village with historical interests, a Cathedral, Royal Dornoch Golf Course, unique shops and restaurants and a stunning sandy beach and only an hour from Inverness.
Hall Stairs & Landing - Access to the property is via the hallway that leads to the open plan living, integrated garage and stairs to the first floor.
Kitchen/Dining/Sitting Room - An open plan living room with sitting area, dining room and kitchen. Neutrally decorated with grey and blue walls and includes flooring. The kitchen has sleek white gloss base and wall units with integrated appliances:- hob oven, dishwasher and microwave. Laminate flooring.
Utility - A useful room with an exit to the rear garden and white gloss storage units with integrated washing machine and sink. Door to cloakroom.
Cloakroom - A spacious cloakroom with white w/c and wash basin, heated towel rail.
First Floor - Stairs lead to the first floor with access to all three bedrooms and the family bathroom. A useful linen cupboard
Bedroom 1 With En Suite - A bedroom with en-suite shower room and fitted wardrobes with mirrored doors. The en suite has a corner shower enclosure and white w/c a wash basin sits in a white vanity unit with useful storage.
Bedroom 2 - A double bedroom includes fitted wardrobe with mirrored doors and overlooks the rear garden.
Bedroom 3 - A spacious bedroom with feature box window and double wardrobe with mirrored doors.
Bathroom - A family bathroom with white 3 piece suite comprising bath with overhead shower and w/c and wash basin in a built in white gloss vanity unit.
Garage - The integrated garage has an up and over door and access to the hallway. Presently used as a gym.
Summer House - This 1 year old summer house has been built to a high standard, is fully insulated and has double glazed windows and french doors along with flooring, lights and sockets. Presently used as a family/ games/ bar area and could be utilised as a home office.
Garden - An open plan garedn to the front mostly grassed with tarred parking for 2 vehicles. To the rear is a large secure garden laid to grass and has a summer house with two covered areas to either side. A five foot side gate
Additional Information - 360 Tour - Virtual Walkthrough - Air Source Heating
Council Tax Band- E
Mains Water & Sewerage
Location - One of the first builds at Springfield located just a mile from the centre of the town of Dornoch. Close to the sandy beach and all the individual shops and restaurants that are in Dornoch. The famous Royal Dornoch Golf Course and Cathedral.
Study - The owners have made clever use of the large storage cupboard under the stairs and it has space for a desk and shelving.
Dornoch is a pretty village with historical interests, a Cathedral, Royal Dornoch Golf Course, unique shops and restaurants and a stunning sandy beach and only an hour from Inverness.
Hall Stairs & Landing - Access to the property is via the hallway that leads to the open plan living, integrated garage and stairs to the first floor.
Kitchen/Dining/Sitting Room - An open plan living room with sitting area, dining room and kitchen. Neutrally decorated with grey and blue walls and includes flooring. The kitchen has sleek white gloss base and wall units with integrated appliances:- hob oven, dishwasher and microwave. Laminate flooring.
Utility - A useful room with an exit to the rear garden and white gloss storage units with integrated washing machine and sink. Door to cloakroom.
Cloakroom - A spacious cloakroom with white w/c and wash basin, heated towel rail.
First Floor - Stairs lead to the first floor with access to all three bedrooms and the family bathroom. A useful linen cupboard
Bedroom 1 With En Suite - A bedroom with en-suite shower room and fitted wardrobes with mirrored doors. The en suite has a corner shower enclosure and white w/c a wash basin sits in a white vanity unit with useful storage.
Bedroom 2 - A double bedroom includes fitted wardrobe with mirrored doors and overlooks the rear garden.
Bedroom 3 - A spacious bedroom with feature box window and double wardrobe with mirrored doors.
Bathroom - A family bathroom with white 3 piece suite comprising bath with overhead shower and w/c and wash basin in a built in white gloss vanity unit.
Garage - The integrated garage has an up and over door and access to the hallway. Presently used as a gym.
Summer House - This 1 year old summer house has been built to a high standard, is fully insulated and has double glazed windows and french doors along with flooring, lights and sockets. Presently used as a family/ games/ bar area and could be utilised as a home office.
Garden - An open plan garedn to the front mostly grassed with tarred parking for 2 vehicles. To the rear is a large secure garden laid to grass and has a summer house with two covered areas to either side. A five foot side gate
Additional Information - 360 Tour - Virtual Walkthrough - Air Source Heating
Council Tax Band- E
Mains Water & Sewerage
Location - One of the first builds at Springfield located just a mile from the centre of the town of Dornoch. Close to the sandy beach and all the individual shops and restaurants that are in Dornoch. The famous Royal Dornoch Golf Course and Cathedral.
Study - The owners have made clever use of the large storage cupboard under the stairs and it has space for a desk and shelving.
Property information from this agent
About this agent

Well-known local property expert and owner of Monster Moves, Kendra Ballantyne, has bought and sold property since she was 22 and has moved home an impressive 10+ times. Having studied Architectural Design she turned her hand to designing, project managing and building several properties in the local area. Kendra continues to feed her passion for property transformation and interior design by managing renovation projects. Based in Golspie, Kendra is supported by Gillian, Conor and Angela, all homeowners themselves. Having first-hand experience of buying and selling property ensures the team is not only dedicated to delivering the very best service but that both you and your property are in safe hands from start to finish. Living in the Highlands, our local team understand the local market and are best-placed to sell your property.
Similar properties
Discover similar properties nearby in a single step.













































